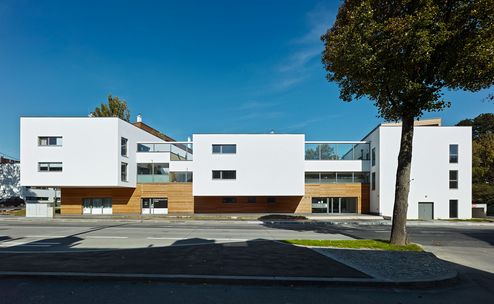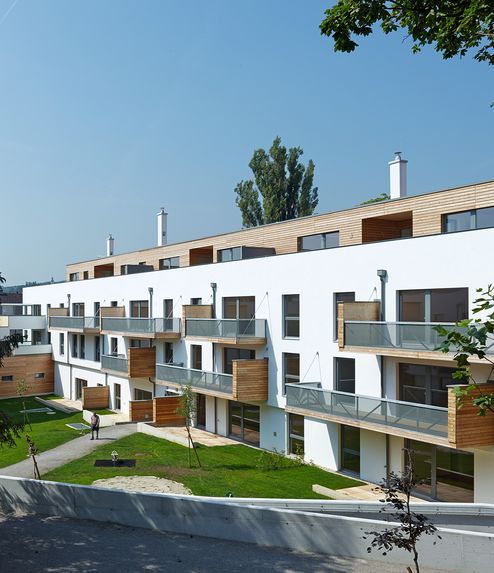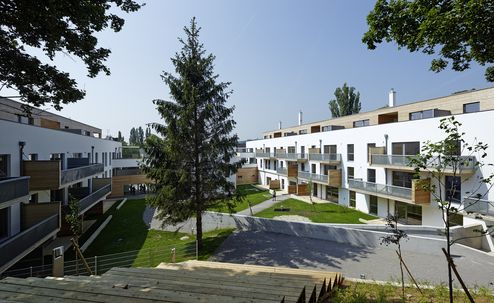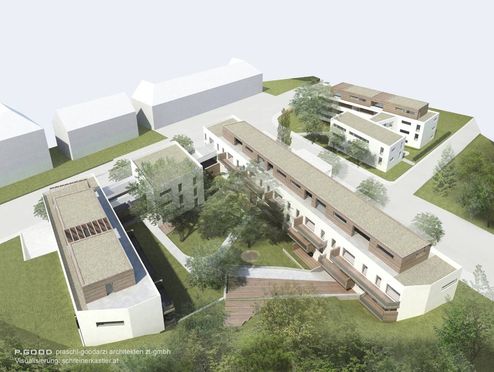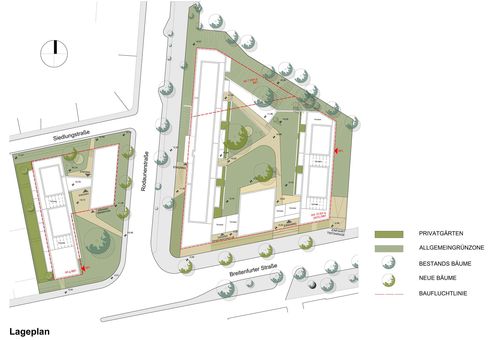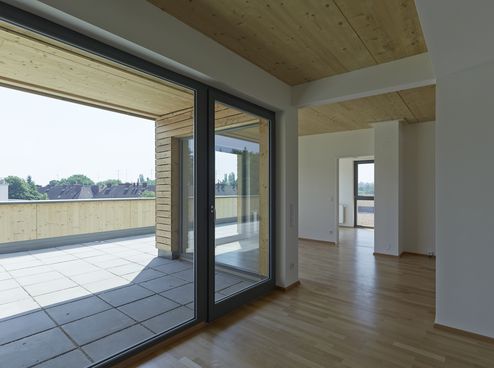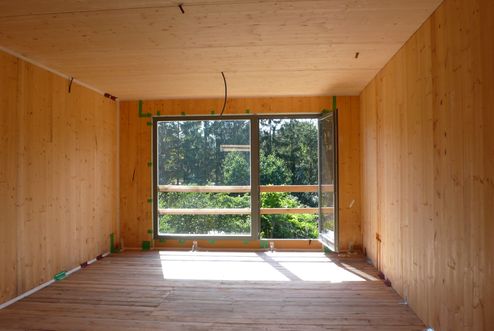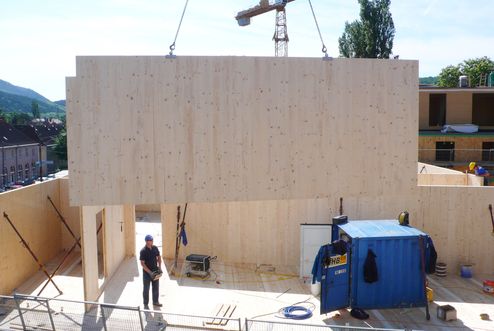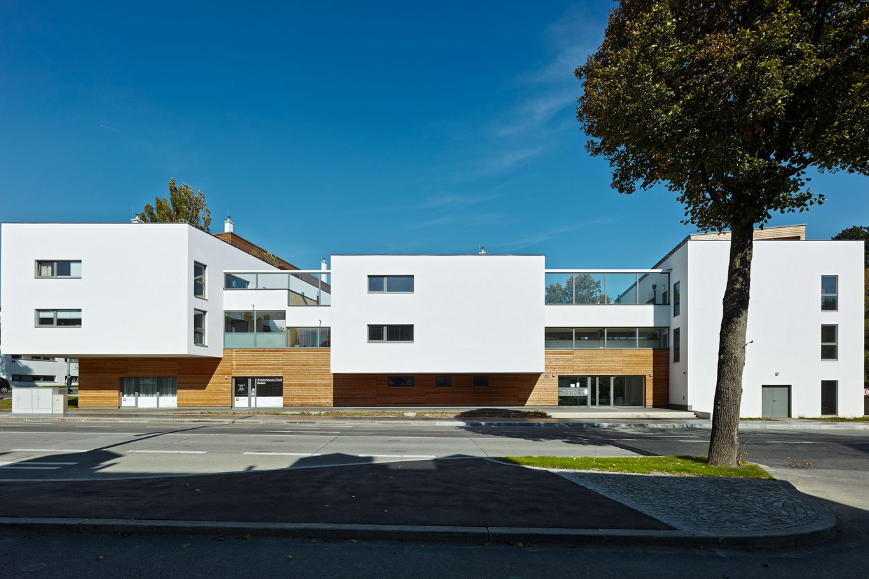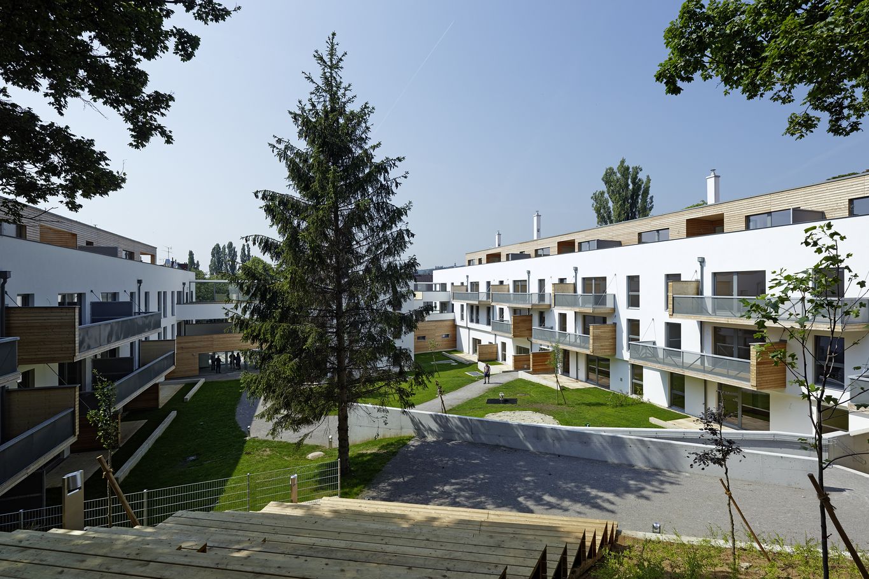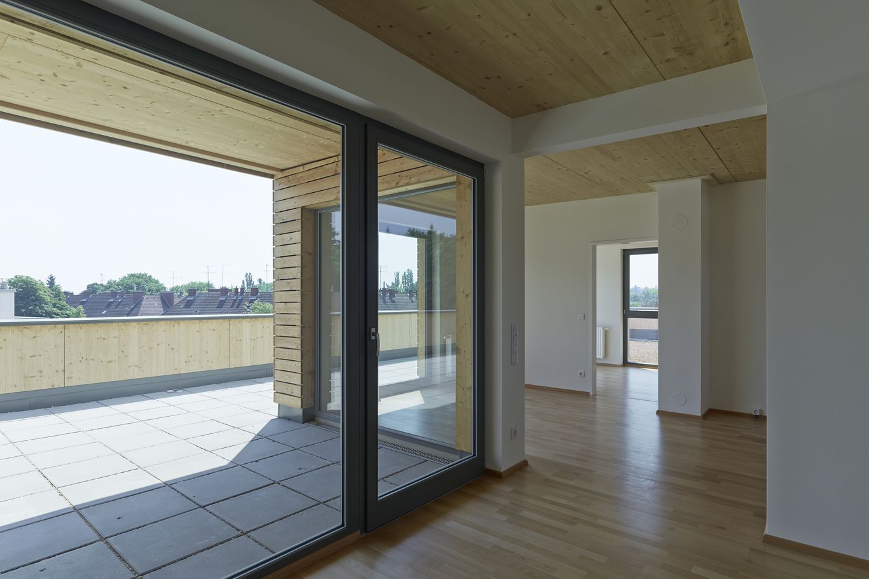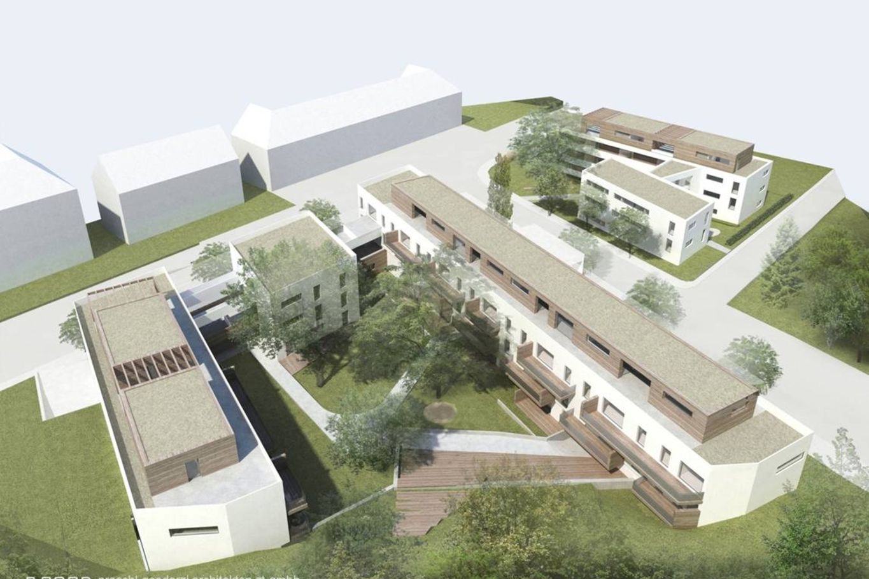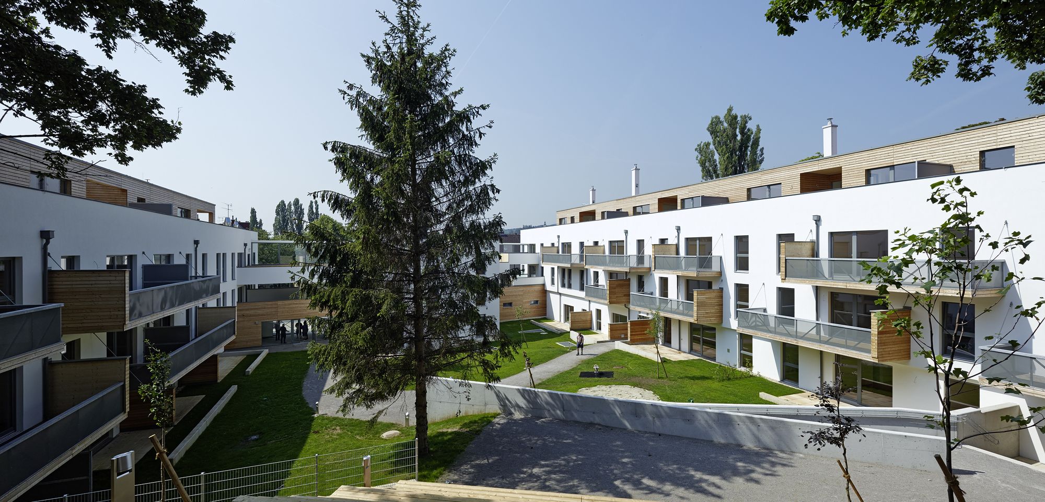Residential Building in Breitenfurter Strasse, Vienna | Austria
Vienna is growing and urgently needs more affordable housing. For many decades, the municipal property in Breitenfurter Strasse 450 - 454 had offered inexpensive housing. Over the last few years, however, it has shown substantial structural defects. Architect Martin Praschl from the architects office P.GOOD Architekten in Vienna, who was consulted at this point, analyzed the building fabric in a preliminary project. As things turned out, it was too far gone for restoration, so the City opted for a new building to be erected from scratch.
Since they had already gathered a great amount of knowledge about the location, the P.GOOD architects decided to take part in the announced development competition in conjunction with the property developer GEWOG. The competition documents arrived, and a surprise popped up. The City of Vienna had tendered the project within the scope of the “Holzbau in der Stadt” (Timber construction in the city) initiative. It laid down as mandatory that the new residential building was to be constructed mainly in wood.
Since they had had very little experience up to this point in multi-story solid wood construction, the architects knew they were confronted with a great challenge indeed. But they rapidly rejected their initial thought not to take part in the tender due to this inexperience. They were hugely supported in their decision by the extensive planning aid furnished by specialists from binderholz Bausysteme and by the binderholz Manual for Solid Timber Construction.
In conjunction with the developer, the architects prepared a strategy. “Our ambition was to plan the residential building to accommodate as well as possible the extant property and the local surroundings, while taking into account all the requirements stipulated by the client. Our focus was not on the timber construction.” In combination with the structural possibilities of binderholz CLT BBS, this strategy was successful, and the firm was awarded.
facts
Project Residential building
City Vienna, Austria
Year of construction 2013
Execution MHB Holz und Bau GmbH
Architecture P.Good, Praschl-Goodarzi Architekten ZT GmbH
Structural analysis RWT PLUS ZT GmbH, Richard Woschitz Support Tragwerksplanung
Project description
Flexibility, sustainability and the conceptual design of integrative communal facilities for all age groups took center stage in the planning process. Thus seven barrier-free apartments for seniors and a pensioners club were realized. Furthermore, attractive sports, meeting and recreation areas were created in the inner courtyard, which are much utilized by residents of all ages today.
The apartments are accessed efficiently by means of an arcade, which also protects them from street noise. The restriction of the building to four stories prescribed in the building regulations could be adhered to without great technical expenditure. To this end, the solid timber ceilings of the apartments were not paneled with suspended substructures but, instead, were finished in visual quality. The visible wood surfaces of the BBS elements ensure high living comfort, making the living space warm and appealing, while improving the interior climate. In addition, the solid timber ceilings conform to the most stringent fire protection requirements and have a fire resistance period of 90 minutes!
Visible wood is the guiding theme of the entire architecture of the building, defining the façade design as well as the execution of the balconies. On account of the compact structures and a luxury ventilation system with heat recovery as well as due to the fact that solid timber is an excellent heat insulator, the annual heating needs of the new building amount to merely 23 kWh/m². This corresponds to the needs of low-energy houses. The architects based their planning exclusively on the wall, ceiling and roof structures included in the binderholz Manual for Solid Timber Construction so as to ensure a rapid and smooth approval procedure for the building project on the part of the competent authorities. The structures described in detail in the Manual have all been tested in terms of fire protection, heat insulation and noise insulation. This made the planning process easier and expedited it considerably.
Construction
MHB Holz und Bau GmbH from Mostviertel took on the execution of the entire project. The object of the contract with MHB was the turn-key completion of two parts of a building, one with 37, the other with 18 apartments. This was complemented by the construction of the aforementioned pensioners club, a medical practice and an underground garage with 59 parking spaces.
Construction time extended from August 2011 to May 2013. A total of around 1,800 m³ of BBS cross-laminated timber and 100 m³ of BSH glulam were used in the new building complex. The residential floor space adds up to 4,715 m².
The installation of walls and ceilings had to be exactly thought through and timed so as to be able to keep to the tight schedule. Perfect planning and the coordination of the various technical crews was absolutely essential. That is why binderholz works with cutting-edge 3-D CAD programs, e.g. in the process planning for the production of the BBS elements. The programs take into account all fasteners, sealing strips and noise insulation strips as well as cut-outs for electric connections, thus allowing for a high degree of prefabrication.
Conclusion
The new residential building in Breitenfurter Strasse in Vienna once again proves the advantages and strengths of solid timber construction. The construction was successful owing to a planning that was fully thought through, the systematic use of tested standard structures for walls, ceilings and roof as well as a high degree of prefabrication. In addition, the close and interdisciplinary collaboration between architects, the timber construction company executing the project and binderholz played a decisive part. binderholz creates the preconditions for the smooth collaboration of all those involved by drawing upon its experience gained in numerous construction projects and by coordinating the work of the individual technical crews. Thus unnecessary multiple planning or poor planning is consistently avoided. Building costs are reduced to the requisite minimum; the construction time is substantially abbreviated. This way, a multi-story solid wood construction like the one in Breitenfurter Strasse can be created with comparatively favorable investment costs.
Photos: © proHolz Austria Klomfar, Bruno Klomfar
