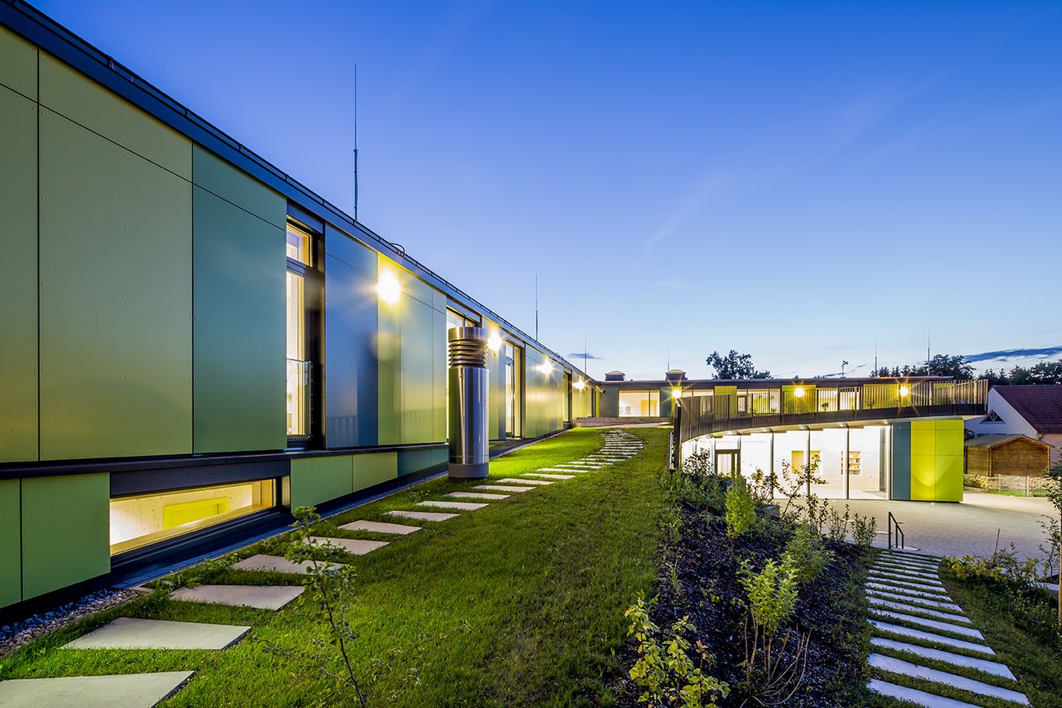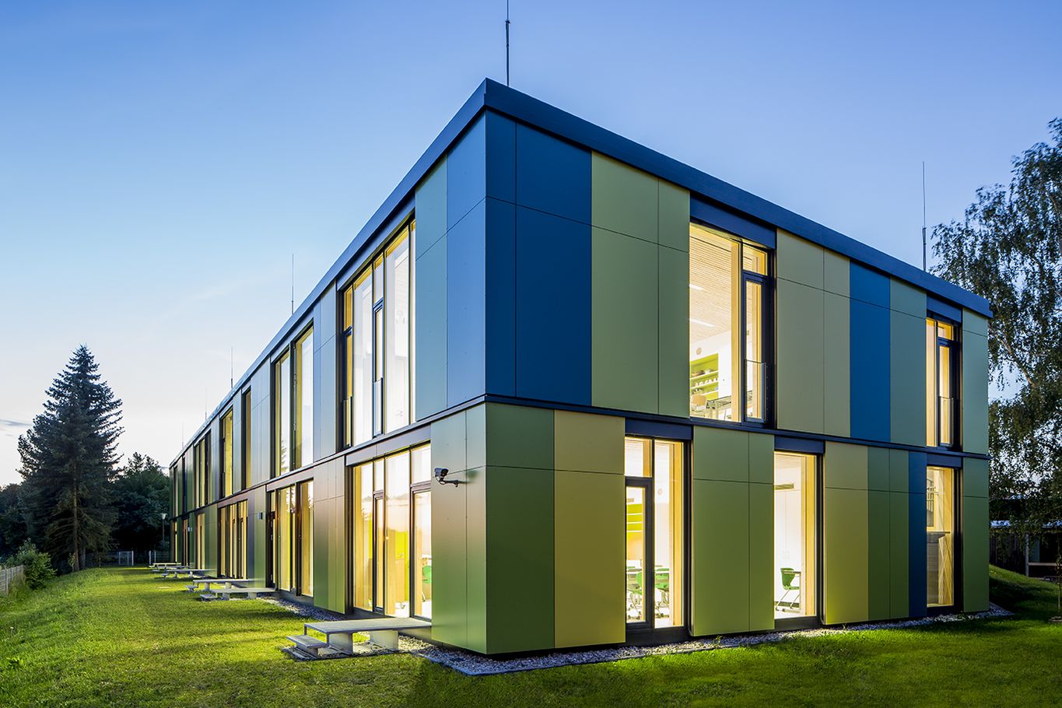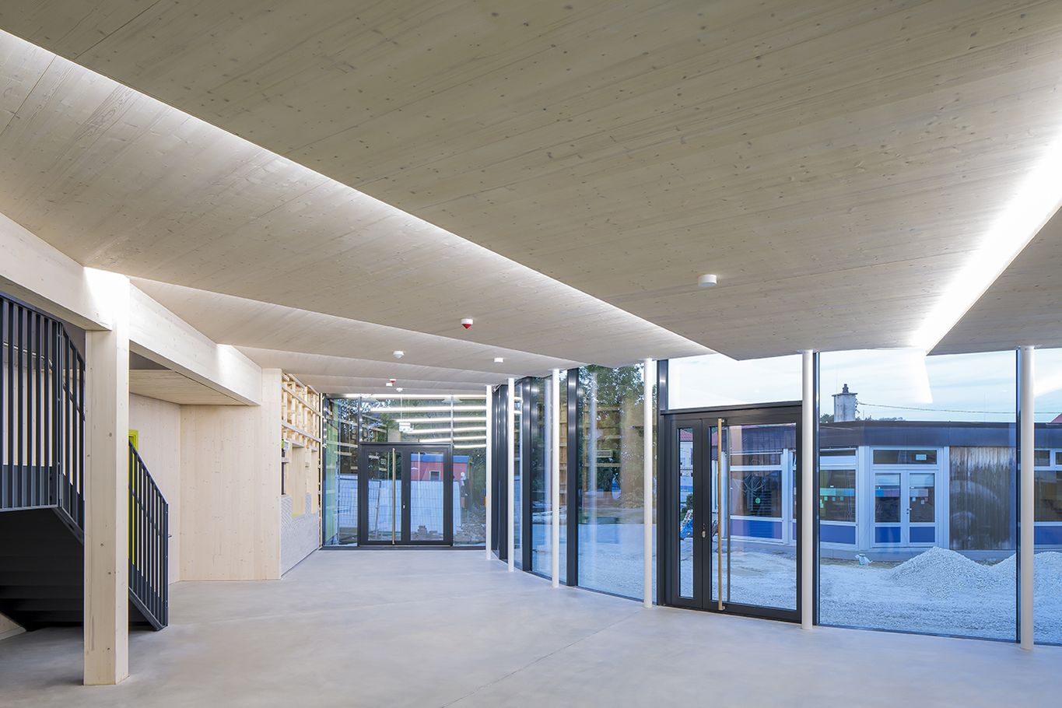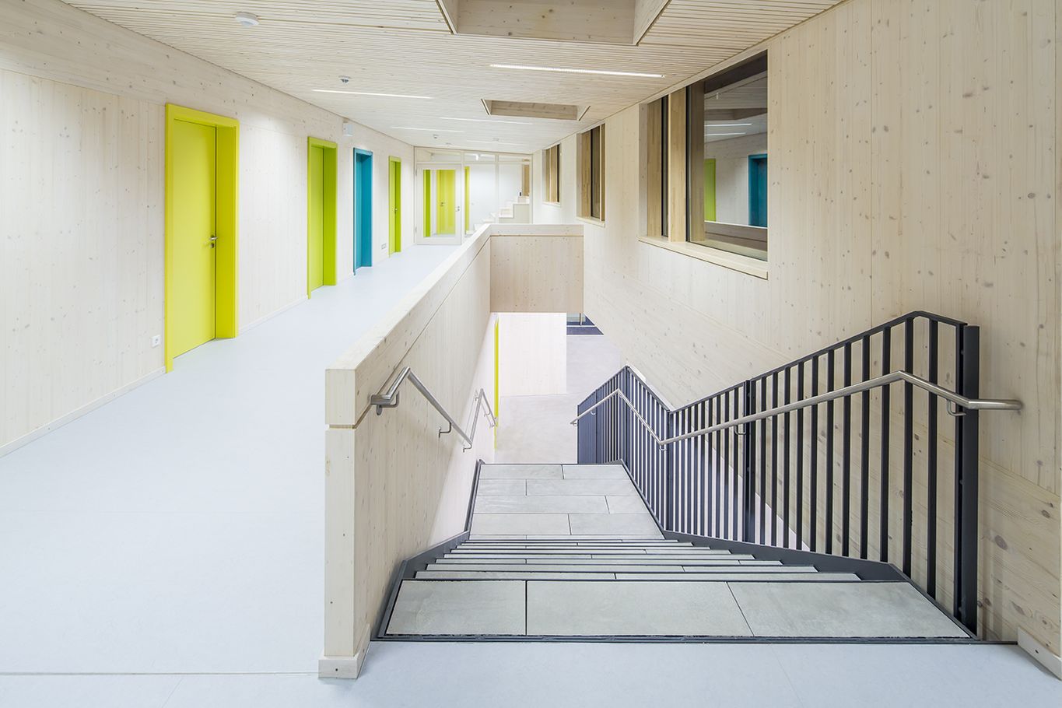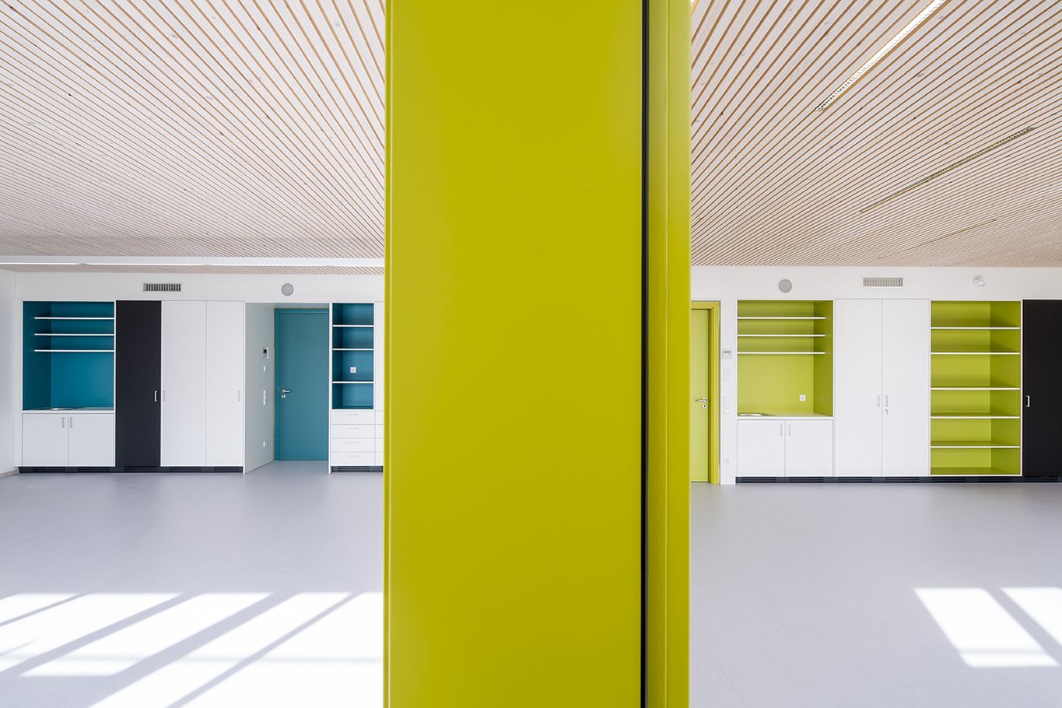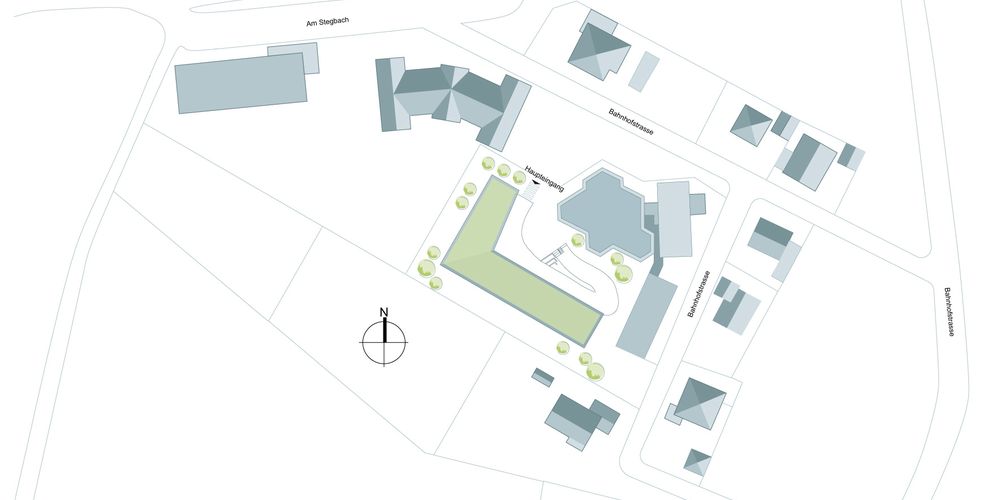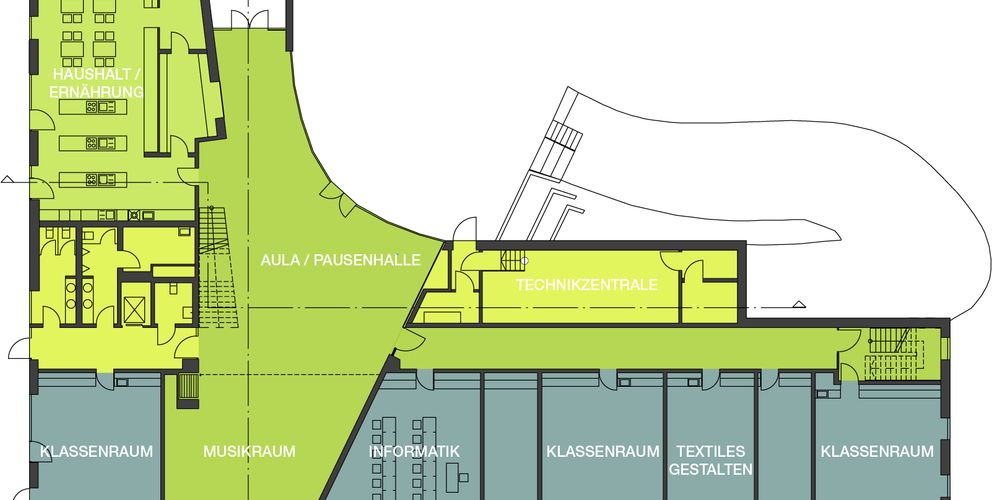Montessori Middle School, Kösching | Germany
The L-shaped building maximised the use of the existing land. This shape created an interior courtyard area, which is used as a forecourt and as the main entrance foyer.
facts
Project Middle School
Place Kösching, Germany
Year of construction 2015
Client Montessori Association Kösching
Architecture ABHD Architects Beck und Denzinger
Execution of timber construction Holzbau Pfeiffer GmbH
Statics Dr. Thomas Gollwitzer
Part of the assembly hall and the plant room were lowered into the ground to create a ground-floor entrance for both floors. The resulting artificially created hill is used as a garden.
The visible quality BBS elements enable a high degree of prefabrication. The load-bearing interior walls are constructed using visible quality binderholz CLT BBS. The high level of prefabrication made it possible to make the school building rain-tight within the shortest period of time. The ceilings and roof surfaces are designed using a solid 'Brettstapel' construction.
Photos: © Maximilian Gottwald
Plans: © ABHD Architekten Beck und Denzinger
