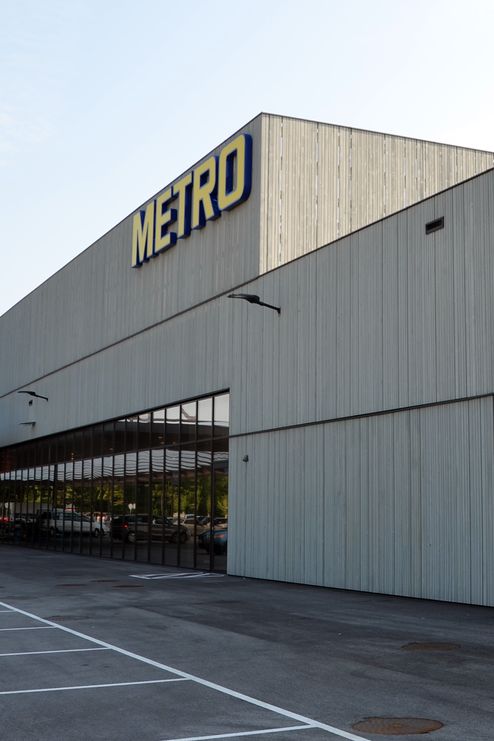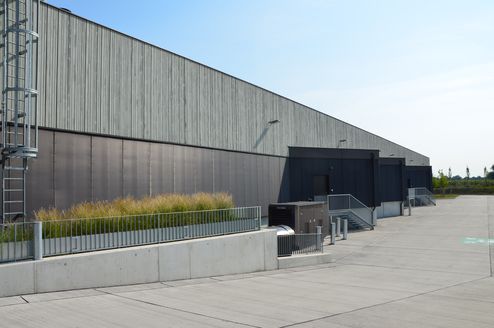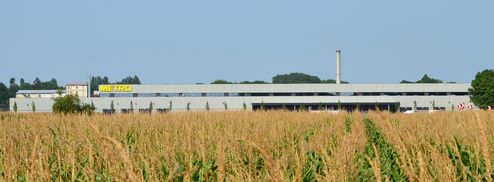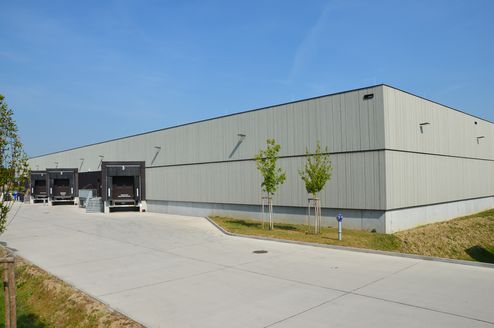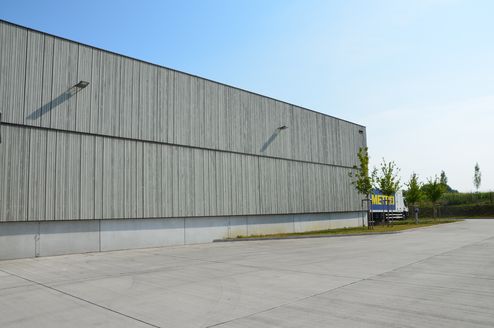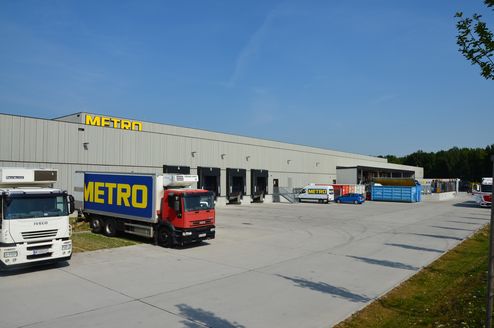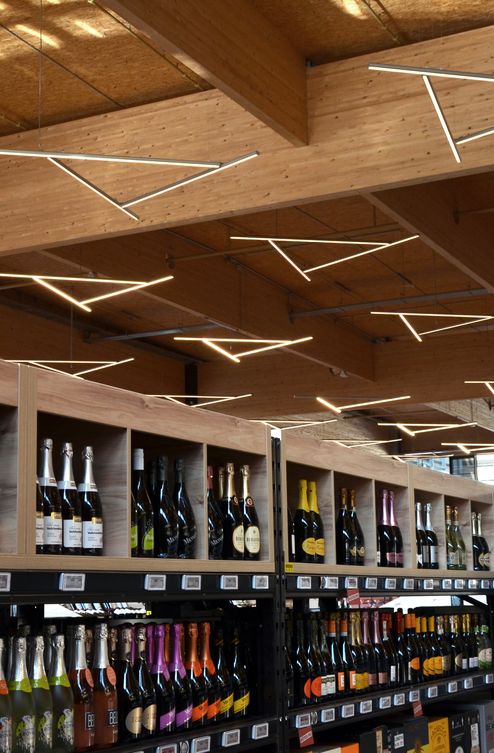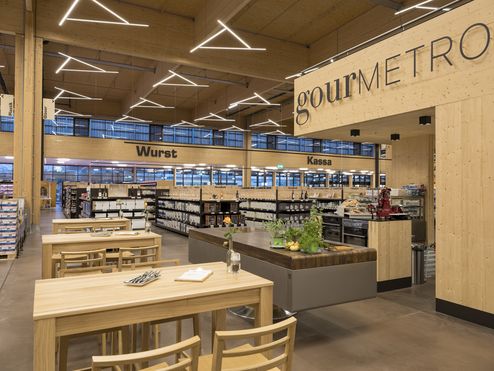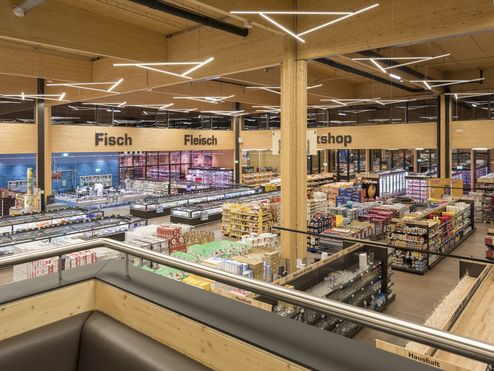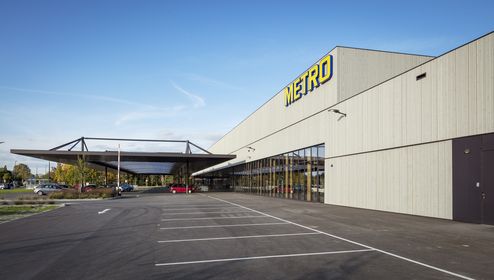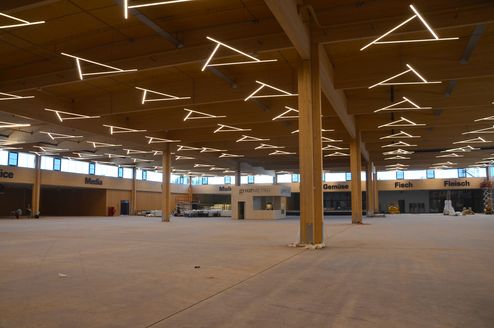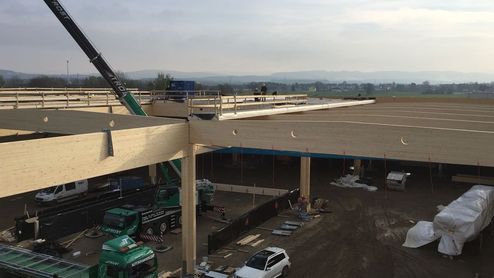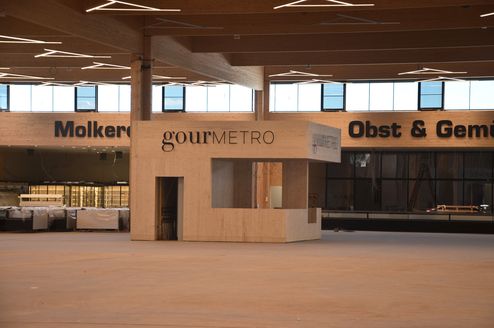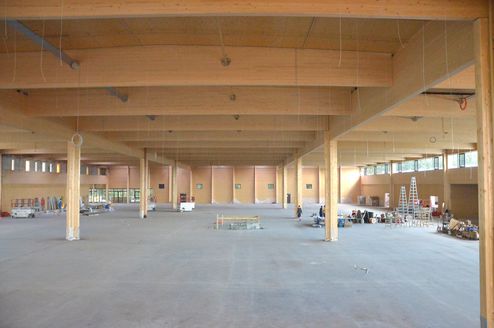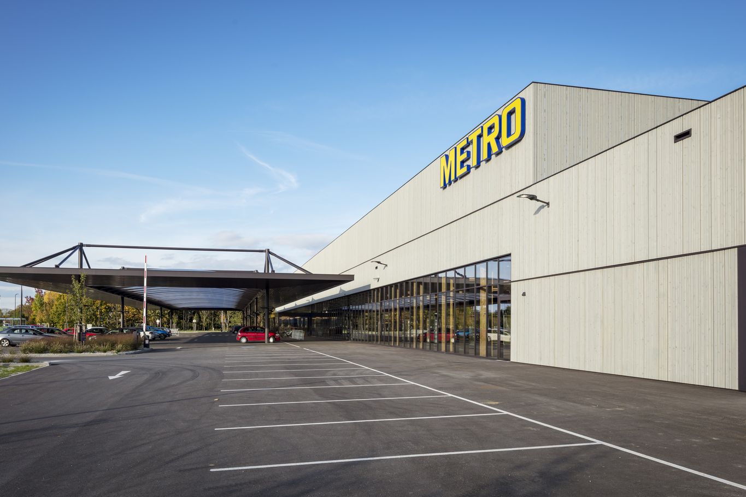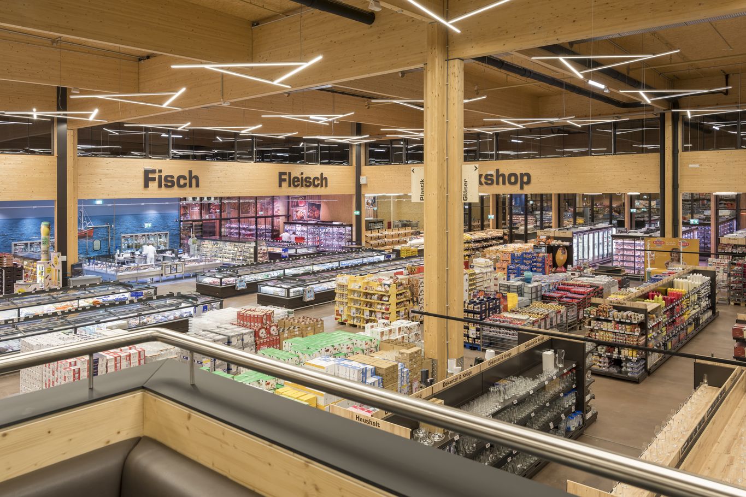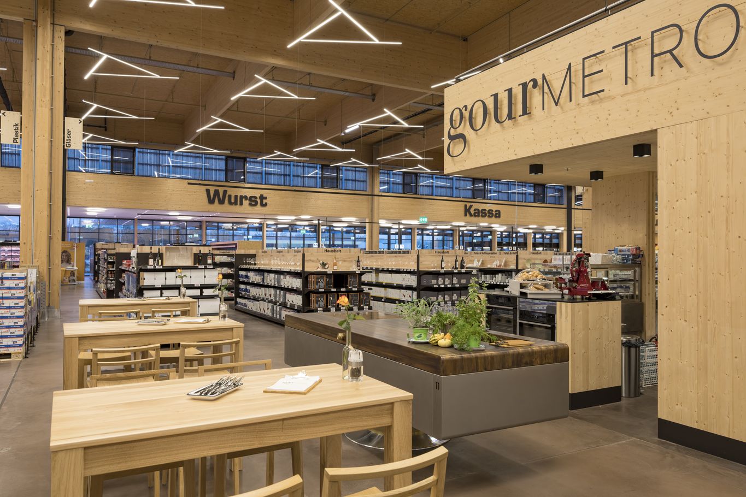METRO ZERO 1, St. Pölten | Austria
The exceptional sustainability, newly developed signage system for customers and innovative design of the new METRO ZERO 1 wholesale store simply cannot fail to impress customers. The company METRO Cash & Carry opted to construct a new building on another site as the conversion of the existing supermarket in the north of the town would have been too costly and complex.
FACTS
Project METRO Cash & Carry plus-energy wholesale market
Place St. Pölten, Austria
Year of construction 2017
Client METRO Cash&Carry Österreich GmbH
Architecture Mag. Andreas Prehal, POPPE*PREHAL ARCHITEKTEN ZT GmbH
Statics Zieritz + Partner ZT GmbH
Execution MHB - Holz und Bau GmbH based in SW Austria
Material use 227 m³ binderholz CLT BBS, 1.200 m³ glulam GLT and 610 m² solid wood panels
Implementation
The revolutionary plus-energy wholesale market in St. Pölten opened in October 2017. The building was designed with a timber construction throughout and represents a milestone for sustainable construction and METRO itself. The building produces more energy than it actually uses - as the store is essentially a “zero energy” store and the photovoltaic panels on the roof generate excess energy. Unlike in conventional wholesale stores, customers now have a good overview and no longer need to wind their way through a maze of high-bay shelves to find the product they are looking for. As soon as the customer enters the store, he has a 360° overview with the individual zones clearly signposted so that tiresome searching for products is now a thing of the past. High-bay shelves are only located on the left-hand side, while the 1.5-metre high shelves on the right make it easier for customers to find their way around. The entrance and exit have been combined, with a spacious entrance area within a fully glazed section of the building. The steel construction of the covered canopy featuring inflatable film ‘cushions’ protects the entrance area and extends far over the customers’ car park.
The wholesale market was awarded the Lower Austria Timber Construction Award in 2018 and even received an “Outstanding” BREEAM classification. Only 2% of all certified buildings worldwide receive this classification. ZERO 1 is the only Austrian building to receive this classification. The building does not need a special heating system, thanks to its optimised, well insulated building shell and the entire sales floor also manages without a cooing system. A central control panel enables all the windows to be opened so that the building is sufficiently cooled by cross ventilation. Waste water from the chillers is used for heating and to provide hot water.
The exterior of the building features a highly insulated framework construction with spruce façade cladding, which has been thermally treated, brushed and coated with a pre-greying paint that will wash out in time. Specially insulated loading bays were also incorporated to obtain the best possible results, which have resulted in a massive 45% energy saving compared to other METRO stores.
Concept
This METRO wholesale market represents a completely new concept for wholesale stores. The building complex covers an area of approx. 13.000 m² and has a height of 10 metres. Statically large spans were achieved by the ingenious combination of ceiling-height cross pillars and glulam beams. The sales floor was consciously designed to be open and spacious to give customers a good overview of the products. The ceiling height in the centre of the building is 8 metres surrounded by a number of lower sections with roof lights and views out into the countryside. The store automatically exudes a friendly and natural feel, thanks to its wooden surfaces, significantly improving customers’ buying experience. The light colour and room temperature vary according to the product range and the large expanses of window glazing ensure that the store enjoys plenty of natural daylight, which, in turn, improves the feel-good factor, also enabling artificial lighting to be reduced.
Wooden panels, binderholz glulam and binderholz CLT BBS were installed in the building complex. 2.860 m³ of timber were used overall, which equates to a CO2 saving of around 2.860 tonnes. A massive 660.000 kg CO2 was saved by the use of timber in place of reinforced concrete alone. The newly constructed METRO wholesale market is therefore the best example for wood meeting economic and environmental criteria very well and also significantly improving the quality of the indoor space.
Photos: © Walter Ebenhofer, © MHB - Holz und Bau GmbH
