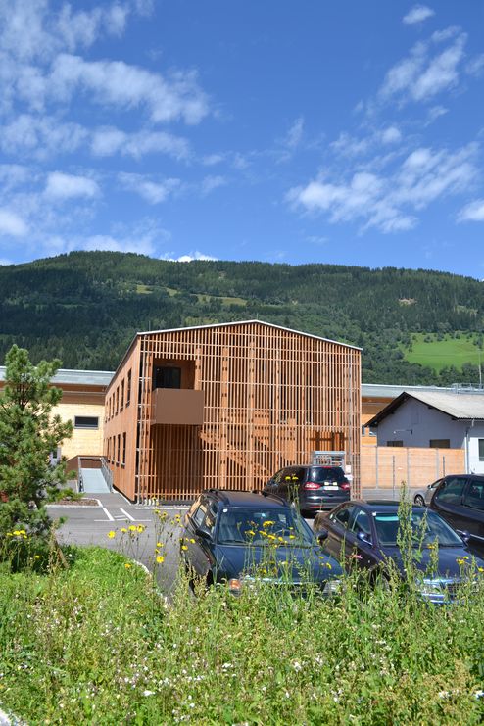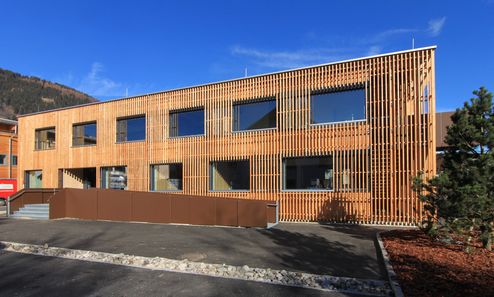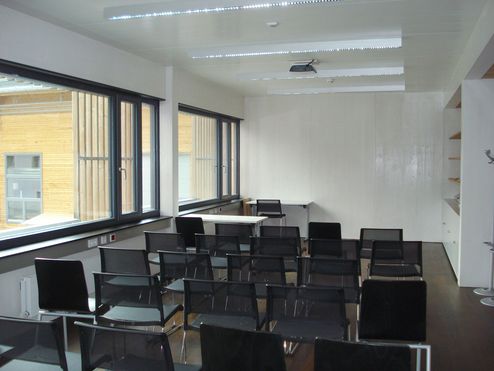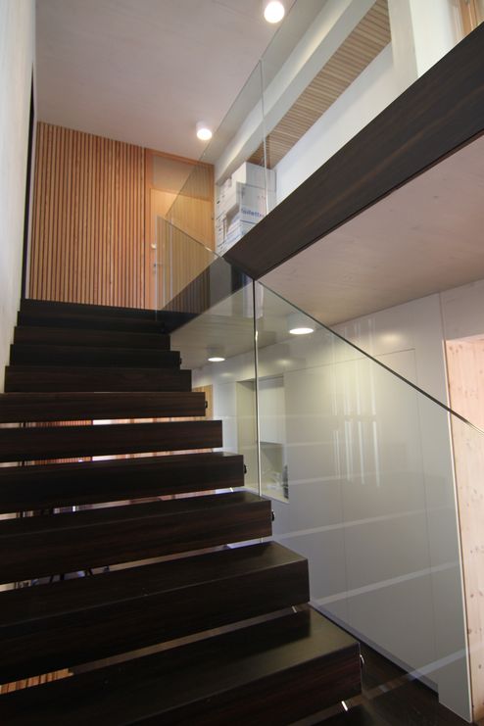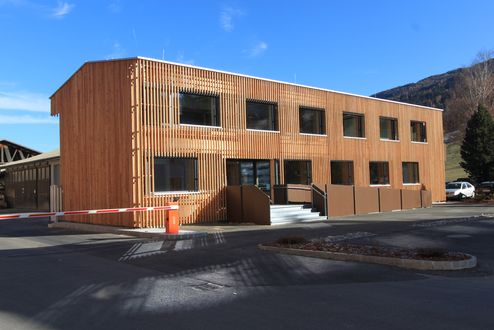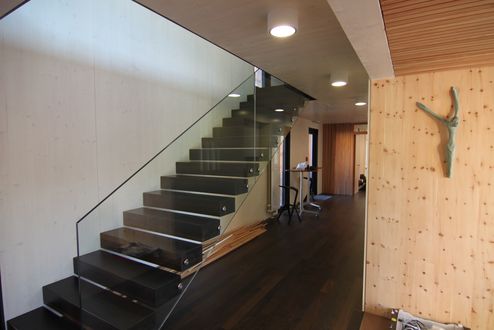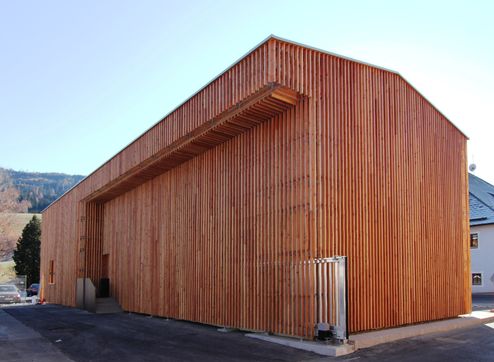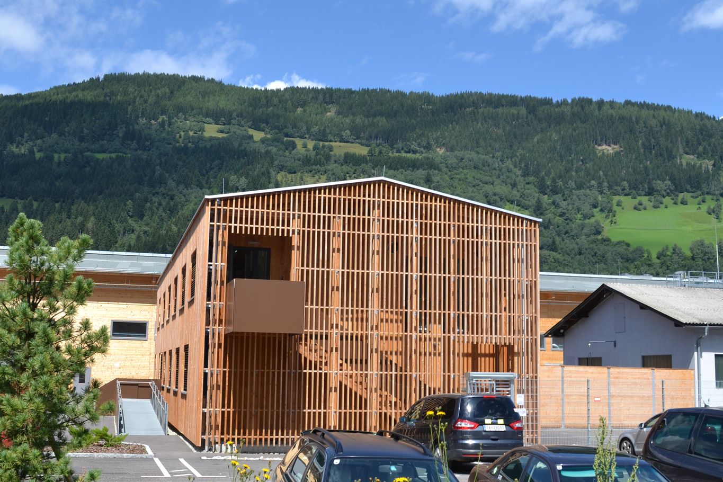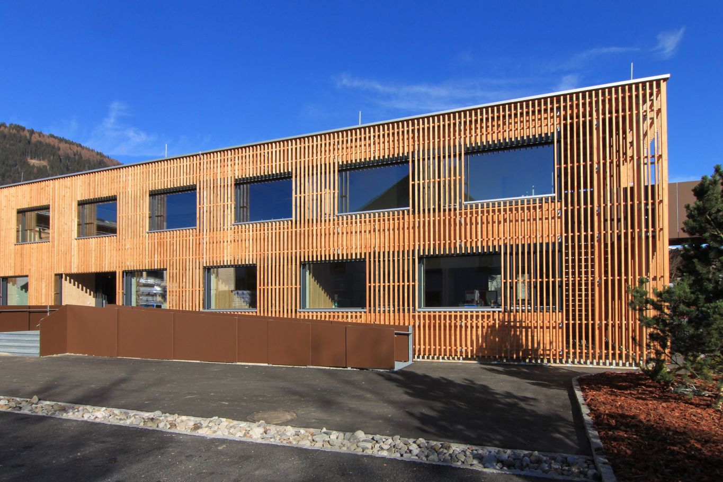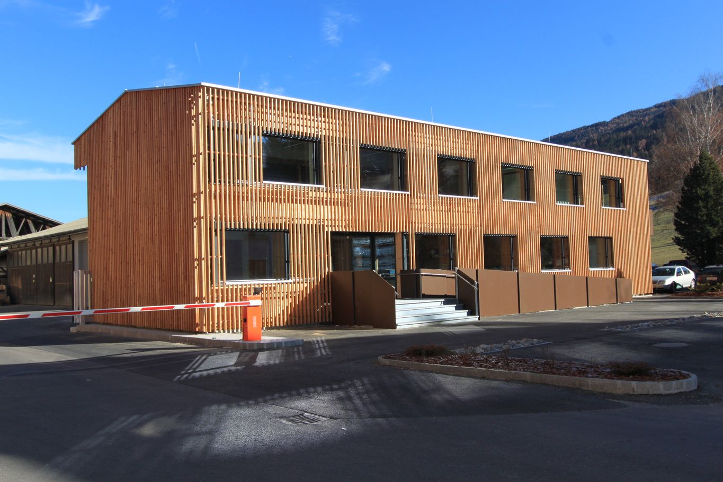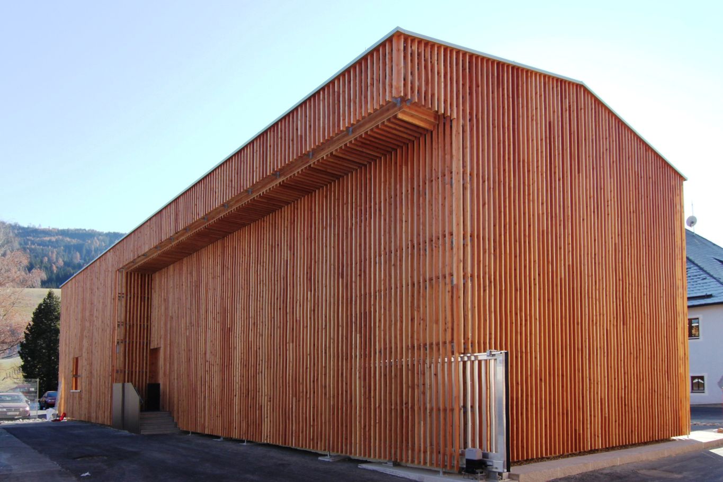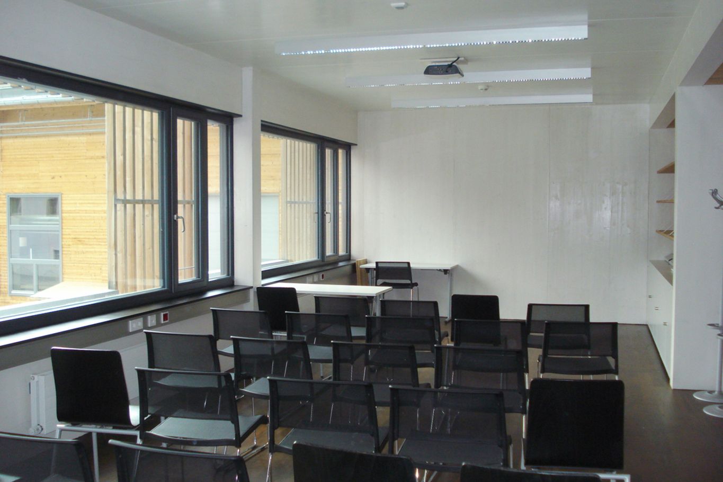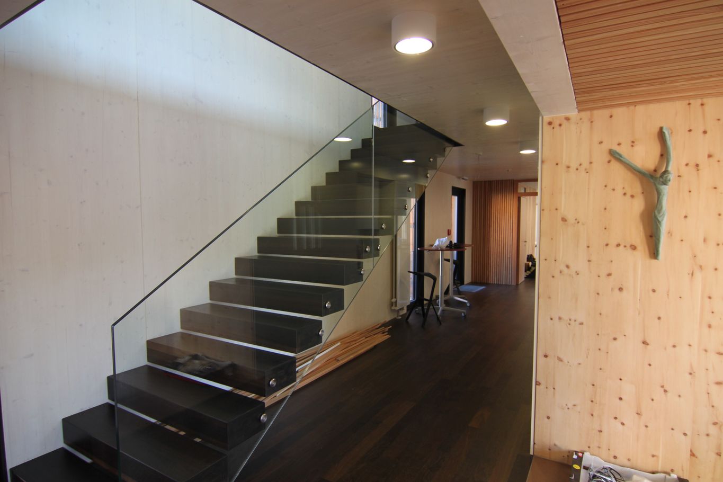binderholz office building, Unternberg | Austria
The binderholz office building in Unternberg combines the modern with sustainability and a pleasant working environment. The use of CLT BBS helps to “naturally” and pleasantly regulate the interior climate in the premises as CLT BBS acts as a thermal reservoir in winter and as an isolator in summer, ensuring that employees feel well and healthy throughout the year. Particular attention was also dedicated to sustainability both in terms of the use of the material and also its production.
Only 0.6% environmentally harmless glue is used with binderholz CLT BBS, meaning that the material is virtually really just “a piece of wood” - only naturally more load-bearing and solely produced from the most high-quality parts of the trunk. Of course, the remainder is not disposed of but used for the production of other binderholz solid wood products or biofuels.
facts
Project Two-storey office building made of BBS thermal elements
Place Unternberg, Salzburg
Year of construction 2011
Client Binderholz Bausysteme GmbH
Architecture Johannes Kaufmann
Statics merz kley partner GmbH
Execution Ehrenreich BaugmbH
BBS use
200 mm exterior wall, visible quality, BBS thermal wall
Only 3-month long total construction period
The two-storey building has been consciously kept minimalist to achieve a timelessly traditional design. The outer cladding is made of finger-jointed larch timber slats, which act as a transparent “curtain” for the building, making the building appear like a homogeneous body from the outside, and, by contrast, still ensuring excellent transparency from the inside. Employees are able to concentrate perfectly on their work due to the warm filtered daylight and partial screening. The entire construction was built using 20 cm thick CLT BBS thermal elements, which are produced without the need for any additional insulation as the load-bearing wall element simultaneously acts as thermal insulation and storage. Priority has been given to quality, environmental friendliness and sustainability. Many elements were prefabricated as much as possible to construct the building in only three months. Assembly of the timber construction itself therefore only took three weeks.
Thanks to the flexible space concept, the interior rooms can be adapted and configured to meet requirements. Large open-plan offices can be created, and the space can also be sub-divided into smaller units.
Incredibly simple wall construction
The two-storey office building demonstrates a clear spatial structure with efficient sub-division. This obviates the need for additional thermal insulation, as the load-bearing exterior walls have been produced with so-called BBS thermal elements. These elements are nothing other than 20 cm thick binderholz CLT BBS walls. These load-bearing exterior wall elements have residential visible quality wood finishes on both sides. Inside the building, the visible surfaces are made of white varnished spruce wood with larch on the outside. The white varnished spruce wood makes the rooms appear calm and neutral - in spite of this they do not appear cold. The first measurements show that the “single material nature” of these walls has a positive impact on the building’s energy footprint.
