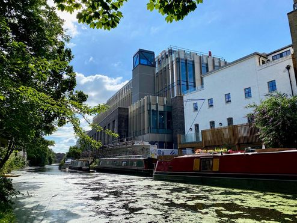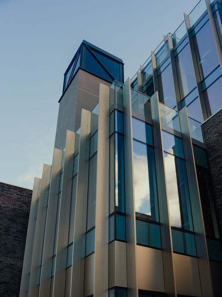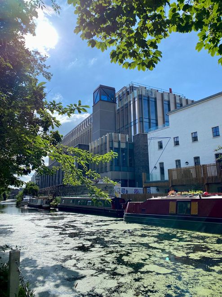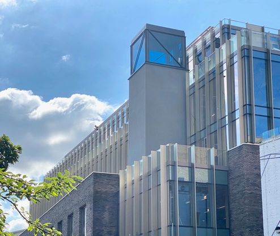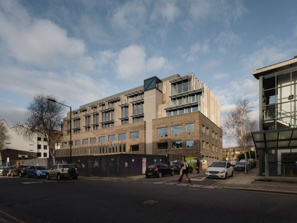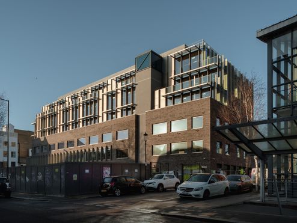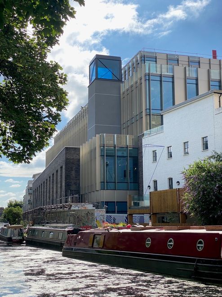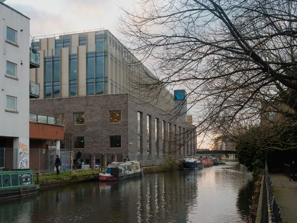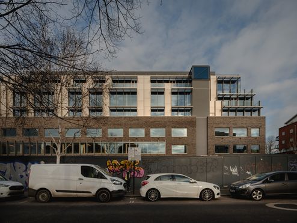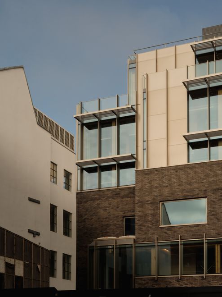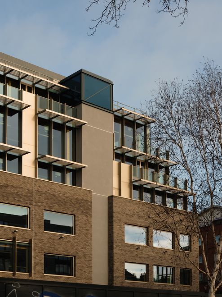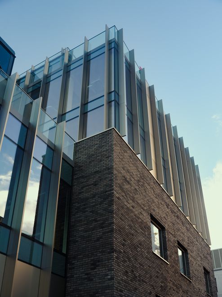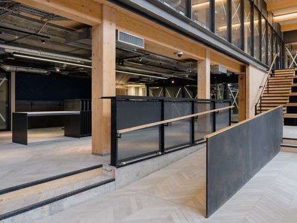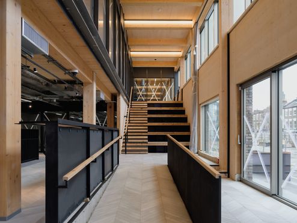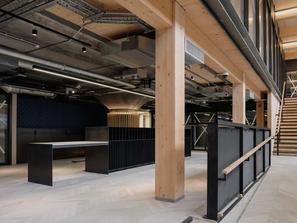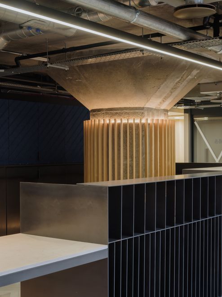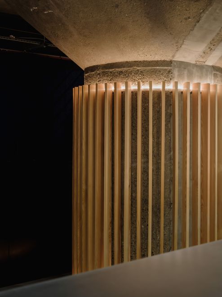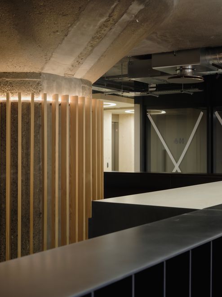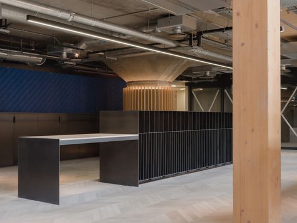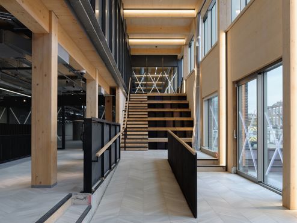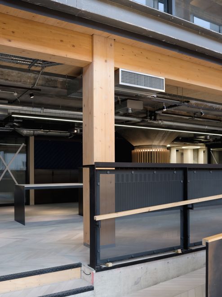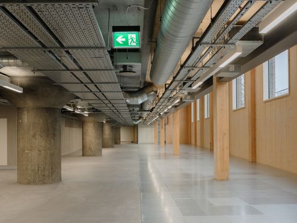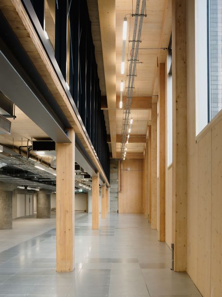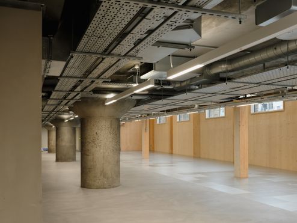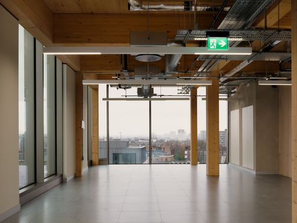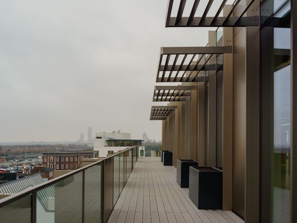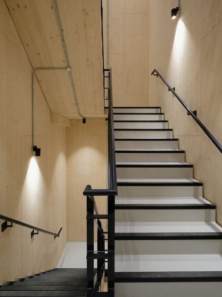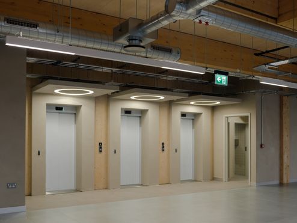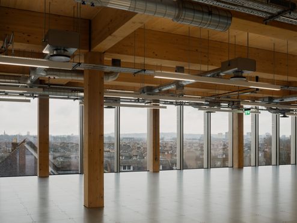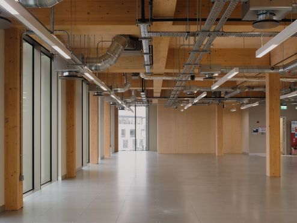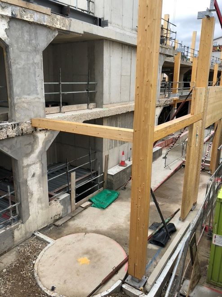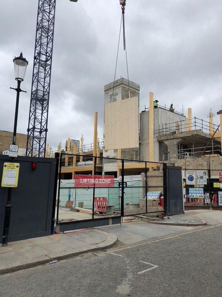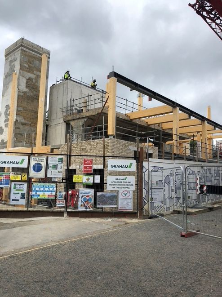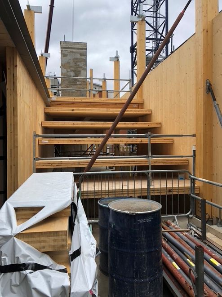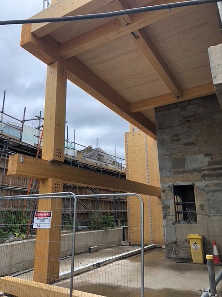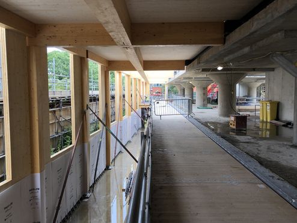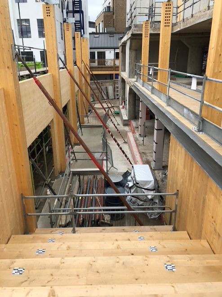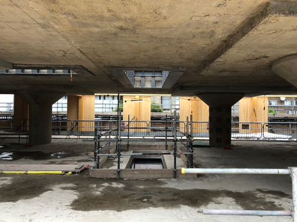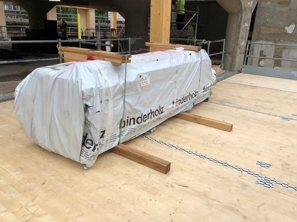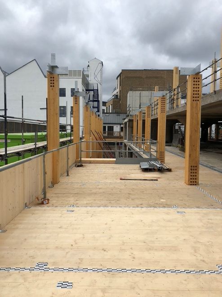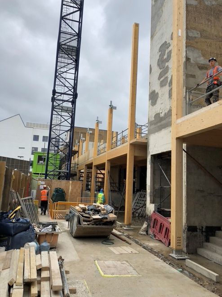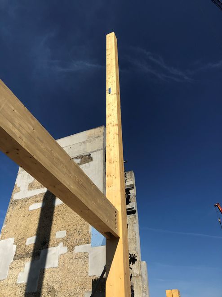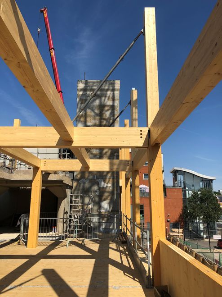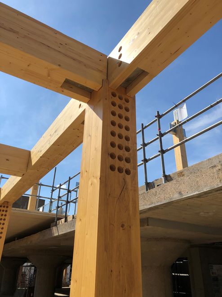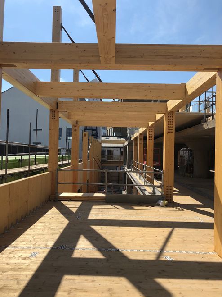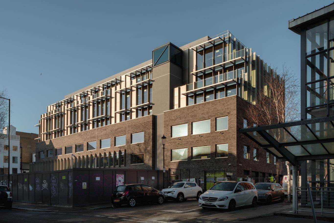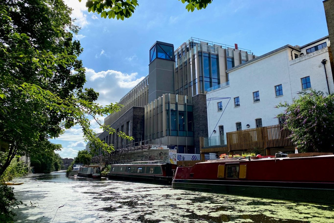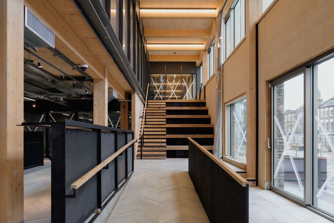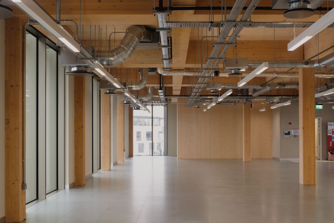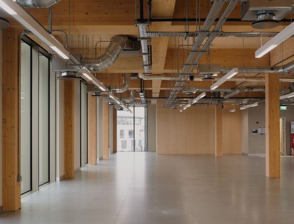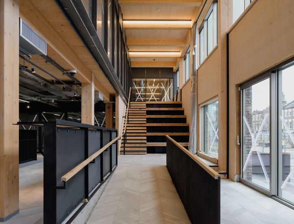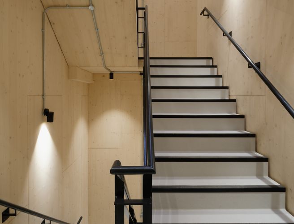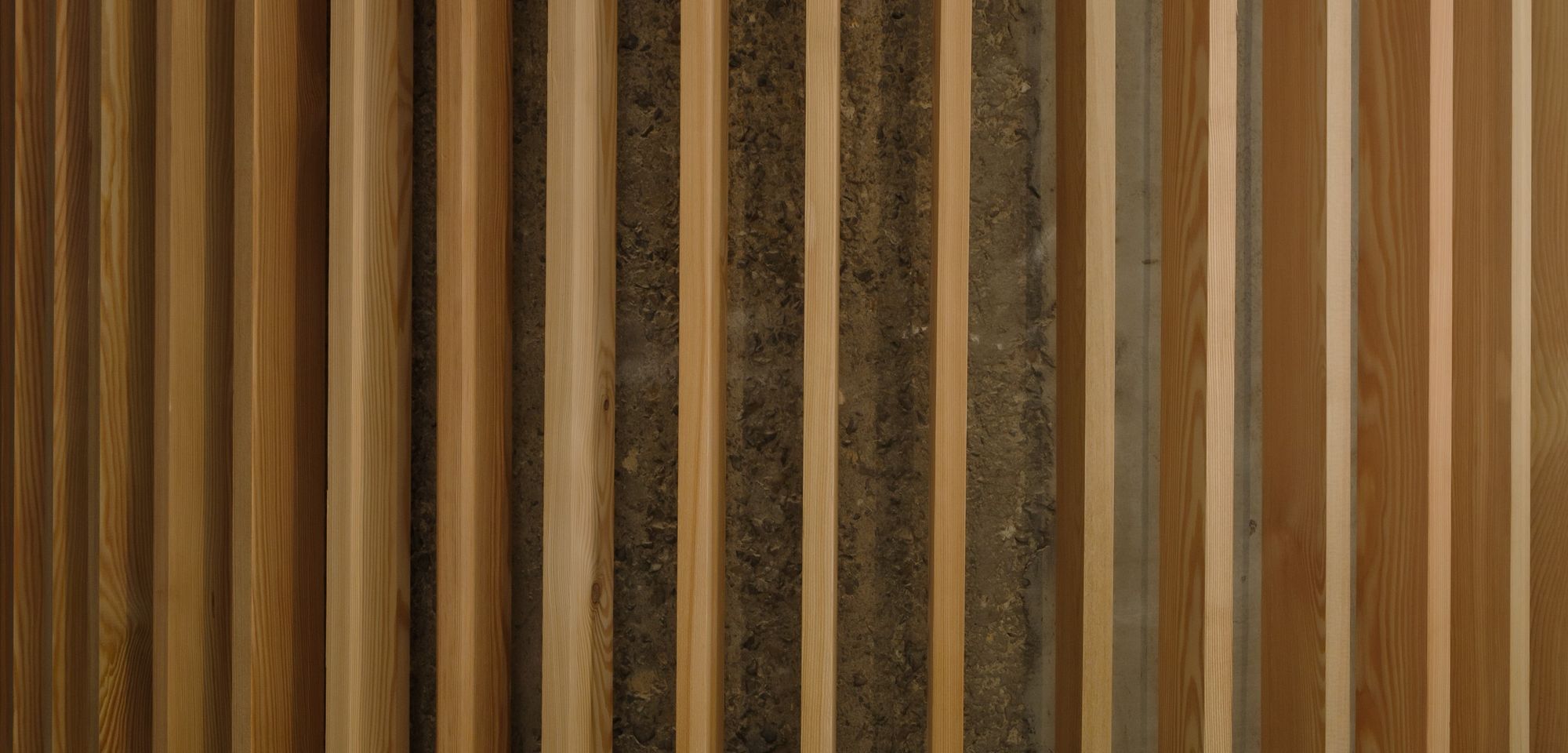THE GRAMOPHONE WORKS, London | Great Britain
This project involves the gradual renovation and expansion of a 120-year-old structure directly on the Grand Union Canal in London. Planning of the multifunctional building, which was to be realised as a timber structure, began in 2015. The construction project is divided into two phases with Phase 1 having been completed in 2018 and included the refurbishment and redevelopment of the former Saga Centre warehouse buildings. During Phase 2 the existing Old Gramophone Works building was extended outward and upward to create a unique 6-storey, wood-frame office building that is one of the largest of its kind in Europe. The distinctive design draws on the site's industrial heritage and historic connections to the music industry, creating a vibrant and characterful work campus right next to a canal.
FACTS
Office building project Renovation and extension
Location Kensal Road, London, Great Britain
Completion January2022
Client GRAHAM CONSTRUCTION
Architect STUDIO RHE
Customer RESOLUTION PROPERTY
Material use 1,160 m³ binderholz CLT BBS, 1,350 m² binderholz 3-ply solid wood panels
A successful blend of historical preservation and contemporary architecture
In the course of the renovation work, the original two-storey building will not only be extensively renovated, but also extended by three stories using wood-frame construction. The wood is to be left largely in visual quality, thus contributing to a bright, friendly working environment. Based on the canal-side architecture of the past, the impressive 6-storey lightweight construction using glass, binderholz CLT BBS and binderholz 3-ply solid wood panels complements the solid brick plinth that dates back to the 1930s.
The pronounced industrial character on the canal side has been retained while combining it with new contemporary architecture. Large, recessed terraces provide open outdoor spaces overlooking the canal. A café, reception area and event space complement the ground floor. In keeping with the latest requirements for appealing workplaces, the basement offers ample bicycle parking as well as changing rooms and restrooms. The original brick elevator towers have been retained. They were merely extended and transformed into blue-glazed "lanterns" that mark the structure’s location in the local skyline and subtly suggest a positive transformation.
Some 1000 modern workplaces
The renovation measures focused on the various intended future types of use. Once completed, the building was to offer not only some 1,000 new workplaces, but also studios, a café, a roof garden and several terraces offering views of London and the canal. The concept aims to establish flexibility and freedom of movement to promote social interaction in the workplace. Studio RHE’s architects, who were responsible for the design, also took environmental considerations into account in their redesign. 150 bicycle parking spaces combined with changing rooms and shower facilities promote sustainable mobility, while energy-efficient heating and cooling systems as well as shading and photovoltaic elements have been installed.
According to Hywel Evans, Managing Director of Studio RHE, the spatial concept is particularly important to the project: “Gramophone Works is a characterful building. The biggest challenge was to open up its tight interior and create high-quality offices that were to be flooded by light. Our design marks a simplified, contemporary homage to the history of the building and its surroundings.”
Sustainable factors
Gramophone Works is a future-oriented commercial office building that promotes the reuse of existing building stock and successfully combines that with new sustainable building technologies. To prevent overheating while allowing maximum natural light to flood the ground floor, the shaded curtain wall uses zero carbon technologies.
Flexible doors provide natural cross-ventilation while double-glazed windows reduce energy consumption. Efficient LED lighting with sensors is used throughout the building. The bicycle parking facilities offered in the basement encourage the use of sustainable transportation. Additionally, the use of prefabricated solid wood elements allows for a compact construction program, a reduced number of heavy cargo deliveries, and lower on-site storage requirements.
binderholz CLT BBS and binderholz 3-ply solid wood panels from sustainably managed forests capture more than 1000 tons of CO2, making a significant contribution to climate protection. Generous terraces with lots of plants round off the building design’s ‘green thinking’ approach an offer users attractive open-air areas. BREEAM awarded the building its Excellent rating.
Structural Timber Awards
Photos: © Studio RHE
