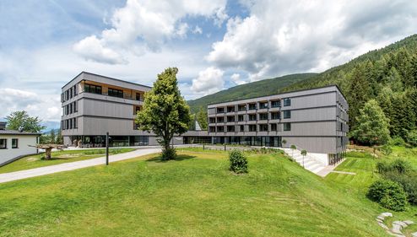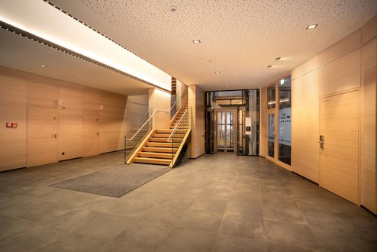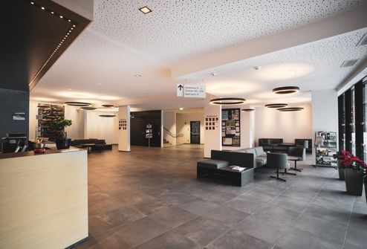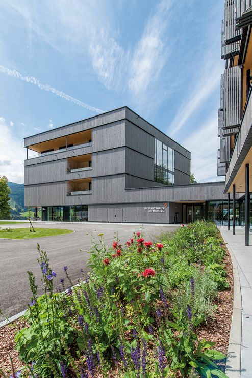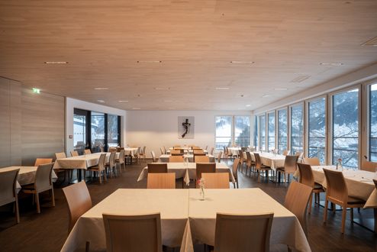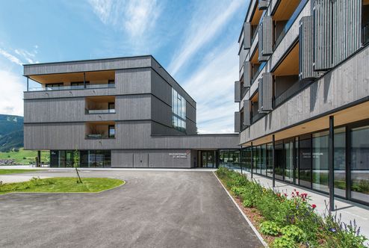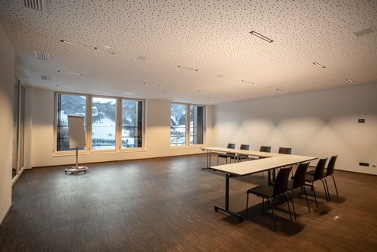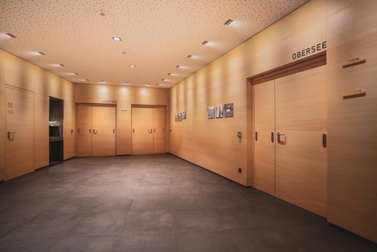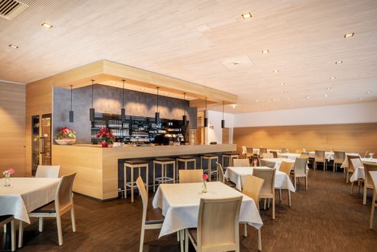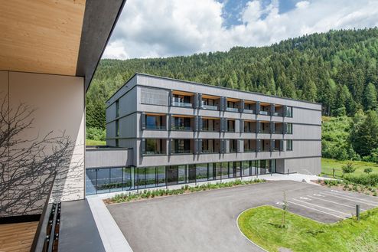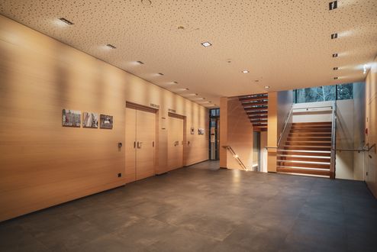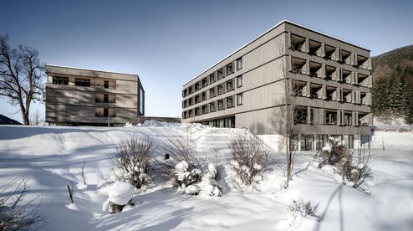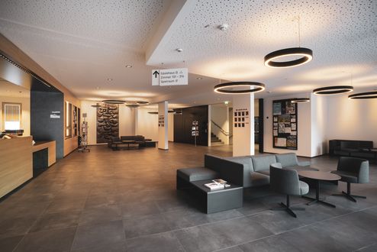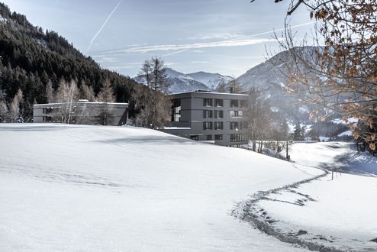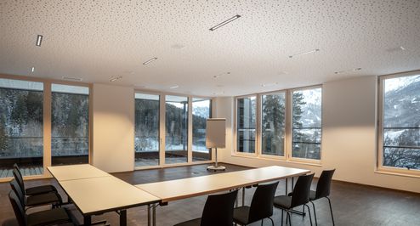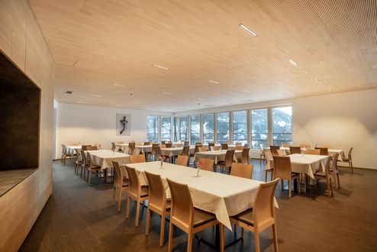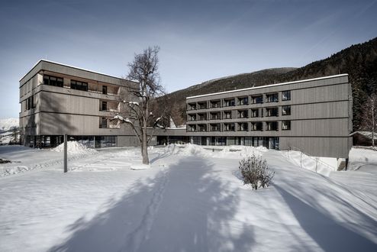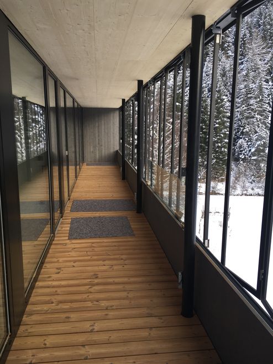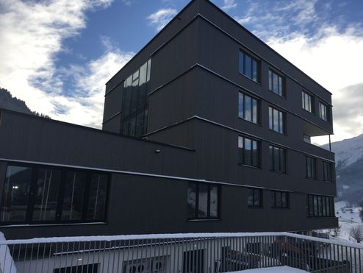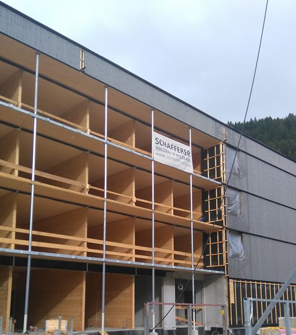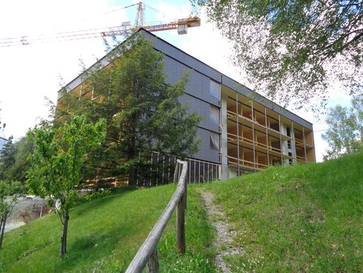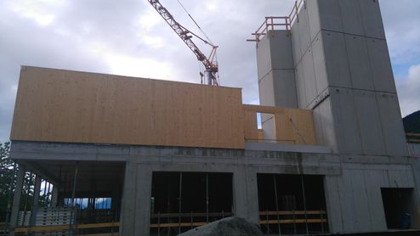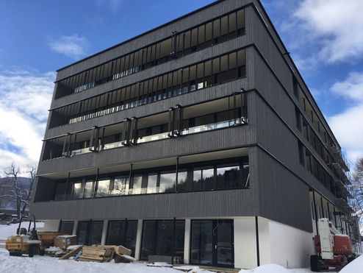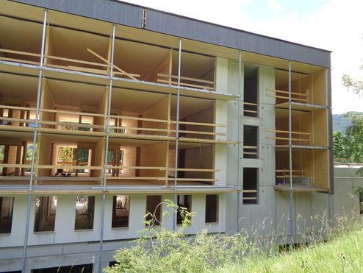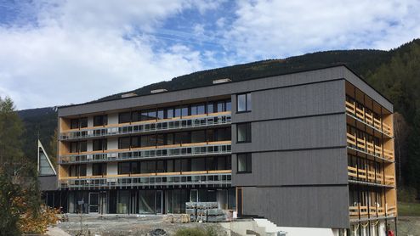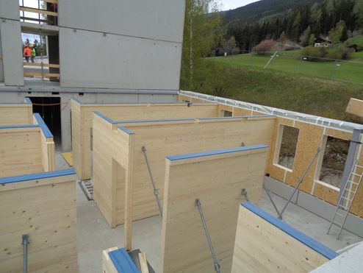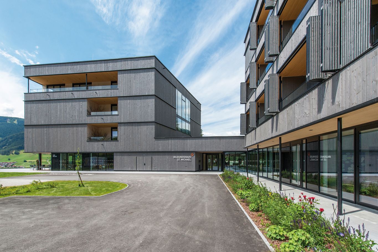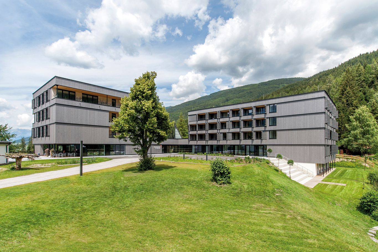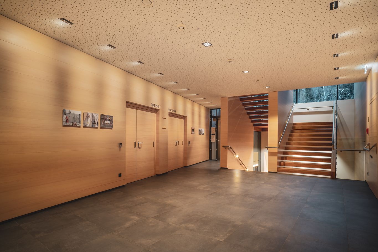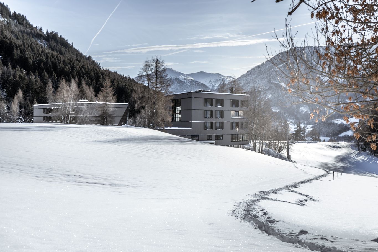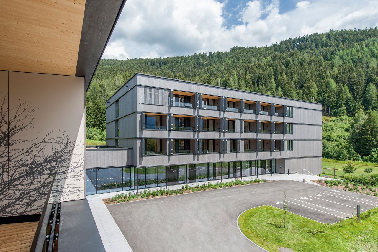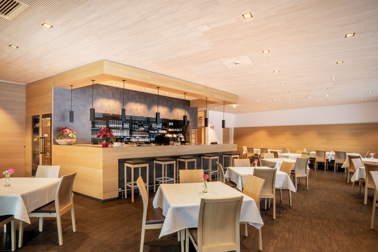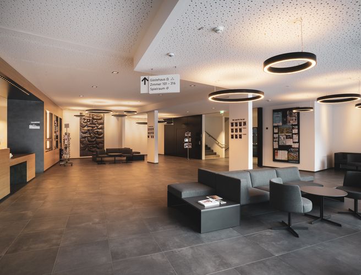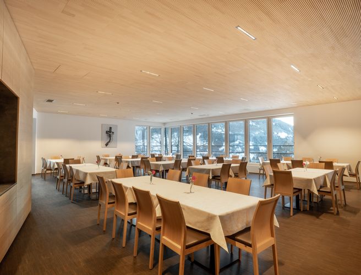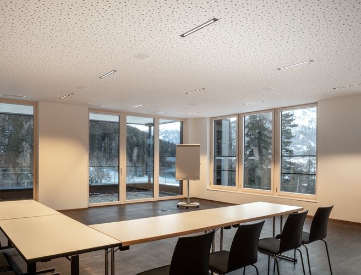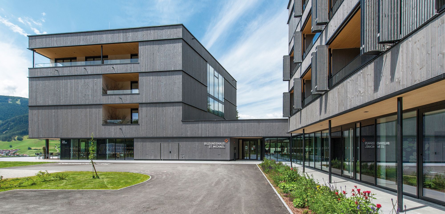St. Michael Education Centre, Pfons | Austria
The newly built St. Michael Education Centre of the diocese of Innsbruck is located in the middle of the Tyrolean mountains on a beautiful high plateau 20 km south of Innsbruck. In this spacious facility, both groups as well as individual travellers and day guests will find ideal conditions for further education and relaxation. The new building construction is a prime example of a high-quality, energy-efficient construction and thus achieved the Climate-Active Gold certification.
FACTS
Project New construction St. Michael Education Centre
Location Pfons, Austria
Year of construction 2018
Builder Diocese of Innsbruck
Architecture teamk2 [architects]
Structural design FS1 Fiedler Stöffler Ziviltechniker GmbH
Execution Schafferer Holzbau
Usable area 5,080 m²
Material use 1,040 m³ binderholz CLT BBS
The construction work was true to the motto of sustainability
In this project, the old parts of the seminar and bed house were demolished to be rebuild in passive house quality and solid wood construction. This approach was chosen as the most sustainable solution for the new building in terms of economy, ecology, and creative design. The smaller part of the existing building, called 'Canisiushaus', was modernised and thermally renovated to low-energy house standard. The chapel in the middle of the building, which is protected as a monument, has been preserved in its original condition. In total, the construction work was completed in just 14 months. The high degree of prefabrication and the quick assembly of the CLT BBS elements played a key role in the rapid implementation.
Wood as a central element
Today, the new Education Centre has 58 rooms, 12 seminar rooms and function rooms, a meditation room, a sauna, a cosy café with sun terrace and children's play areas indoors and outdoors. It was not only in the interior design that emphasis was placed on the use of wooden furniture and floors, which further complement the feel-good ambience in the new wooden building. Rough-cut spruce timber was also used for the façade and the sun protection elements. These were treated in advance with a special wood glaze, which anticipates the process of natural graying. This creates a plainly looking structure that fits perfectly into the natural environment.
During the redesign, attention was paid to the separation of the various functional areas. The seminar rooms and guest rooms are arranged in such a way that it is possible to use them without mutual interference. Furthermore, in order to offer all guests unrestricted access, the functional areas are also accessible for the disabled.
The energy concept
As with building materials, sustainability and resource conservation were also the focus when it came to energy supply. The new St Michael Education Centre completely dispenses with fossil fuels. Oil heating has been replaced by renewable energy. A photovoltaic system, an air-water heat pump and a water-water heat pump with intelligent heat recovery are used. A highly efficient and passive-house-certified ventilation system with heat recovery ensures a significant improvement in the indoor climate. Sliding shutters for shading and a cooling option of the underfloor heating protects the building from overheating in summer.
Certifications and awards
With the new building of the Education Centre, the Diocese of Innsbruck is setting a sign for sustainability and energy efficiency and thus making an important contribution to the desired energy autonomy of Tyrol. The building in solid wood construction corresponds to building class 5 and has been awarded the certification of Climate-Active Gold Standard, which takes into account the values of energy consumption, comfort, indoor air quality as well as execution and cost-effectiveness.
Certifications were also carried out within the framework of the Austrian Eco-Label for Tourism Companies and the EU Eco-Label. This ensures that, in addition to planning and implementation, the operation of the building meets all sustainability criteria.
At the 2019 Timber Construction Award of Tyrol, the Education Centre St. Michael won an award in the public buildings category. Of all the projects in the five categories of residential construction, public buildings, commercial buildings, building extensions and export, 34 were nominated, of which only five were awarded. One of them is the Education Centre St. Michael.
Photos: © eli.zweiraum © kreativstadl.tirol © Schafferer Holzbau GmbH
