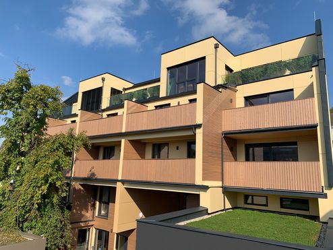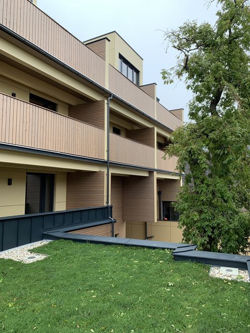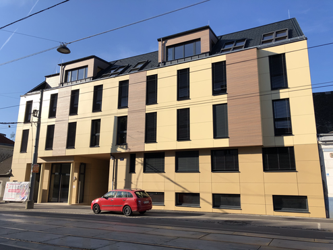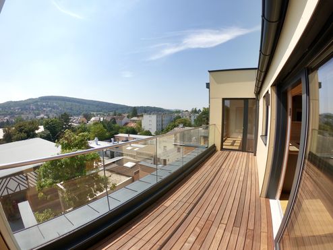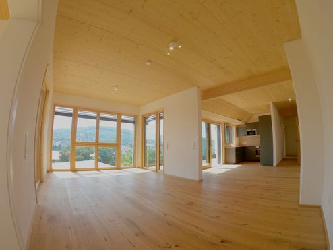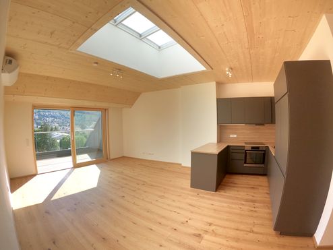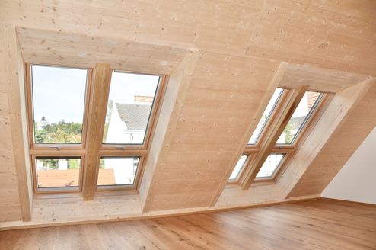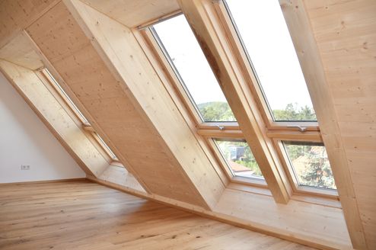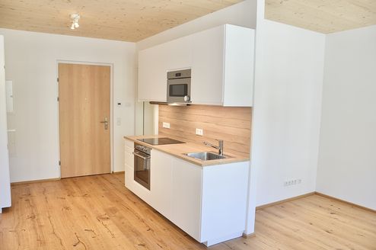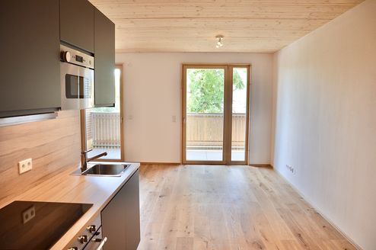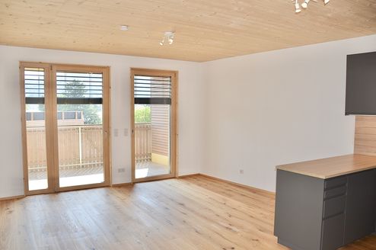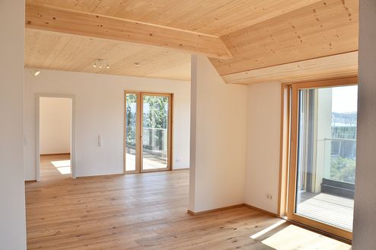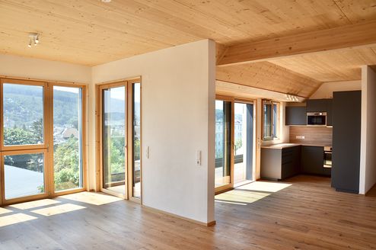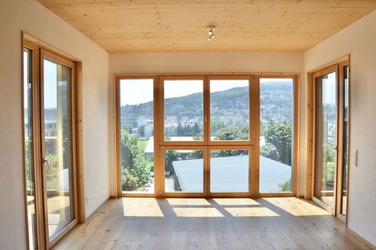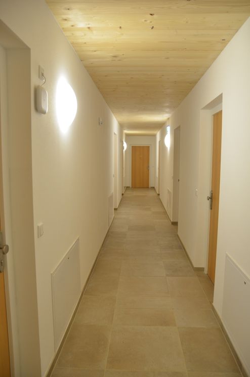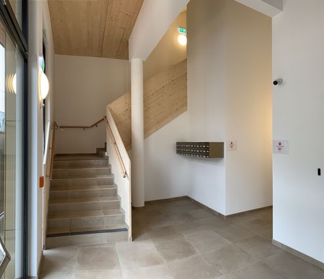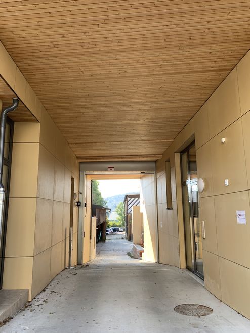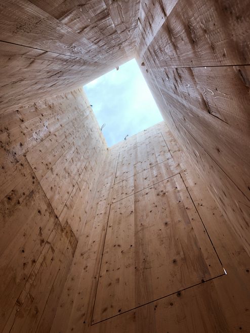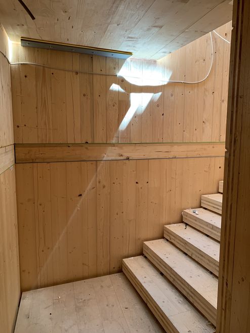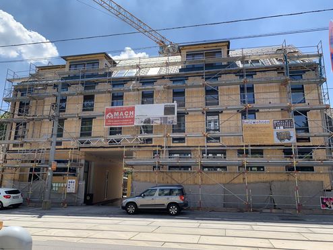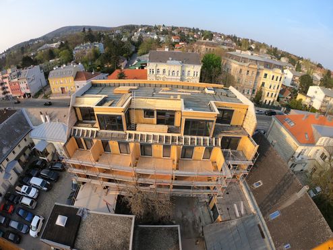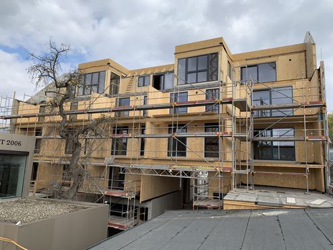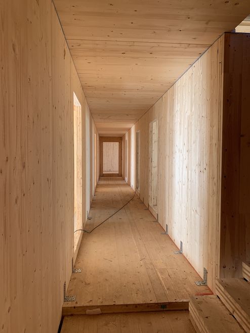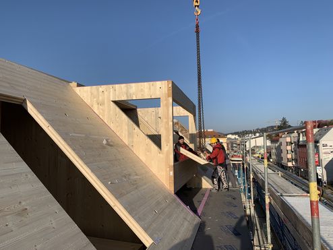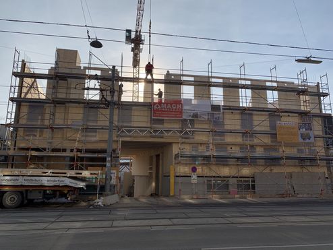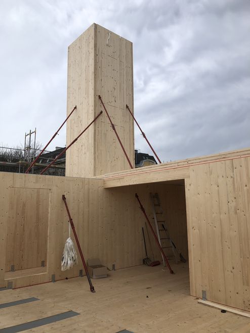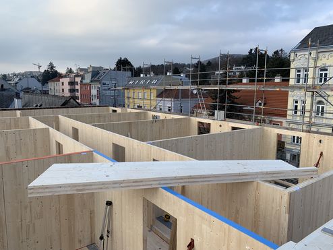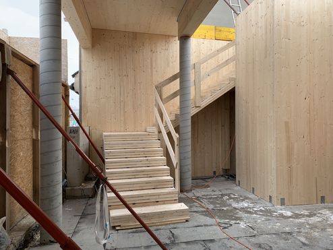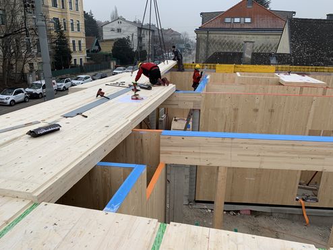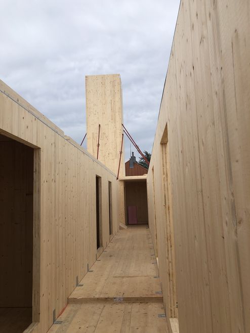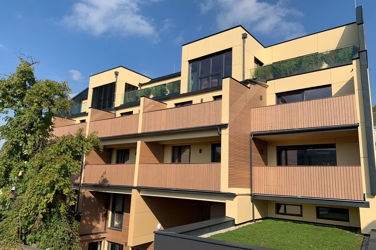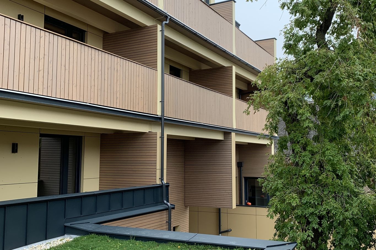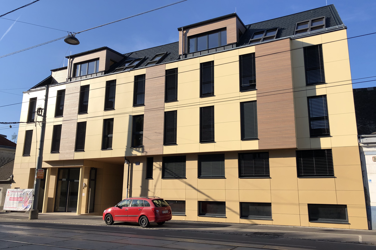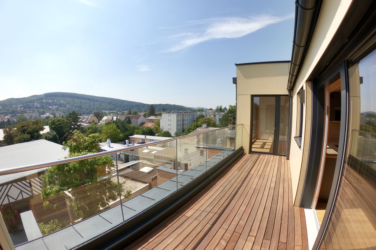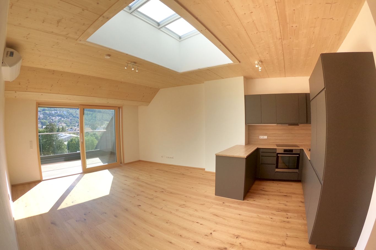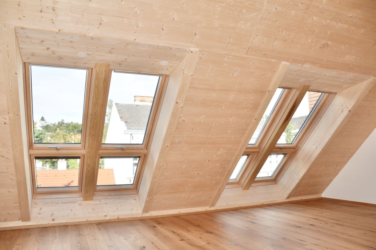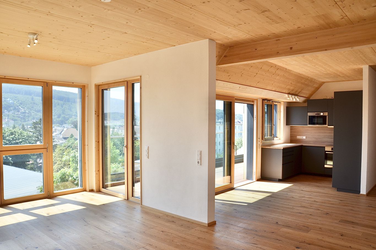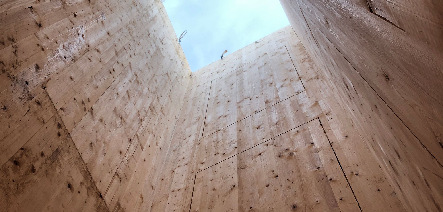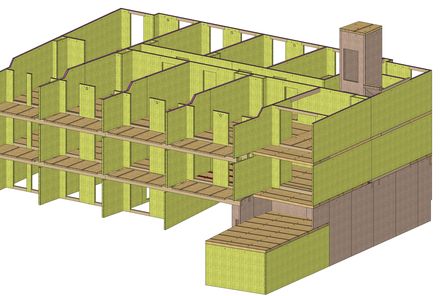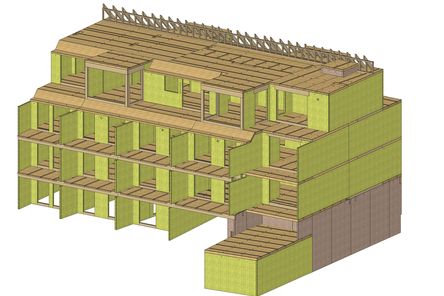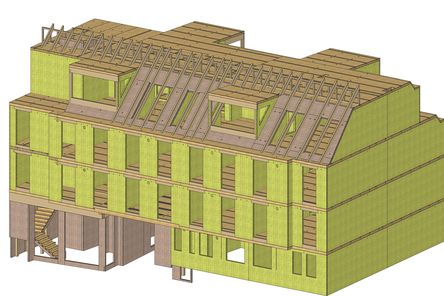Residential building Linzer Strasse, Vienna | Austria
This Viennese residential building with integrated office space stands as a model for urban compaction in CLT construction. The 4-storey building in the 14th district houses the new office location of Mach Holzbau as well as 21 rental apartments and a yoga studio. During the construction of the building, special emphasis was placed on the sustainability of the construction method, which meant that the decision was made to build with solid wood.
FACTS
Project Residential building with office space
Location Vienna, Austria
Construction January 2019 - Summer 2020
Planning and executionMach Holzbau
Usable area 1,100 m² for apartments and 250 m² office space
Material use 600 m³ binderholz CLT BBS
The challenge of filling the gaps
The Viennese family-owned company 'Mach Holzbau' is particularly dedicated to intelligent compaction in urban areas. The focus is largely on top-ups and roof renovations. During the compaction in Linzer Strasse, the decision was made on a modern new building made of binderholz CLT BBS, instead of mere refurbishment and expansion of the old stock,. This enabled an optimal combination of apartments and office space and is set to be an inspiration for follow-up projects in solid wood construction. With every gap development, especially in the inner city, the construction site equipment and the logistics represent a special challenge due to the limited space conditions. So it is here. It was therefore important to ensure a precise planning and coordination of the construction process.
The implementation
The basement is the only floor of the new building, which was built in mineral construction. The four floors built above are made entirely of solid wood. 600 m³ binderholz CLT BBS were installed. As a result, 600 tons of CO2 were bound in the residential building over the long term. A total of 20 rental apartments with a living space of 31 m² to 98 m² are accommodated on the upper floors. In all apartments, the CLT ceilings are designed in visible quality. On the apartment partition walls made of CLT there are free-standing attachment shells with wood fibre insulation, a planking of plasterboard and clay plaster. For fire protection reasons, rock wool was used as insulation material on the outer walls. The use of natural thermal insulation materials was decisive. A wooden slating in combination with Eternit panels forms the exterior façade, which stands out clearly from the adjacent buildings.
The object corresponds to building class IV. From the point of view of fire protection, the stairwell and the elevator shaft could easily be built in this class from binderholz CLT BBS. Only the planking of the development core as well as the fire walls to the adjacent buildings had to be carried out in non-combustible materials.
Apartments with a feel-good climate - thanks to wood, clay and natural materials
Natural building materials such as wood and clay provide a noticeable improvement in the indoor climate and help to escape and relax from the stress of everyday life in your own four walls. High-quality wooden floors or floor tiles made of stone, in combination with the underfloor heating or cooling in all living rooms ensure optimal well-being in winter as well as in summer.
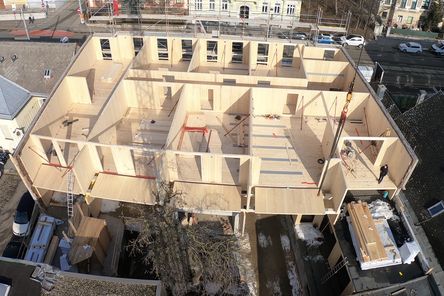
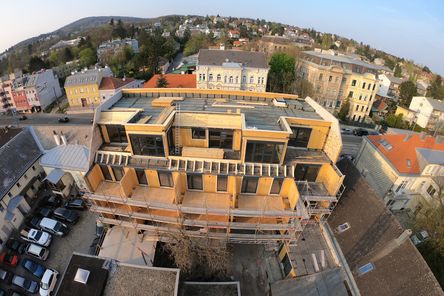
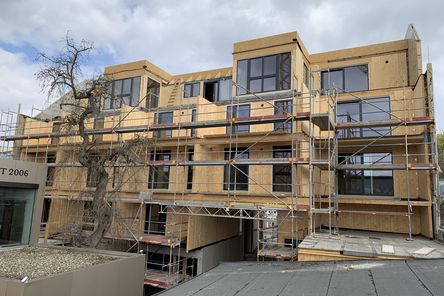
With apartment sizes from 32 m² to 98 m² and, with most of the associated open spaces such as balconies and terraces measuring from 8 m² to 26 m², the ecological new building offers residential units that are ideal for singles or families. The floor plans of the apartments are specially designed and offer the best possible use of space with their intelligent layout. High-quality wooden aluminium windows and patio doors as well as the decoupling of the solid elements by soundproofing bearings ensure optimum sound insulation. A high thermal insulation value is also achieved with triple insulating glazing of the windows and patio doors.
Photos: © Karl Mach Holzbau GmbH
Rendering: © binderholz
