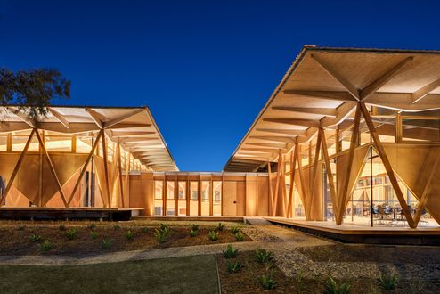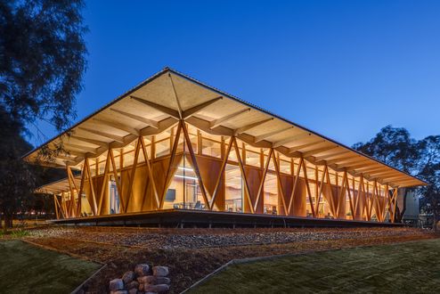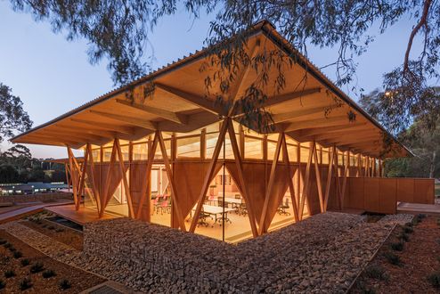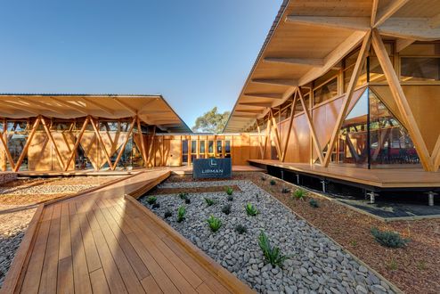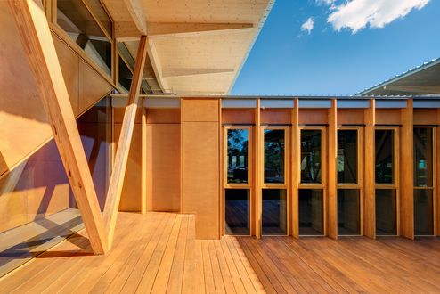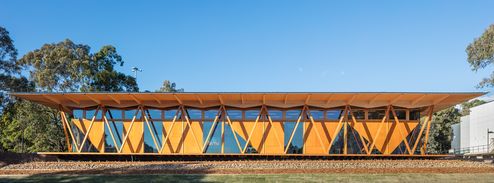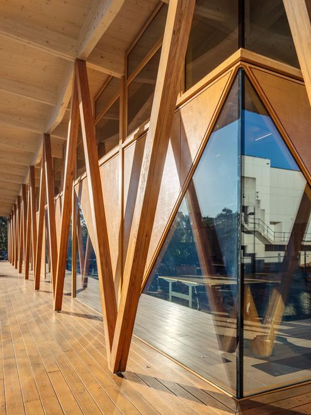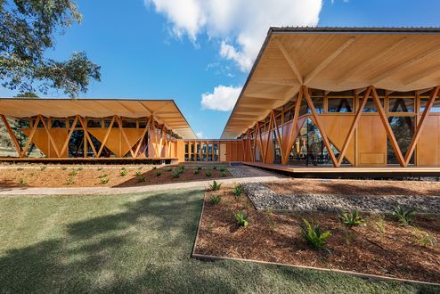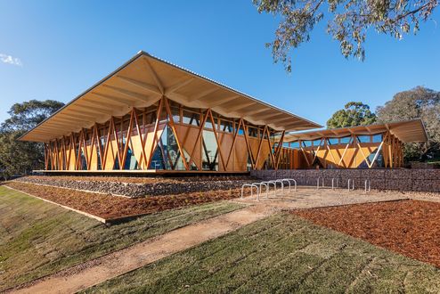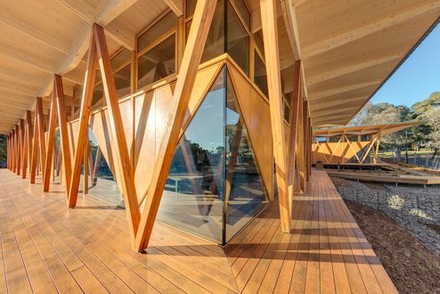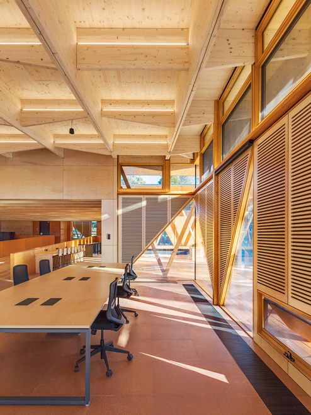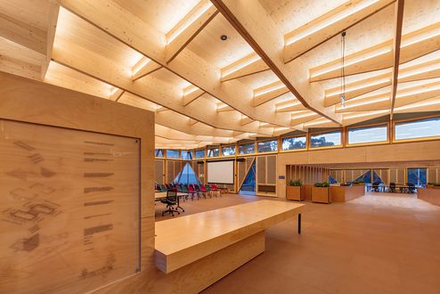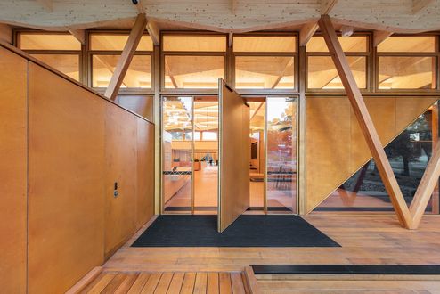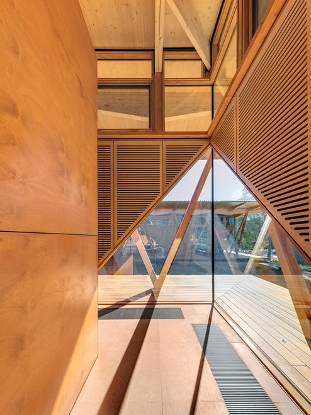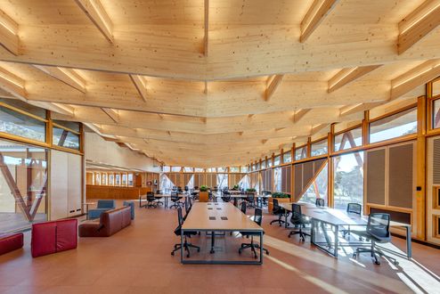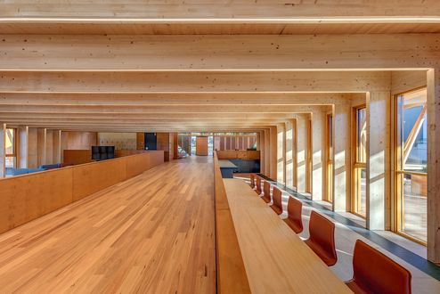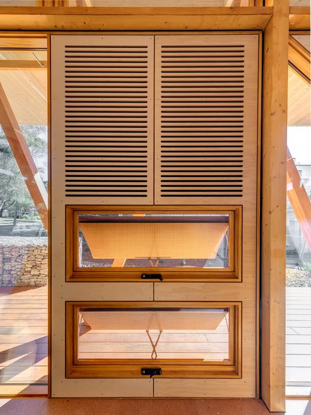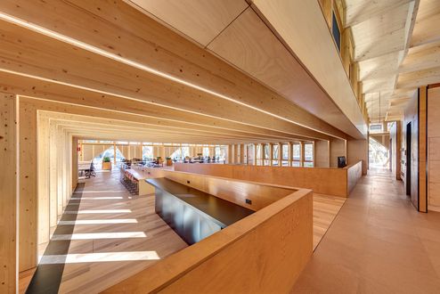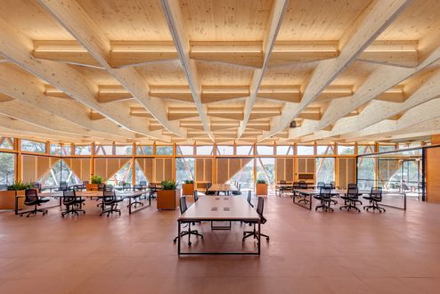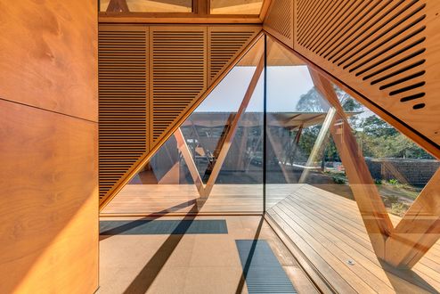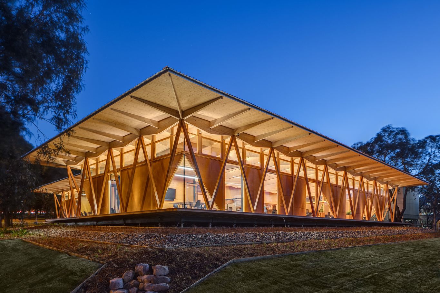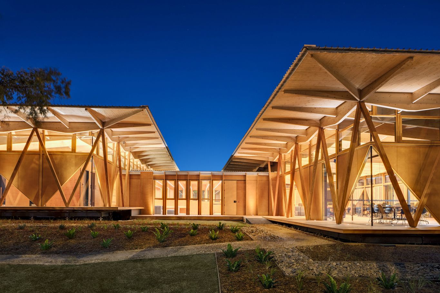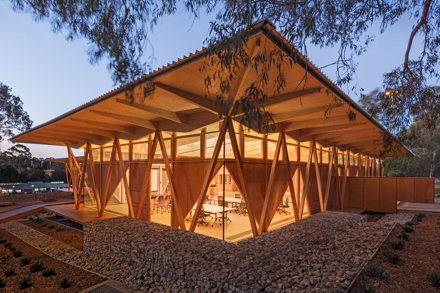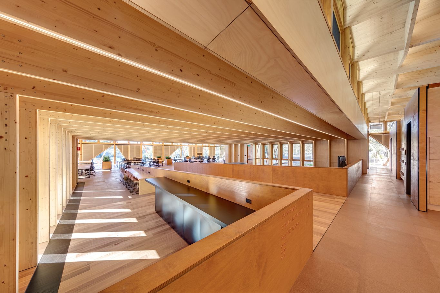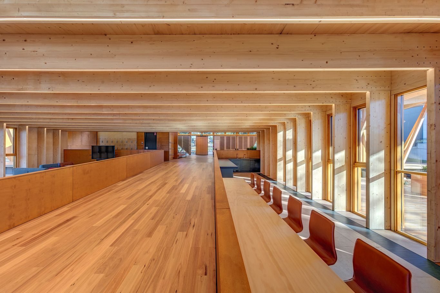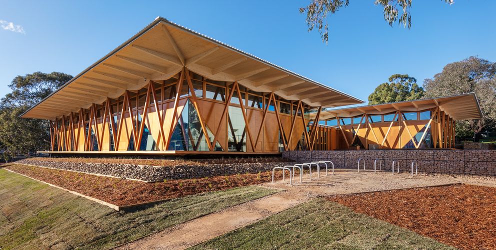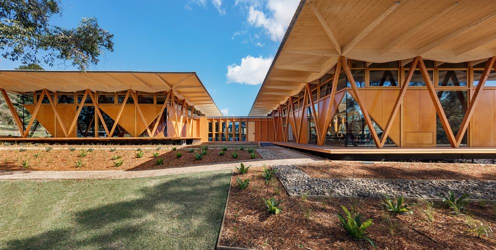Macquarie University Incubator, New South Wales | Australia
The Macquarie University Incubator is a vibrant and accessible place for students, staff, entrepreneurs and start-ups to work on their research and sustainable business ideas. It is designed to meet the diverse and changing needs of its future users. Two key aspects were important in this context: the simplicity of the conversion of the entire building and a short construction time. A total of 105 m³ of glulam and 2,500 m² of 3-layer solid wood panels were processed during a construction period of only a few months. This innovative building also delighted the jury of the Australian Timber Design Awards. The Incubator won several awards in different categories and was nominated for numerous other awards.
Facts
Project New construction, Macquarie University Incubator
Location New South Wales, Australia
Construction 2017
Client Macquarie University
Execution Lipman Pty Ltd
Architecture architectus
Material use 2,500 m² 3 layer solid wood panels,105 m³ glulam GLT
The building material wood can be used in many different ways
Wood has been selected as the main building material because it is excellent for processing, can be produced quickly and in high quality, and can be dismantled and moved later due to its potential. Most of the components were prefabricated to ensure a quick construction and minimal disruption of the ongoing university semester.
A harmonious palette of different woods creates a warm and comfortable atmosphere. Various types of wood were used throughout the building, including large wooden beams and V-supports made of glulam GLT and 3 layer solid wood panels for construction.
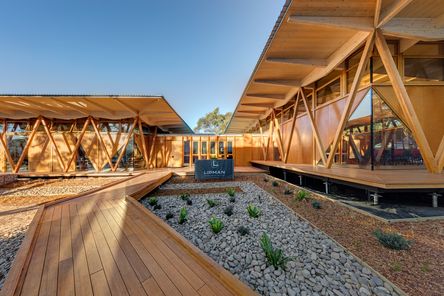
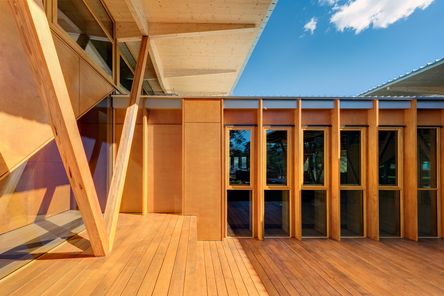
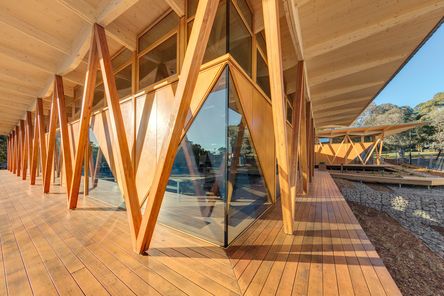
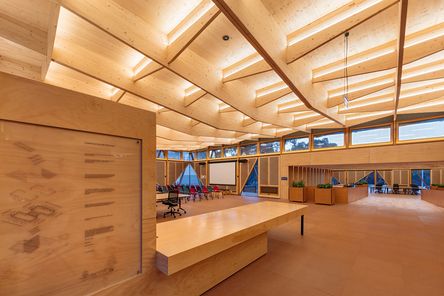
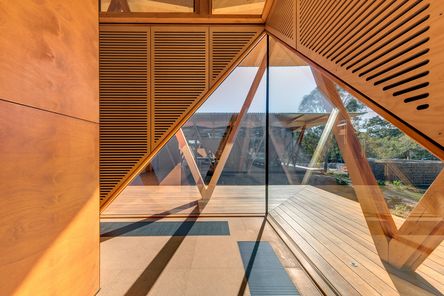
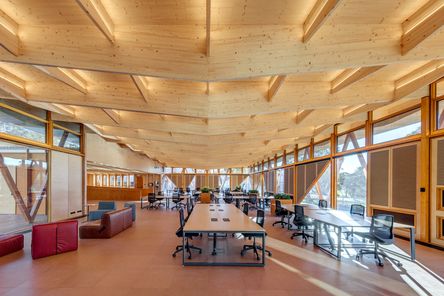
Use of 3D BIM models
A modular prefabricated design methodology was used to facilitate a fast construction time. The architects worked closely with consultants and contractors to achieve a high level of design resolution. The collaboration proceeded in part in the traditional way, by conducting meetings and drafting freehand sketches, but also largely through the use of 3D BIM models. Accuracy was essential to ensure that the building components were fully coordinated before transport and installation.
This way, it was possible to implement the project within the desired timeframe and within the given budget. A modular prefabricated approach requires a well-conceived design and comprehensive, perfect coordination throughout the delivery process. A building like the Incubator sends a clear signal about the importance of innovation within The Macquarie University's corporate culture. It is a place for the emergence of ideas with great economic potential.

Flexible layout
The building consists of two large pavilions with different functions. The southern entrance pavilion leads to a large, open function room, whose size and function can be adapted to various requirements. To the right of the entrance are fully glazed, acoustically separated meeting rooms, sanitary facilities, lockers and service rooms. A spacious ramp leads down to the lower pavilion, which includes a large, open community office as well as additional meeting rooms of various types. The pavilions have been designed in such a way that start-up companies have their own private spaces at their disposal but are also given the opportunity to work together at any time.
"The Incubator is one of the best examples of innovative collaboration between customers, designers, contractors and subcontractors I have ever seen. Together, we have implemented a visionary project where budget and time targets have been met and the quality delivered has exceeded all expectations."
MARK BROOMFIELD, DIRECTOR OF PROPERTY, MACQUARIE UNIVERSITY
Awards
Learning Environments Australasia, Annual Excellence in Educational Facilities Awards Gesamtsieger, 2018
The Chicago Athenaeum Museum of Architecture and Design, The International Architecture Award, 2018
Australian Institute of Architects (AIA), National Architecture Award for Education, 2018
Australian Institute of Architects (NSW), William E Kemp Award for Educational Architecture, 2018
Australian Institute of Architects (NSW), Sustainable Architecture – Commendation, 2018
Chicago Athenaeum, Green GOOD DESIGN™ Forschung und Technologie, 2018
Inde. Auszeichnungen, Der Lernraum, 2018
Association of Consulting Structural Engineers NSW, Medium Building Projects Award, 2018
Australian Timber Design Awards, Excellence in Timber Design – Innovative Structural Design Award, 2018
Photos: © Murray Fredericks
Video: © Macquarie University
