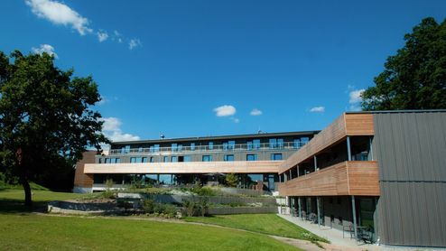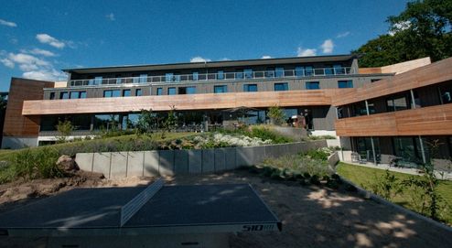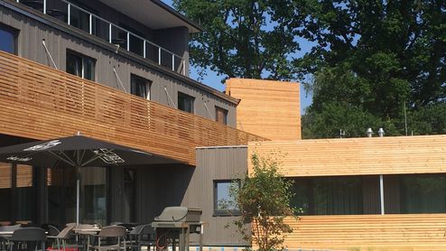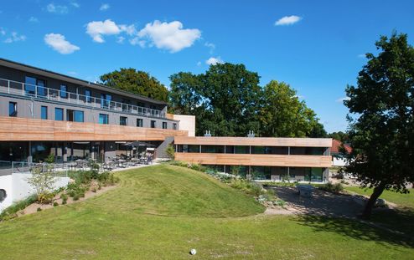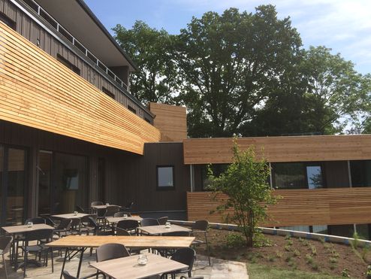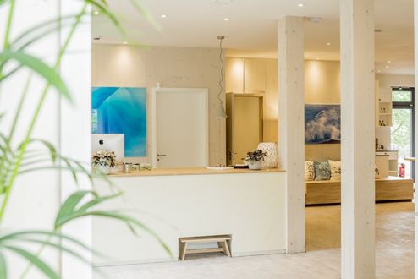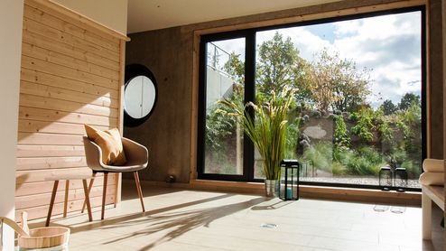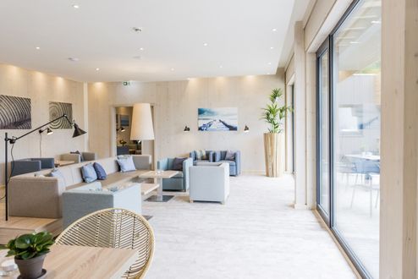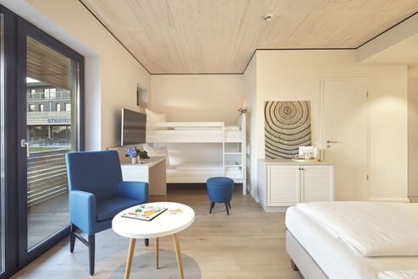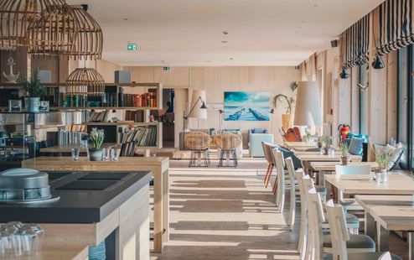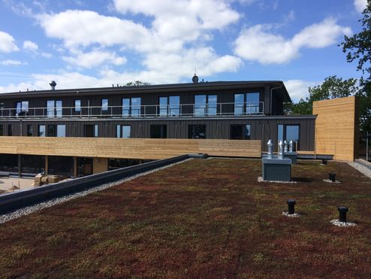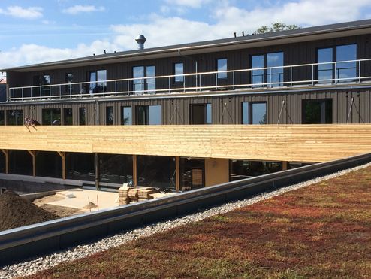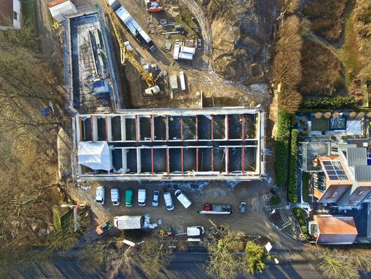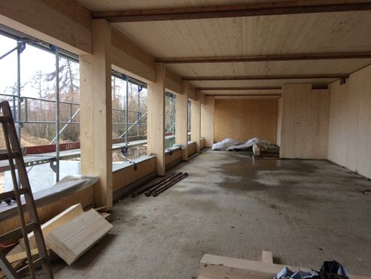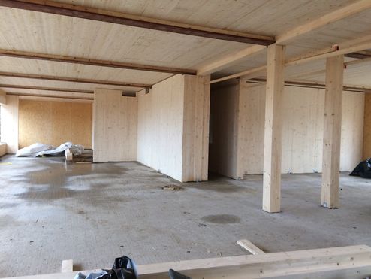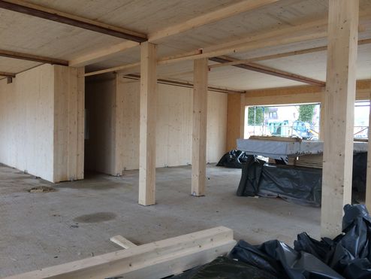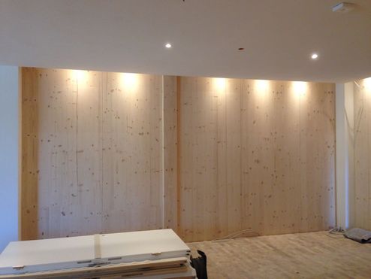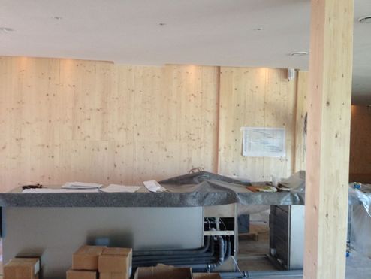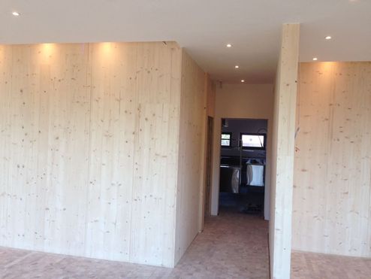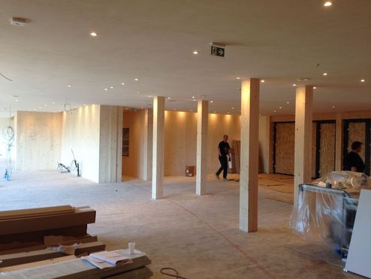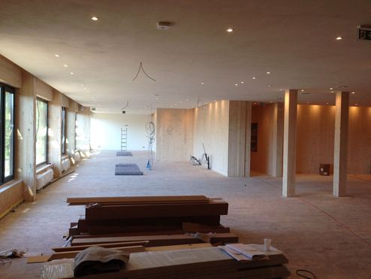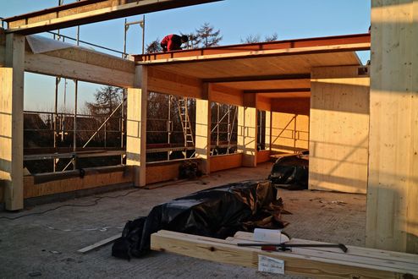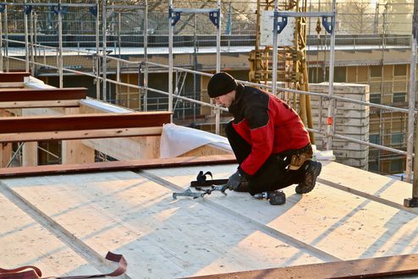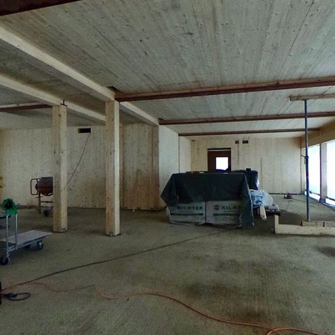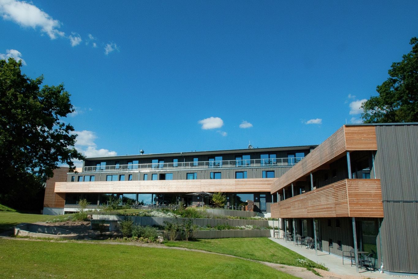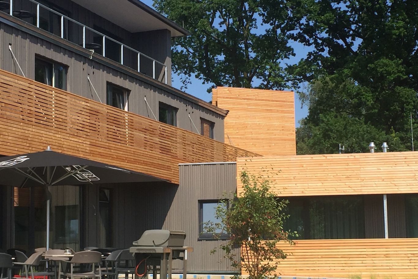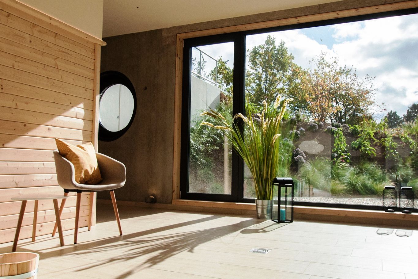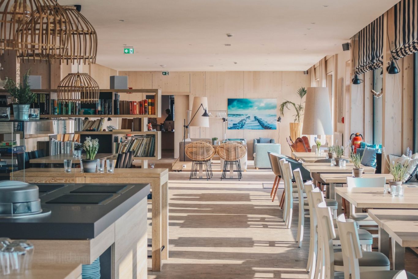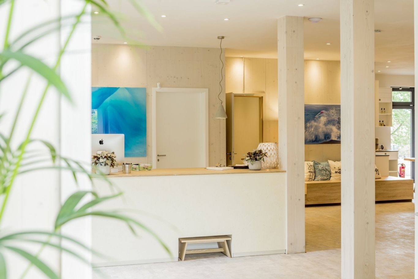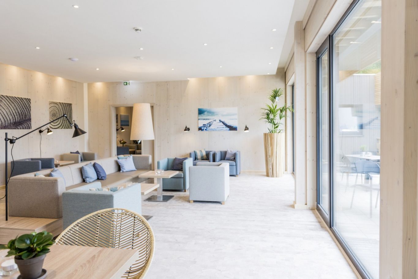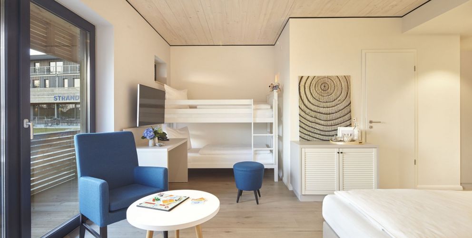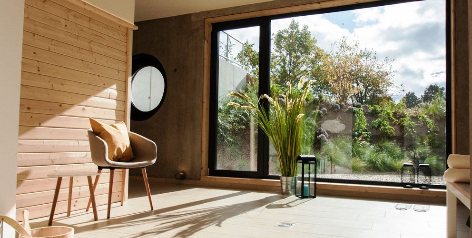Hotel Strandkind, Neustadt in Holstein | Germany
The hotel, run by the builders, was built on the site of an old building which had been completely demolished in the summer of 2016. The new hotel complex had to be built within a very short construction period and the construction method had to meet certain ecological requirements. The modern wooden building was built to replace the more than 100-year-old traditional hotel. Sustainability is very important to the Iskra family, the former owners of the hotel and the builders - that's why the motto of the Hotel Strandkind is: sustainable, natural and fresh. For this reason, they decided to build their new, modern family hotel almost entirely out of wood.
Facts
Project Conversion of the traditional hotel Eos to a sustainable 4-star family hotel
Location Neustadtin Holstein | Germany
Construction 2017
Builder Andrea and Olaf Iskra
Architecture Architects Rissmann & Spieß
Execution of the wood construction Zimmerei Groth & Ramm GmbH
Structural planning Hüls Ingenieure
Material use 346 m³ binderholz CLT BBS and binderholz profiled wood
The innovative sustainability concept
The hotel took three years to plan, but it was worth it. After a construction period of just one year, the hotel opened its doors for the first time at the beginning of the 2017 season. With its innovative sustainability concept, the hotel should appeal to families in particular and become a beacon project on the Baltic coast. Except for the basement and stairwell, it is made entirely of wood and contains many environmentally friendly amenities.
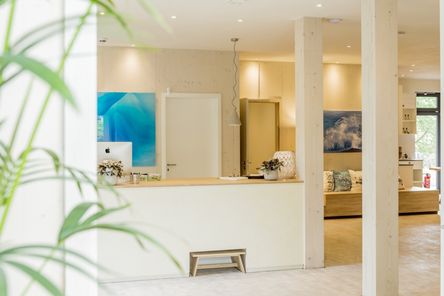
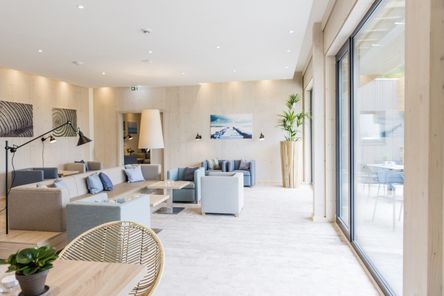
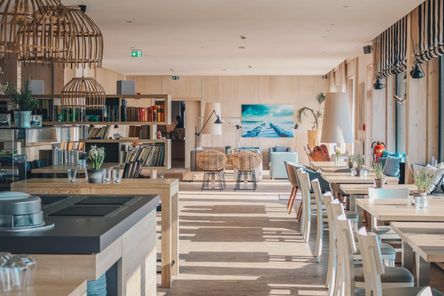
Playing with the materials
The building stands on a pedestal floor in coloured concrete, on which there is a solid wood structure made of binderholz CLT BBS. Particular attention was paid to the play of colours and the contrast between wood and stone, as well as to the weather-protected spruce wood façade made of binderholz profiled wood, which gives the building an original and luxurious impression. It was provided with an impregnation glaze to reliably withstand the external conditions and to maintain its typical white-gold colour for as long as possible. Due to the high degree of prefabrication and the short construction time during the winter weeks, a solution dedicated to meet the requirements of the builders was found.
The implementation in detail
A total of 346 m³ binderholz CLT BBS were installed. The ceiling and roof of the building consist largely of BBS 125 elements made of spruce in residential visible quality. BBS XL was only used in those places where it was statically necessary. The walls were built on one half in visible quality and on the other in non-visible quality. The wood was to be encapsulated as little as possible in order to make the building visible as a wooden construction, especially in the public area.
The new staircase leads down to the wellness area. Here, all the surfaces were made from coloured exposed concrete with board formwork. The clearly visible surface structure, showing the grain imprint of the brushed spruce boards, is cleverly staged by the lighting.
Divided into 4 floors, the building houses a total of 41 rooms: 23 of them are double rooms, and the rest are family rooms for up to six people. The sizes range from 16 m² to 44 m². Each room has a private balcony or a private terrace. The basement and the stairwell were partly built of concrete, and partly of untreated larch and spruce wood.
The wellness area includes a Finnish sauna, a steam bath and a bio sauna with panoramic screens to the garden landscape. In addition, guests have the opportunity to relax in the Private Spa. Immediately next to it is the resting area. It consists of 3 relaxation rooms with panoramic windows and a view of the 150 m² large natural pond in a wooden pool enclosure which allows for chlorine-free swimming pleasure, right next to the regeneration pond which has been cultivated with various aquatic plants. In addition, a new 25-metre-long, heated sports pool was built, with an inside entrance, coloured and polished exposed concrete optics, and an infinity edge. This pool is located right next to the regeneration pond and is connected to it by an invisible demarcation. Between the individual pools stretches a wide wooden walkway, through which one enters the sports pool as well as into the natural pond. The surrounding lawn area is equipped with loungers set for relaxation.
The plot covers a total of 5,500 m² and guests are offered a lot: the sauna area consists of two sauna rooms, a resting room and a Kneipp foot bath. On sunny days, visitors can use the hotel garden for sunbathing on the lawn and the sun terrace. There is also a private barbecue area and a children's playground.
Photos: © Architekten Rissmann & Spieß, © Carsten Groth, © Oliver Milczarek
Video: © Hotel Strandkind
