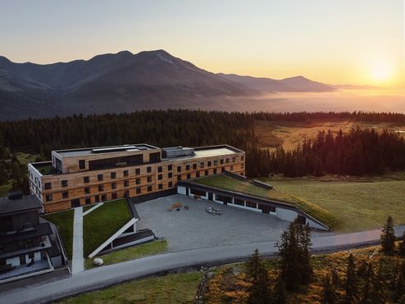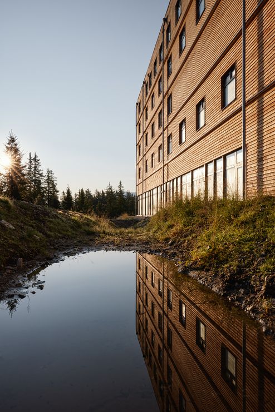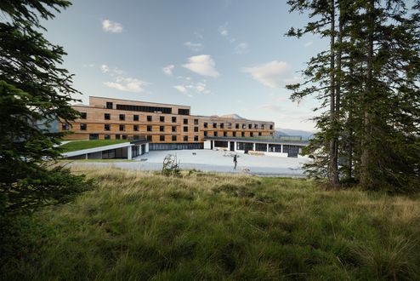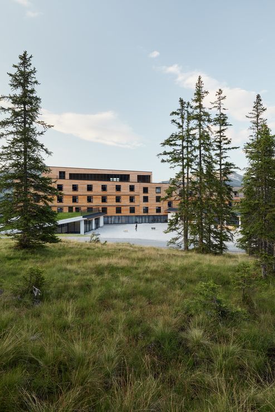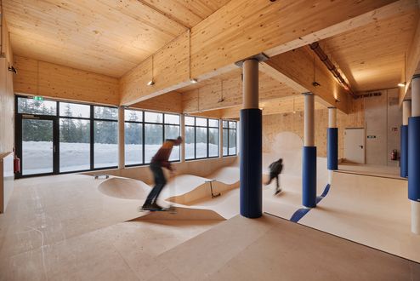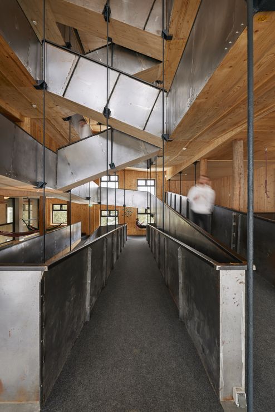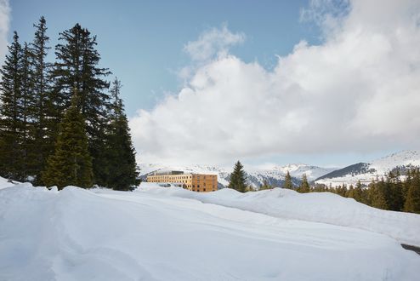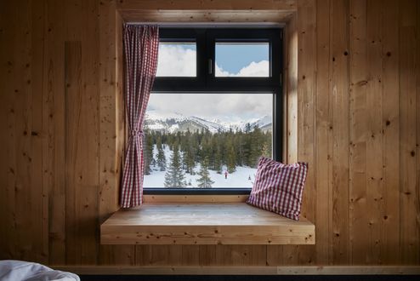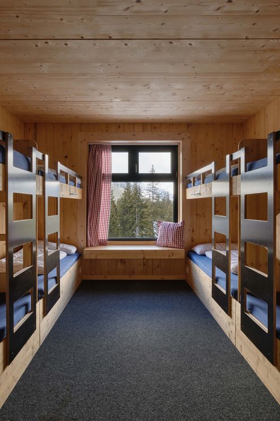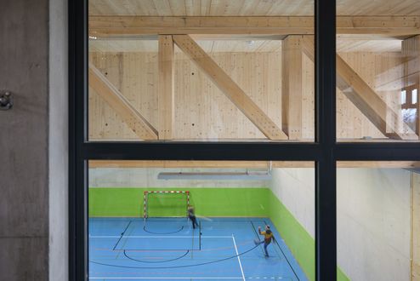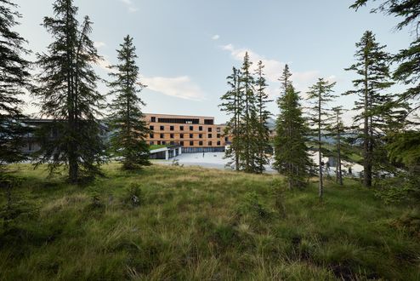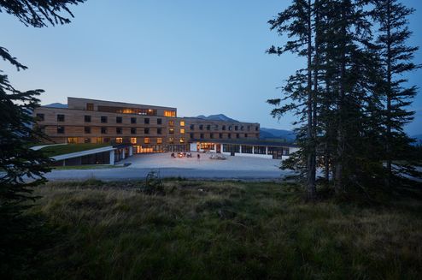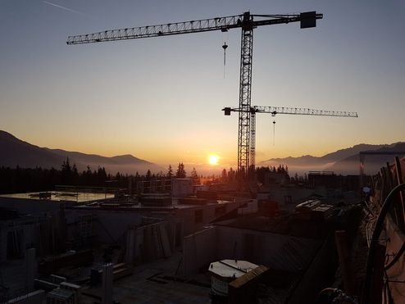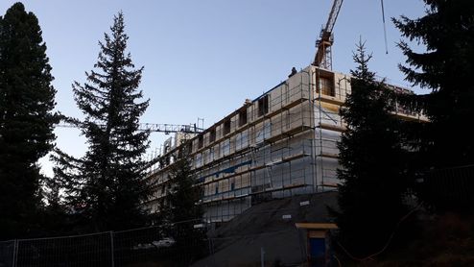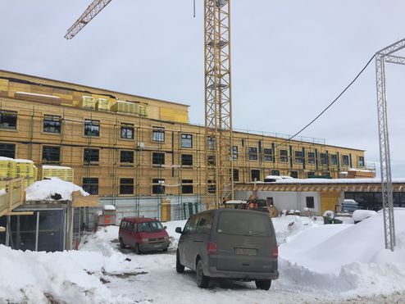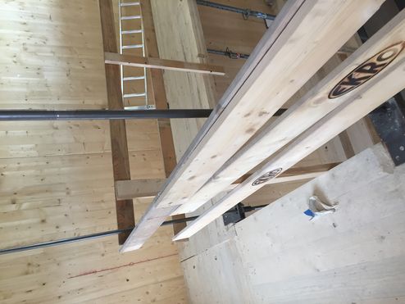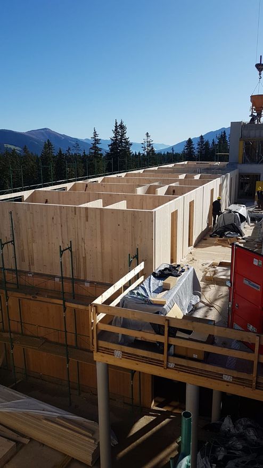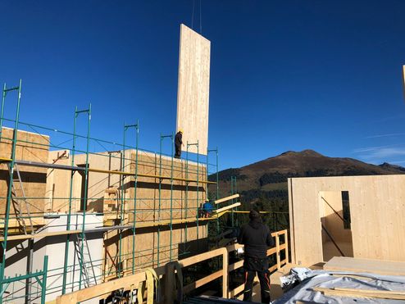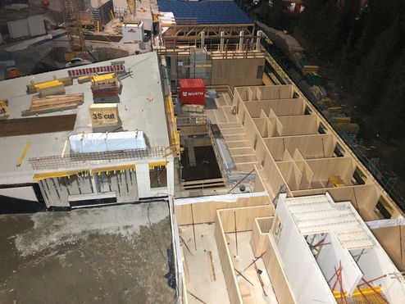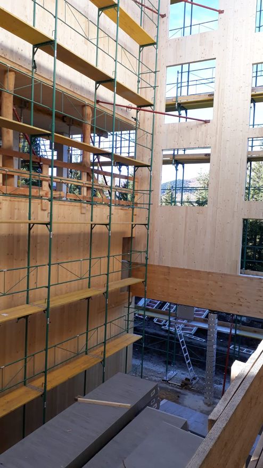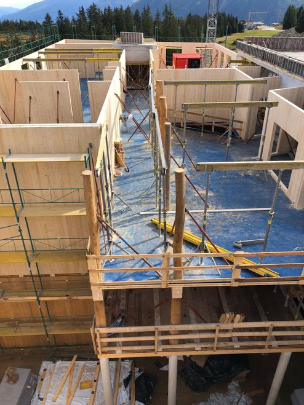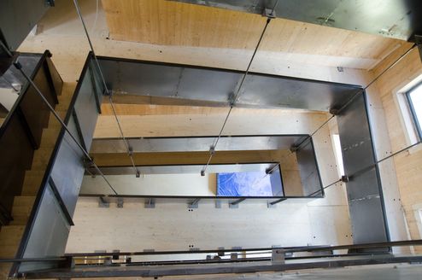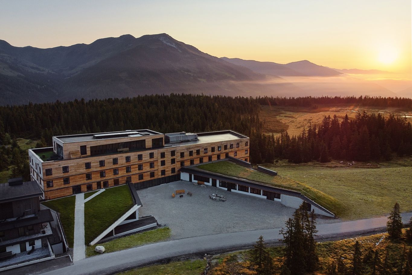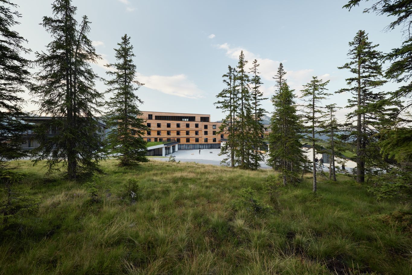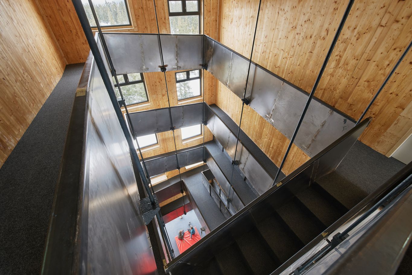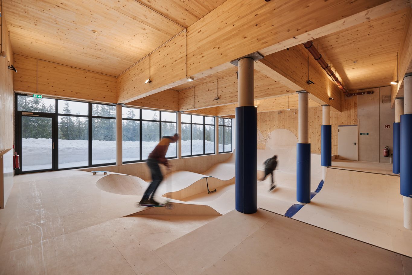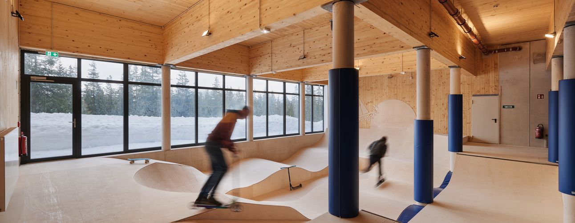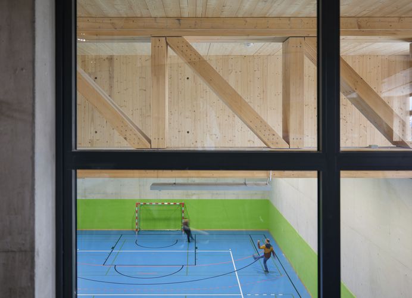Gerlosplatte Youth Hostel, Krimml | Austria
This project was aimed at making affordable school class excursions to an ecological area possible. And thus the Gerlosplatte Youth Hostel with its approx. 450 beds and 7,500 m² of usable area was built in the small Alpine town of Hochkrimml in the heart of the Salzburg Alps. The main building was built as a solid wood construction using binderholz CLT BBS. The whole building is inclined in north-south direction, allowing it to harmoniously blend into the surrounding landscape. The gymnasiums are located in the lower half of the hotel and extend into the hill. Facing south, the ‘village square’ is surrounded by the wings of the building on both sides which house additional rooms.
FACTS
Project New development, Youth Hostel
Location Krimml, Österreich
Erection 2021
Client Jugendgästehaus Gerlosplatte GmbH
Architect lechner - lechner - lechner ZT gmbh
Material use 1,840 m³ binderholz CLT BBS
The architectural and landscape concepts
The concept centres on the theme of connection. The building’s concept provides its inhabitants with views of other building areas and levels - regardless of where they are located. This makes sure that the sports areas are within view at all times. Fully glazed ground floor zones contribute to flooding the interior with natural light and offer views of the surrounding landscape. From the forecourt, visitors enter the building’s lobby via the main entrance. The dining halls and a parlour in which one can bring an eventful day to an end are located in the wings that extend to the left and right.
Ramps connect all levels and lounging areas between the individual levels offer views of the landscape and other parts of the building. The rooms are located on the 1st and 2nd floors. The roof is home to a lounge from which one can see the neighbouring ski slopes and a sauna that offers views of the valley.

The above-ground part of the building is entirely made from binderholz CLT BBS. The only exceptions are the suspended structure of the ramp and emergency exit staircases. The lateral wings blend into the landscape with their green roofs. Thanks to the sloping terrain, the northern side of the building opens towards the landscape which also means that most of the second floor is flooded with light. The area below the west wing is used for sporting and leisure activities, while the east wing houses ski and bicycle storage facilities and is connected to the village square via a ramp. The same village square opens up on its southern side, giving visitors the sense of being welcome. A rare sight in the mountains, it offers a flat area that can be used in various different ways by guests and locals.
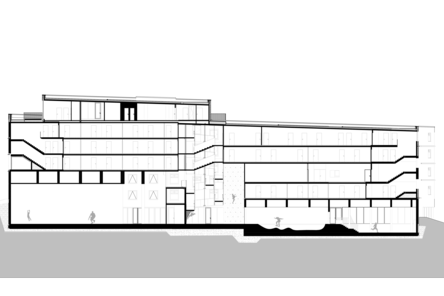
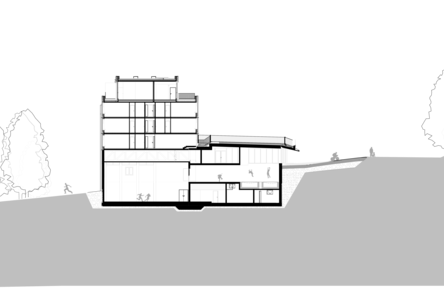
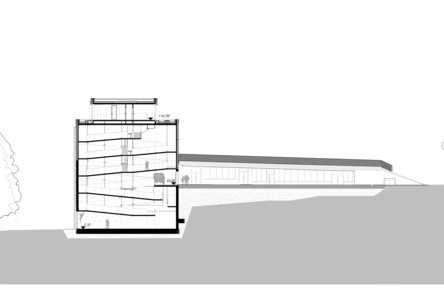
A comprehensive offer for young target groups
The lower levels are likewise lit naturally thanks to their fully glazed northern side and house the sports and fun areas of this youth hostel. These include a large gymnasium, a pump track, a football room and trampolines with a landing pit. A small disco and a climbing wall which extends from the 2nd basement floor to the ground floor, complement the comprehensive leisure areas on offer. The indoor football field and disco are soundproofed from the rest of the hotel.
Sustainability
The building itself is energy efficient. It is powered by solar power modules and receives its heat from a wood chip biomass plant. Solid wood left over from construction was turned into furniture for the youth hostel. The rental of the youth house is organised by a bus company, which is also responsible for the transfer to Gerlosplatte. This is why individual arrival by car is a rarity.
Photos: © Julian Höck, © lechner & lechner architects
Plans: © lechner & lechner architects

