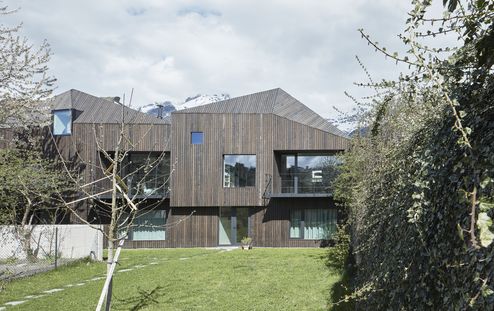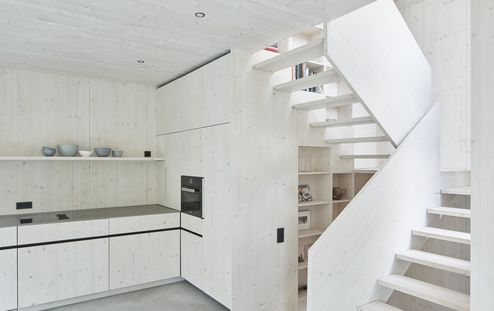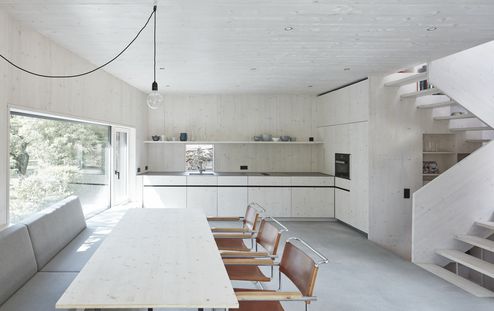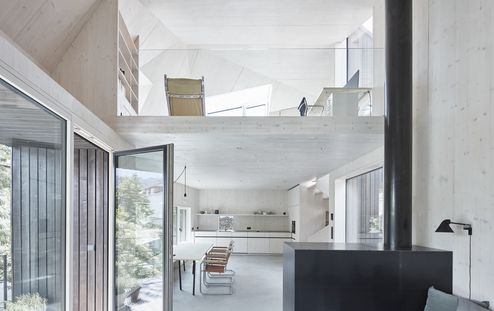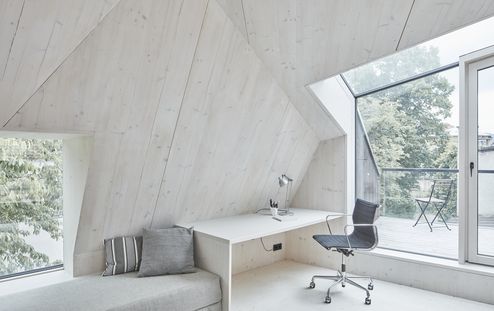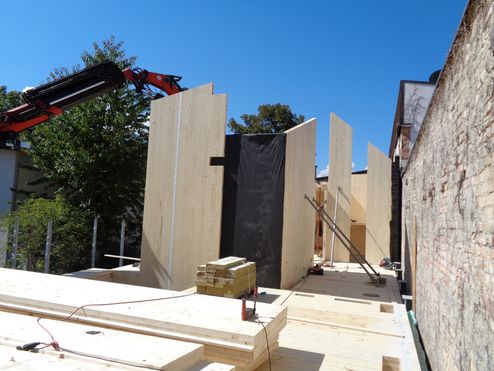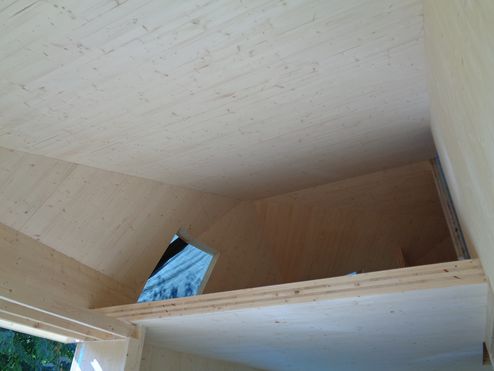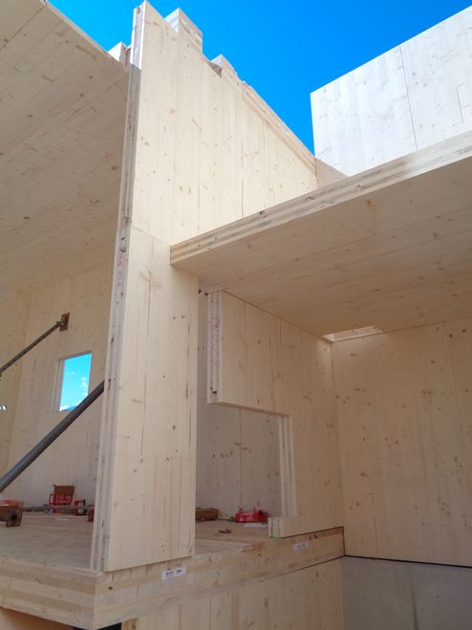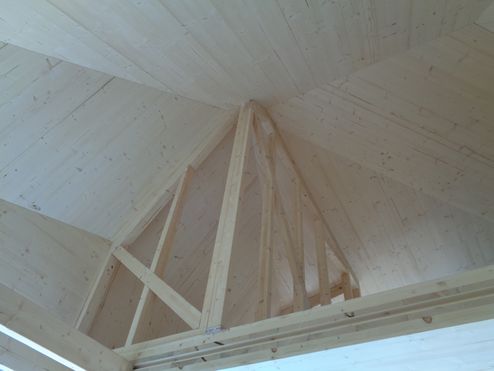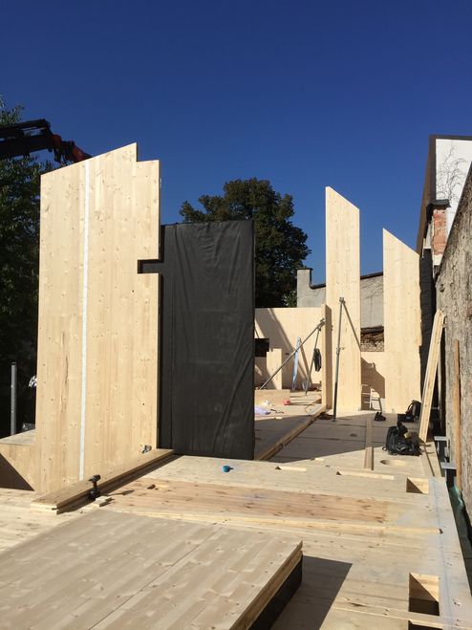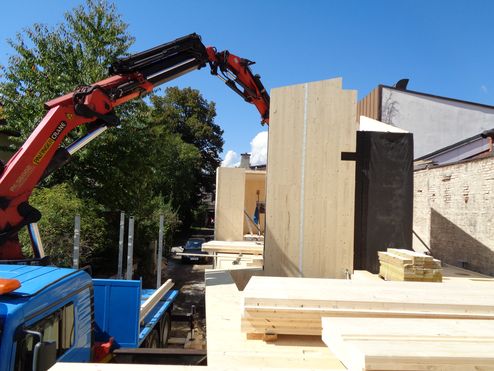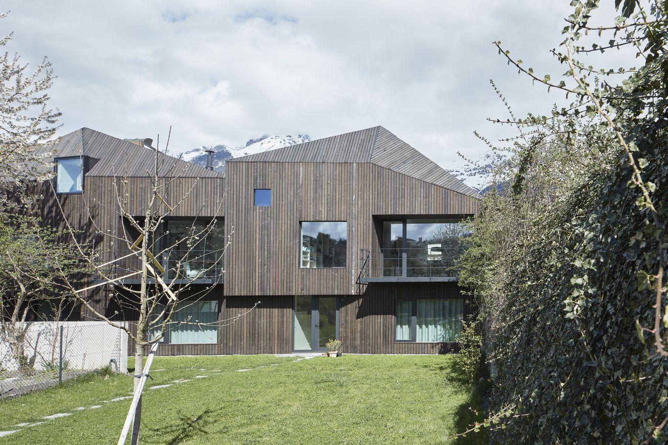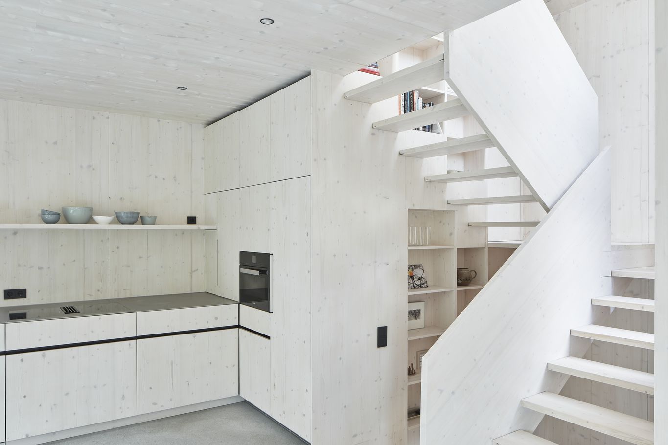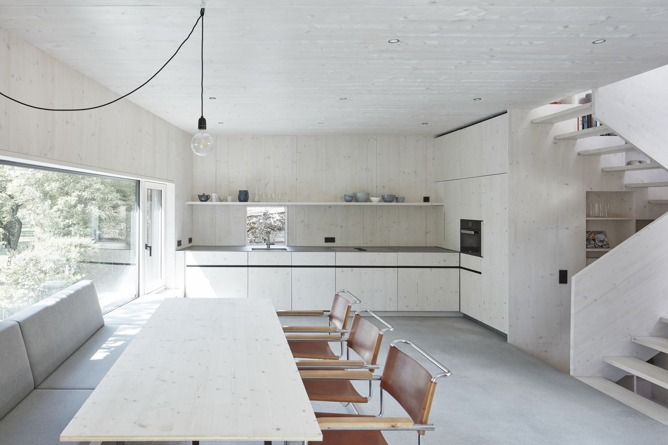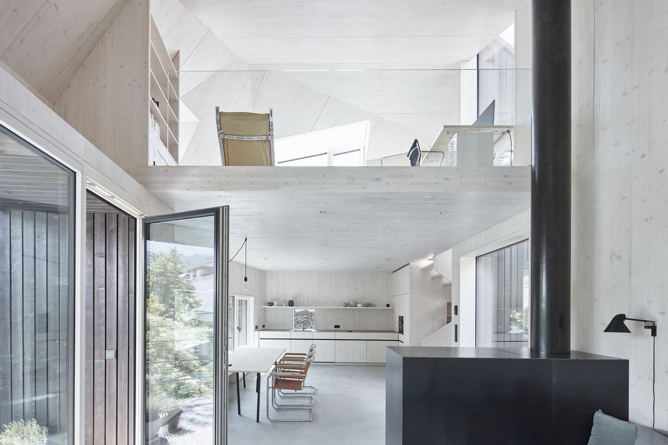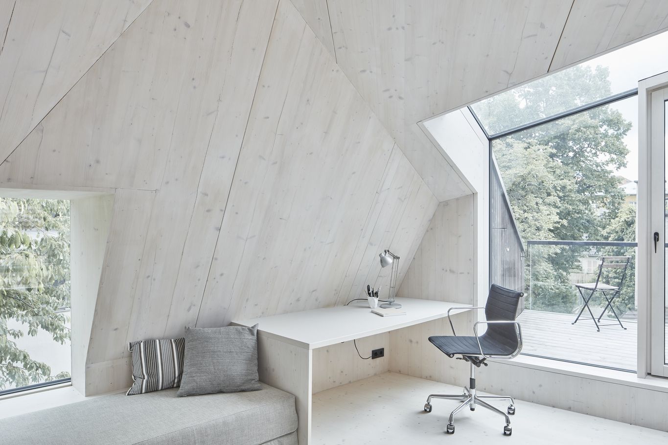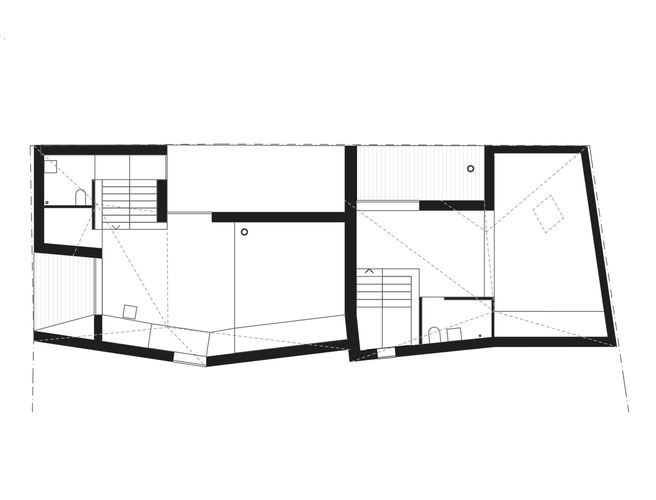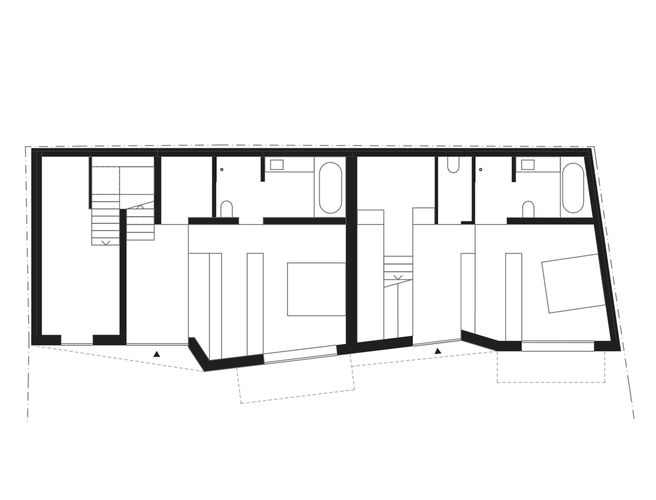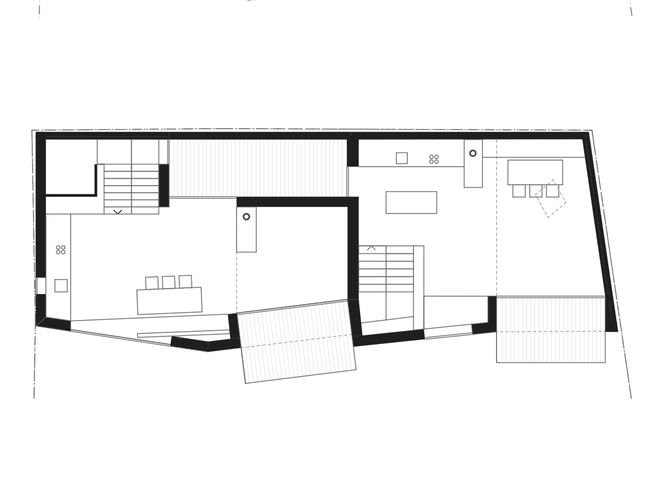Private semi-detached house Mut zur Lücke, Innsbruck | Austria
A Tyrolean architect succeeded in fulfilling her dream of owning a home. Although the property was considered irreclaimable, four builders, including the architect herself, bought the narrow, L-shaped 400 m2 site in Innsbruck city centre after four years of lengthy searching.
FACTS
Project Private semi-detached house Mut zur Lücke
Place Innsbruck, Austria
Construction 2018
Execution Schafferer Holzbau
Structural design Büro Brunnsteiner
Architect Arch. Barbara Poberschnigg
Planning STUDIO LOIS
System supplier binderholz
Living space 2 x 120 m²
Floor area 418 m²
Products Used 135 m³ binderholz CLT BBS, 13 m³ glulam GLT, solid structural wood KVH, profiled timber, 200 m² 3 layer solid wood panels
Planning
The roof consists of 13 triangular planes and has the shape of a diamond. The roof surfaces as well as the interior walls are made of binderholz CLT BBS and 3 layer solid wood panels in residential optic, which was a challenge for the craftsmen during construction, but was optimally implemented. The façade of dark oiled larch stretches over the roof and literally merges with it. The building was shaped by folding up protuberances and depressions in such a way that they do not form one large massive building, but two small, independent houses become visible.
The insertion of an atrium as a connecting element in the north enables all times of the day to protrude through the apartments and creates a common level of communication between the two pairs. The openings are placed in such a way that privacy is preserved. On the ground floor there is the utility room, as well as a bedroom and a bathroom. The first floor is open-spaced, constituting a living room with a glass front which continues into the second floor. A loggia and a large bay window offer a view of Innsbruck's imposing mountains. The galleries in the attic are open to the living room and provide space for work and relaxation areas. Incisions in the roof form small terraces. Due to the existing surrounding constructions, the building has only a partial basement.
Implementation
The result is two small, multi-angle and independent houses under a common, asymmetrically shaped roof, which fits perfectly into the neighbourhood and landscape of the Innsbruck ‘Nordkette’ mountains. The construction consists of 135 m3 binderholz CLT BBS, the facade is clad with dark glazed larch wood, the ceilings and walls inside are partly made of binderholz CLT BBS in visual quality and partly of binderholz 3 layer solid wood panels in visual quality and glazed white. The decision to use a timber construction has been significantly influenced by two aspects. On the one hand, the semi-detached wooden house fits perfectly into the inner-city environment, on the other hand, the delivery of the prefabricated timber parts could be precisely adjusted to the limited accessways to the property.
Photos: © David Schreyer, © Schafferer Holzbau
Plans: © STUDIO LOIS
