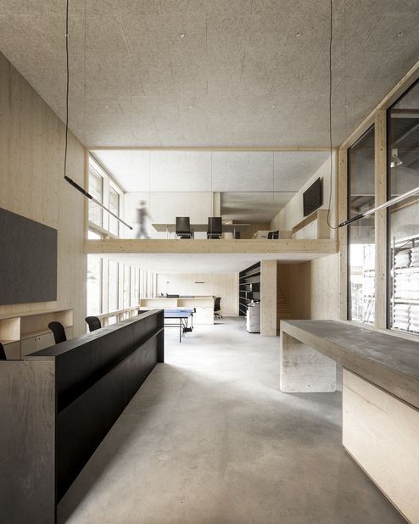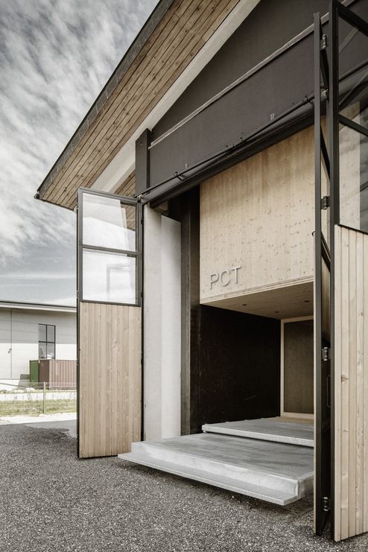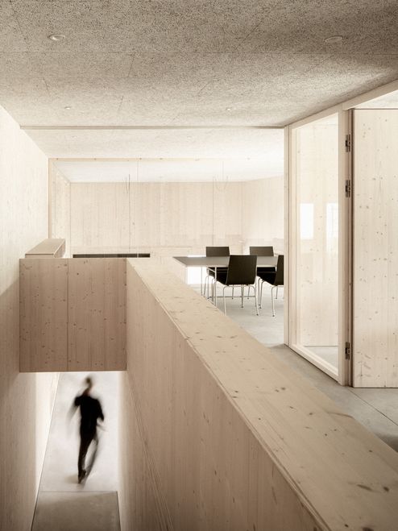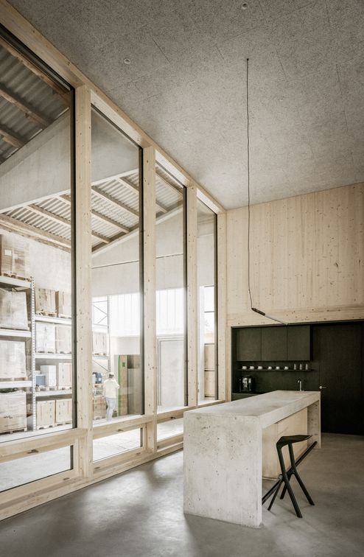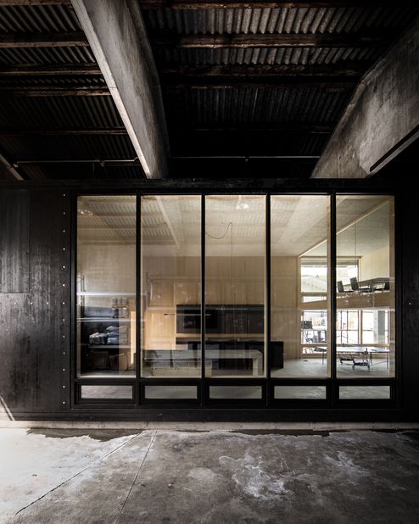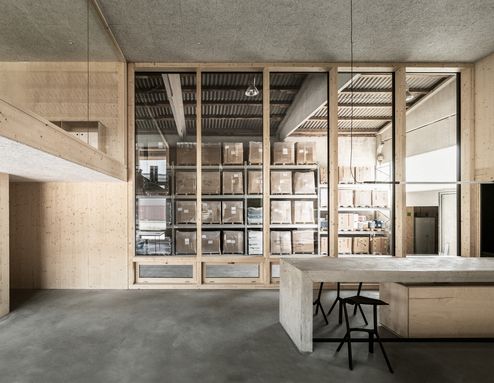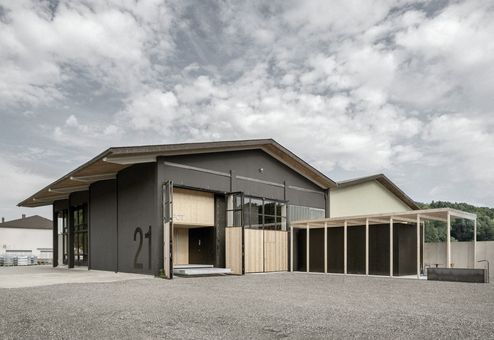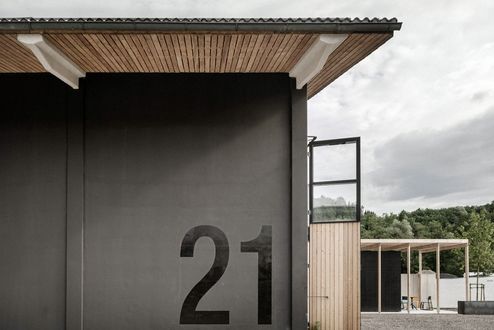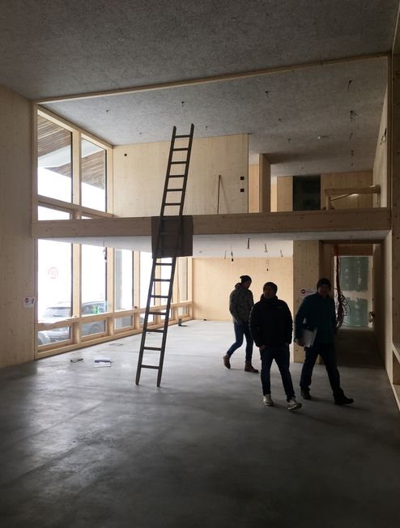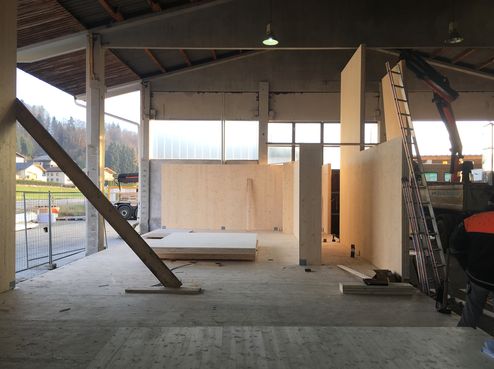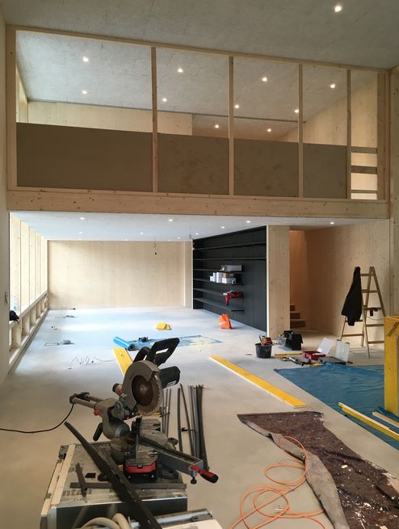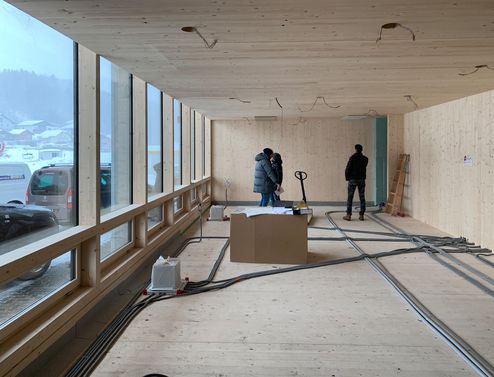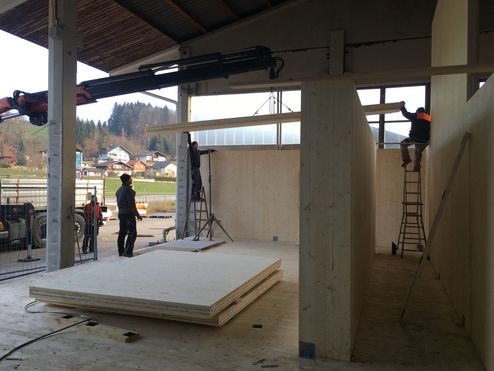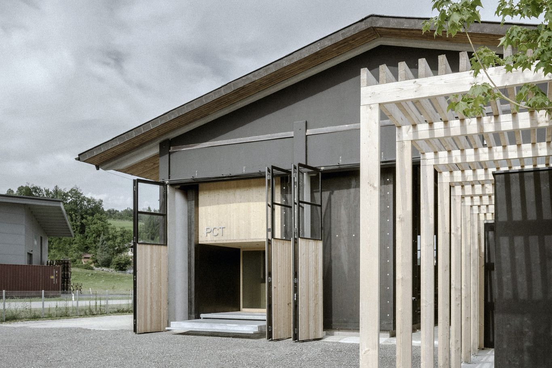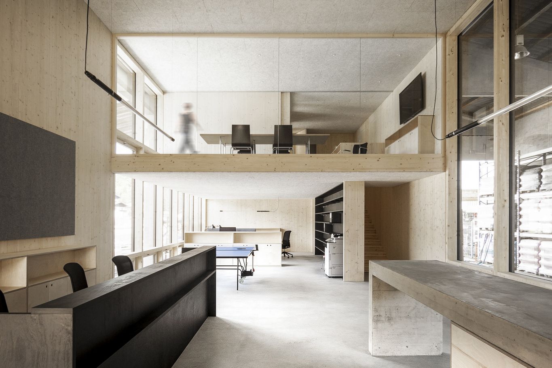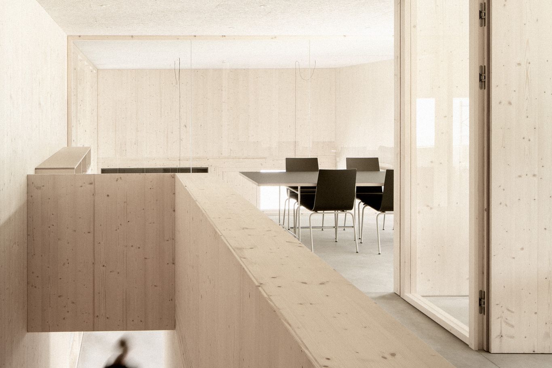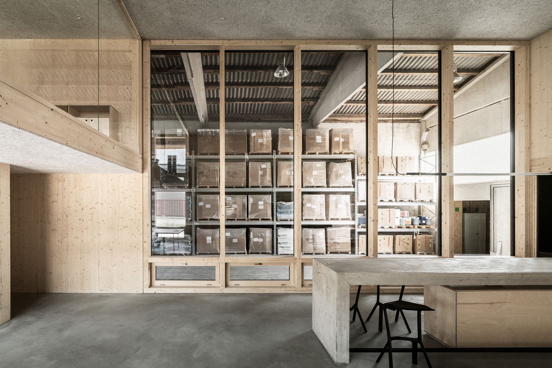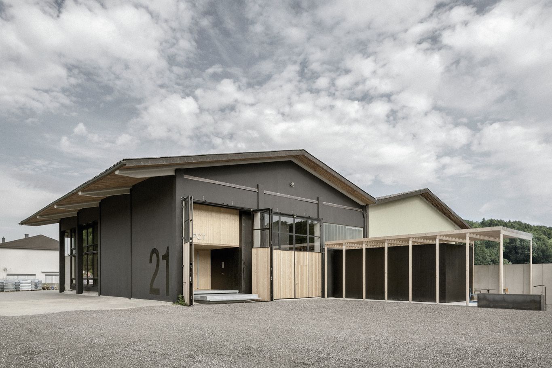Office-Box, Thalgau | Austria
The existing warehouse has a very simple structure, which we wanted to leave completely untouched, while making the most of its expression. The object, namely a factory hall used as a warehouse, was architecturally implemented in such a way that, in addition to storing its company’s products, the company's office could also be housed there. Previously separate and completely different areas of work of a company were merged into one place.
FACTS
Project Office-Box
Location Thalgau, Austria
Start of planning January 2018
Start of construction November 2018
Completion May 2019
Building owner PCT Austria
Master builder Ebner Bau, Mondsee
Planning dunkelschwarz ZT OG
Architects Hannes Sampl, Michael Höcketstaller
Net area 250 m²
Products Used 124 m³ binderholz CLT BBS, thereof 63 m³ CLT BBS XL residential visible quality and 61 m³ CLT BBS 125 non-visible quality
Why wood again and again
Working with wood is pleasant and easy. Not only because it has advantages in terms of construction ecology and atmosphere when applied the right way, but also because the possibility of prefabrication saves a huge amount of time and avoids sources of error in the construction process with appropriate preparation and planning. The individual parts “only” need to be lifted in place and screwed on, and the work is done. It’s like building with Lego blocks. A creative solution made of wood was chosen for this object. In the existing industrial hall which lacked charm, a modern and innovative office complex was built, into which the owners can now proudly invite their business partners. Wood was also used in the outdoor area of the industrial hall. Customers, business partners and guests alike are welcomed with clear design language and unusual architectural details. The building material wood and its processing ensure a more optimal CO2 balance in the region. The raw construction method and the high proportion of prefabrication shorten the construction time. On site, the finished and numbered wooden elements with over-folds only needed to be put in place, according to the construction plan. “The object is an honest construction madeof solid wood-and nothing else”.
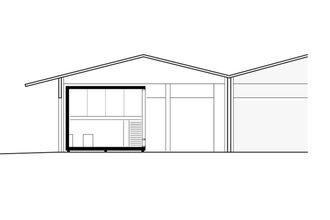
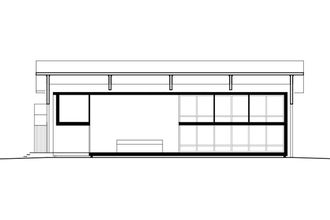
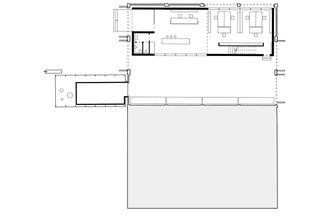
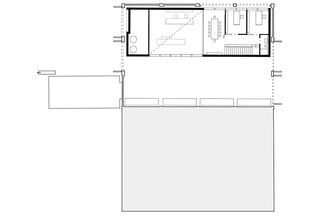
A room within a room
The result is a room within a room, specifically a solid wooden box (21.5 x 7.25 x 6.25 m) with a usable area of around 250 square meters, which was integrated into the existing industrial hall. The entire box is made of solid spruce cross-laminated timber CLT BBS with a thickness of 28 cm. In the cross-section, the room in the room concept is depicted particularly clearly. The Office Box is a permanent building component within the warehouse, which in turn assumes essential structural functions within the framework of this “arrangement”. The architects take the opportunity to take over the functional building stock in its substance, to subordinate the installation of the new office to this structure and thereby generate advantages for planning, construction and sales in everyday work.
Photos: © dunkelschwarz ZT OG
Plans: © dunkelschwarz ZT OG
