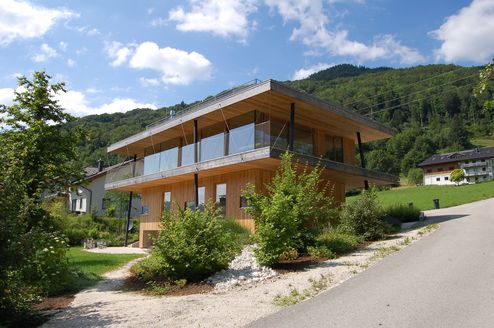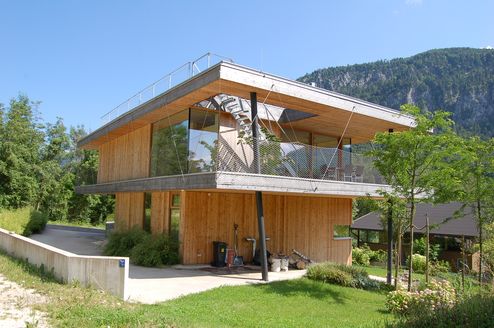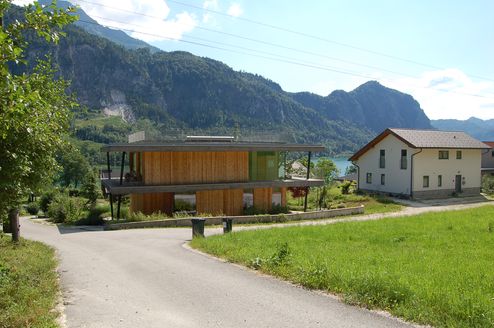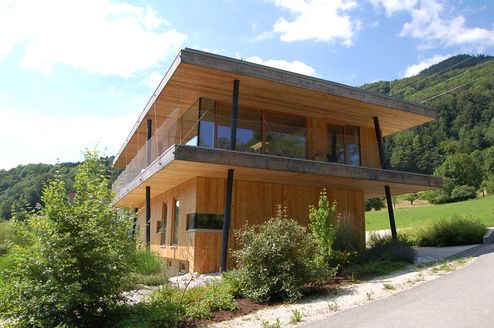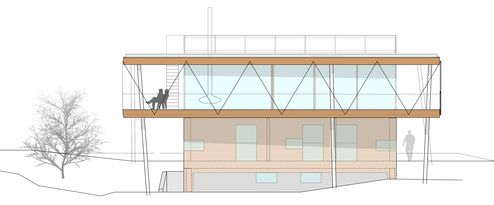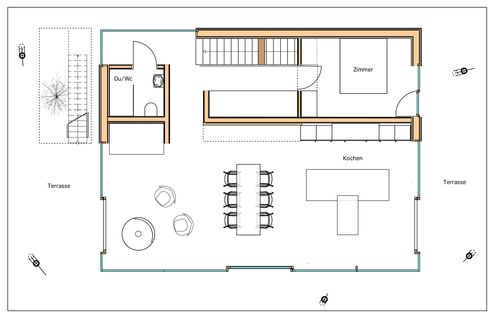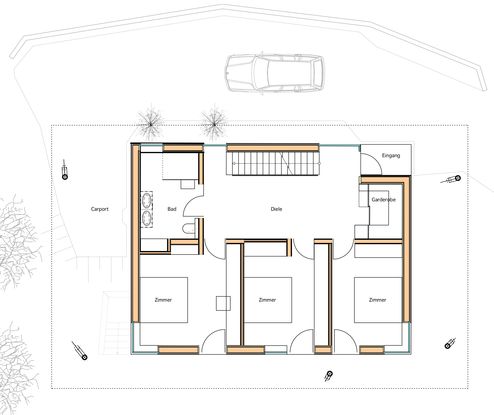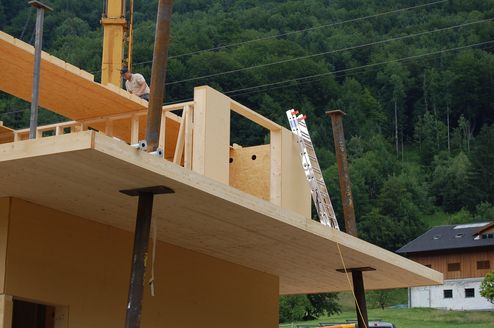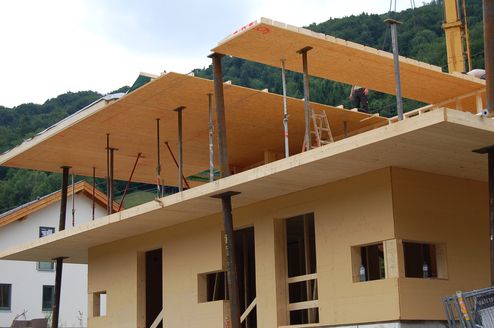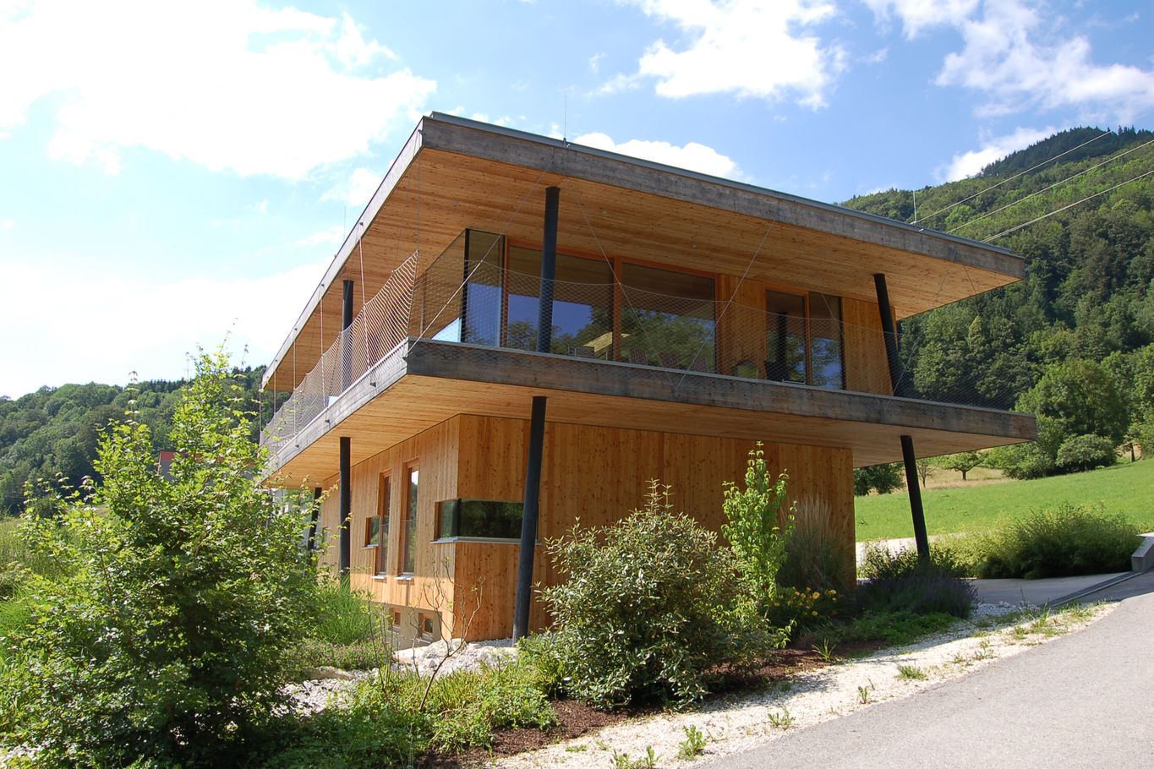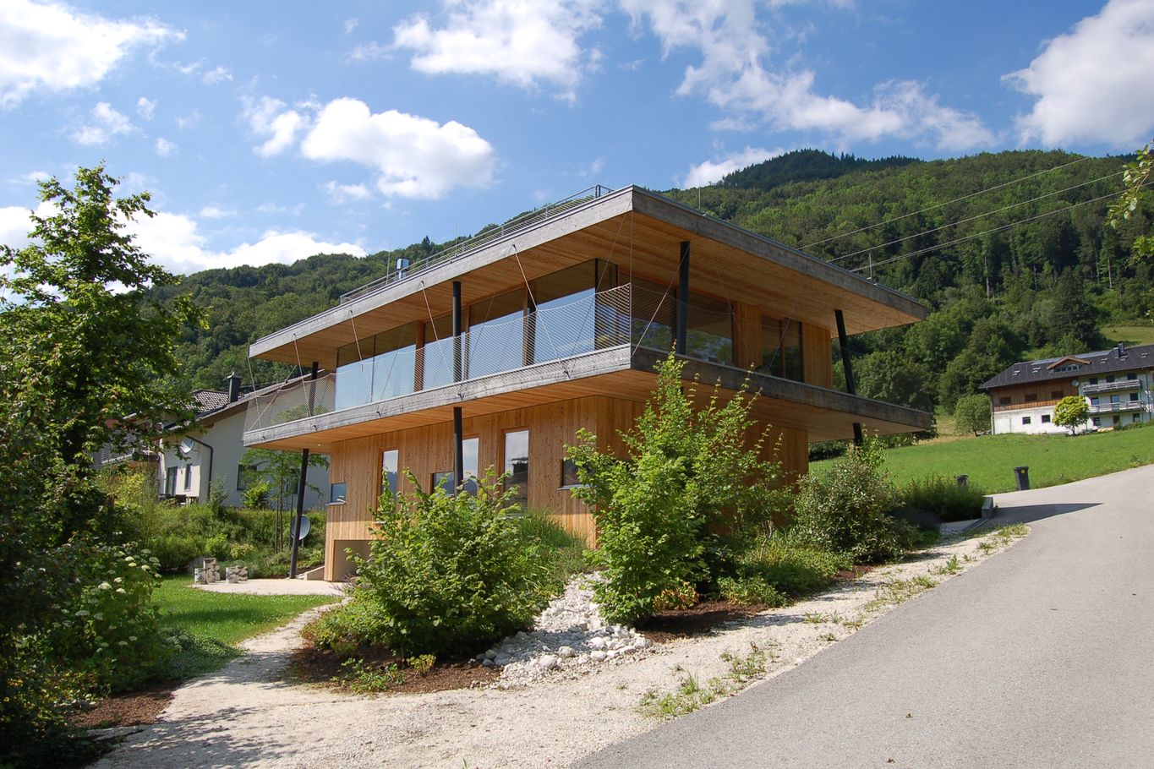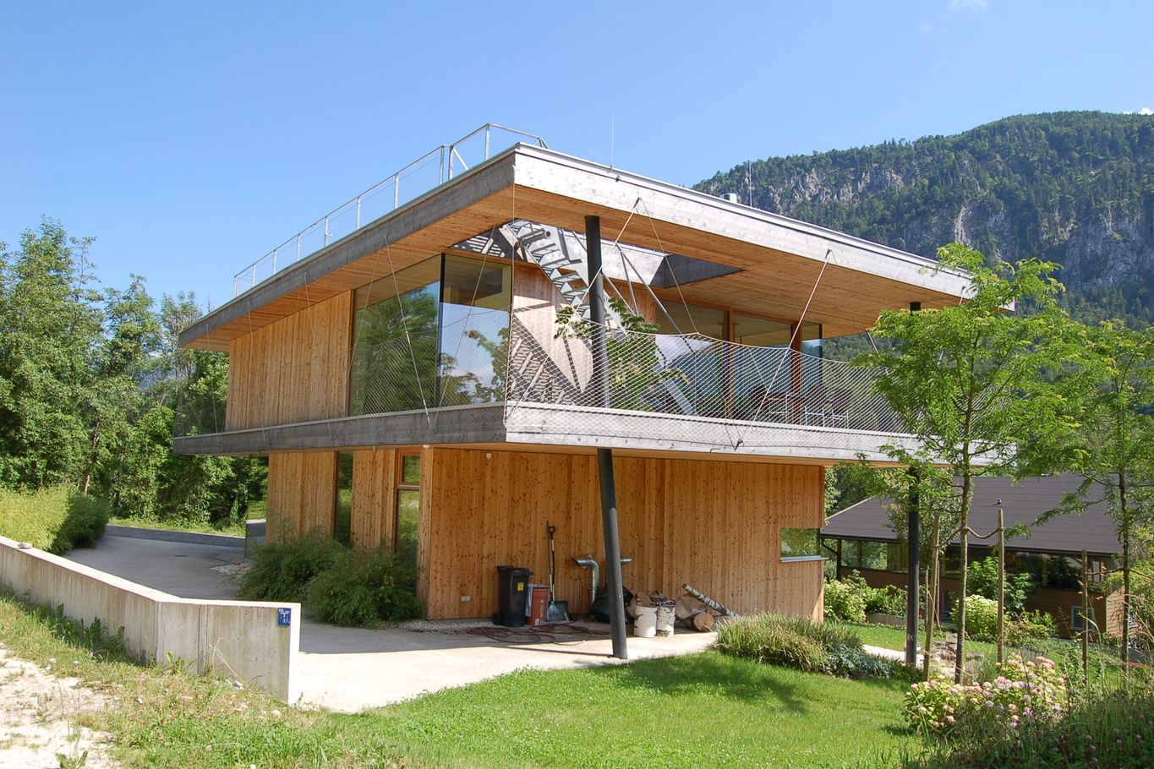House a_m, Unterach am Attersee | Austria
The detached house is located on an incline at the southern end of Lake Attersee. The excellent transparency of the façade on the 1st floor allows the residents to experience a profound link between indoors and outdoors, whilst at the same time enjoying the magnificent view of the lake and mountainous backdrop of the Salzkammergut region.
Facts
Place Unterach am Attersee, Austria
Year of construction 2014
Clients DI Erwin Prodinger & Mag. Iris Kremser
Execution Kreuzer Holzbau GmbH
Architecture udo heinrich architekten
Support structure planning Marius Consulting ZT GmbH
The suspended ceiling of the building projects on all sides and provides sheltered east and west-facing outdoor terrace areas. It consists of a binderholz CLT BBS 125 system ceiling and is supported at the edges of the building by steel supports. The roof, as well as the walls of the building, were built using a timber framework construction. The timber and clay plaster surfaces chosen specifically in the living, dining and kitchen area - a spacious open-plan room - create a warm homely feel. Externally, the timber character of the building becomes evident particularly by the three-layered larch façade of the ground floor.
Photo: © binderholz
Plan: udo heinrich architekten
