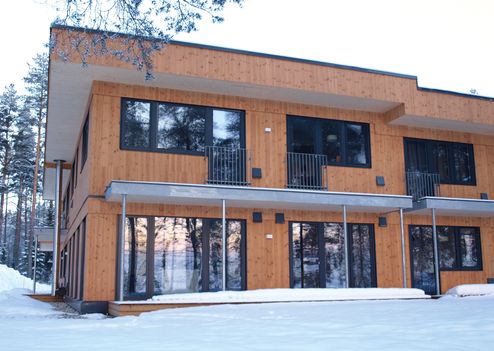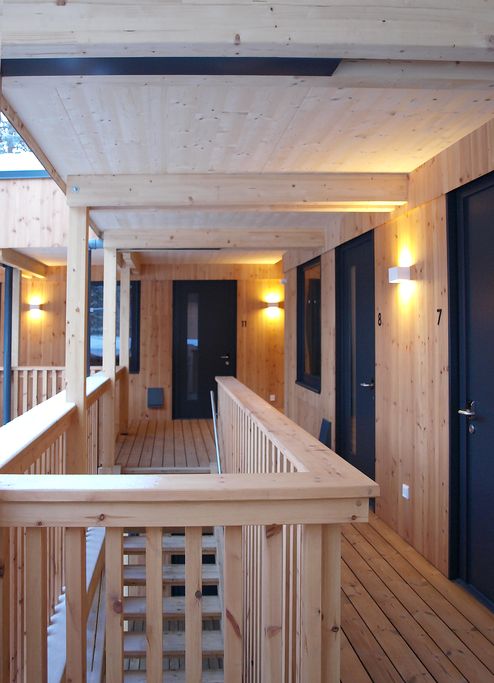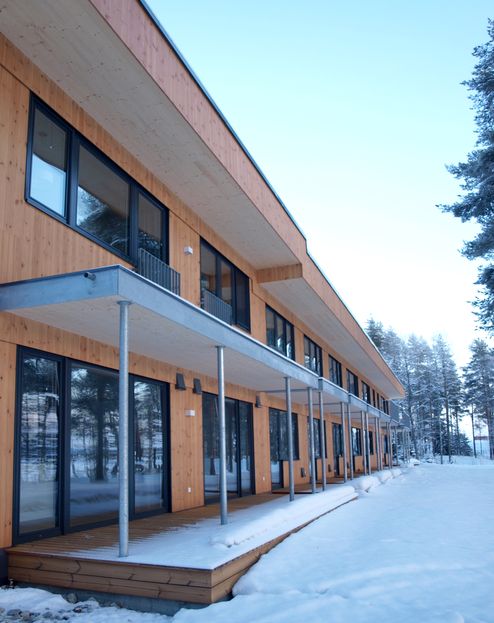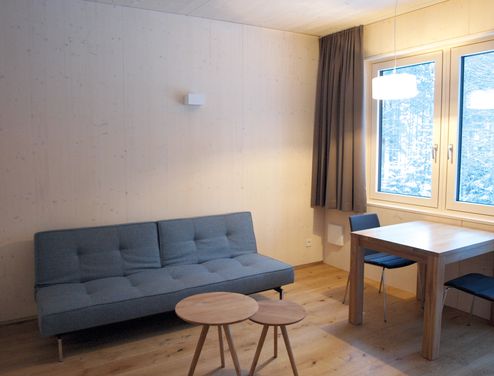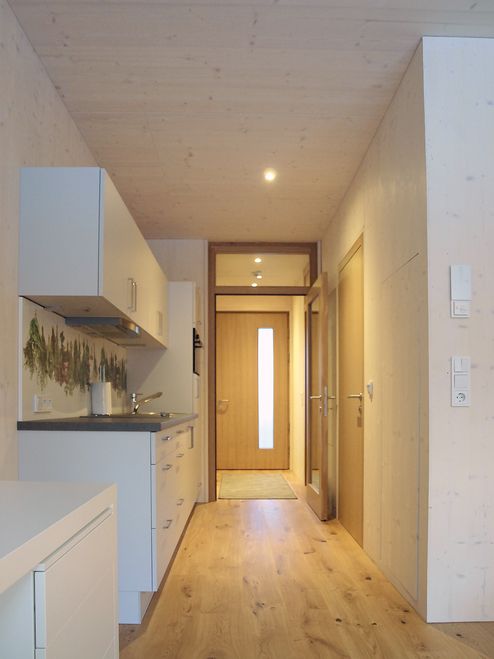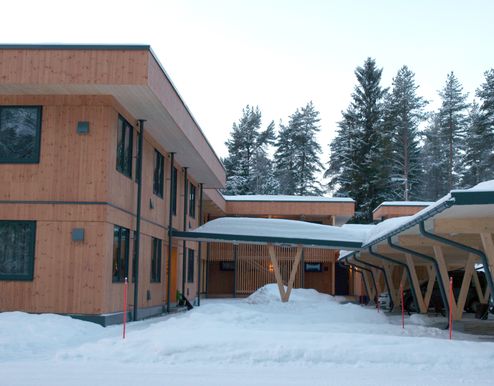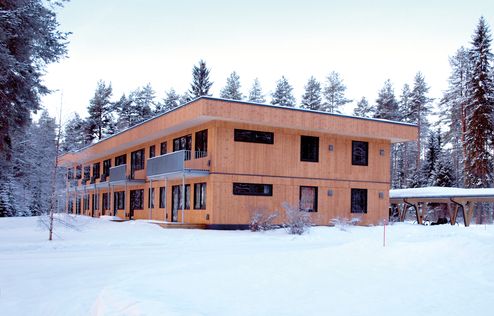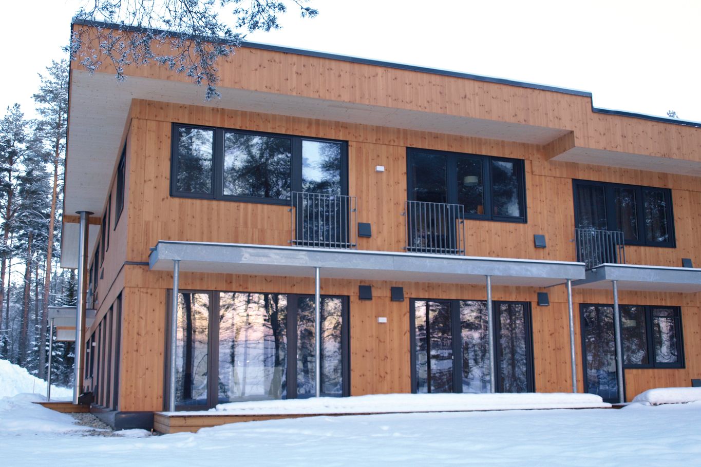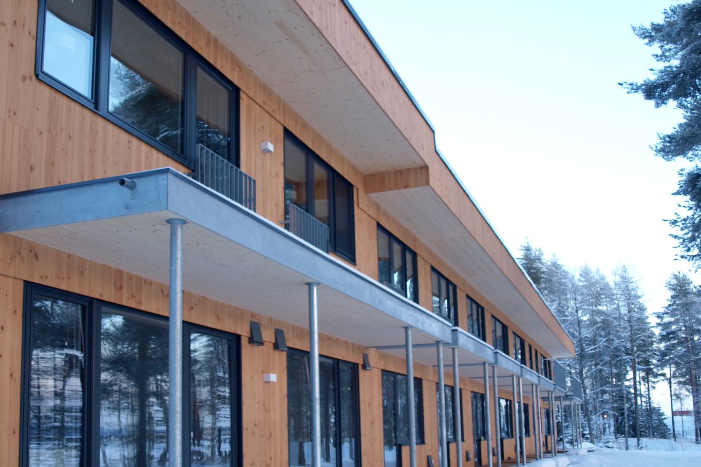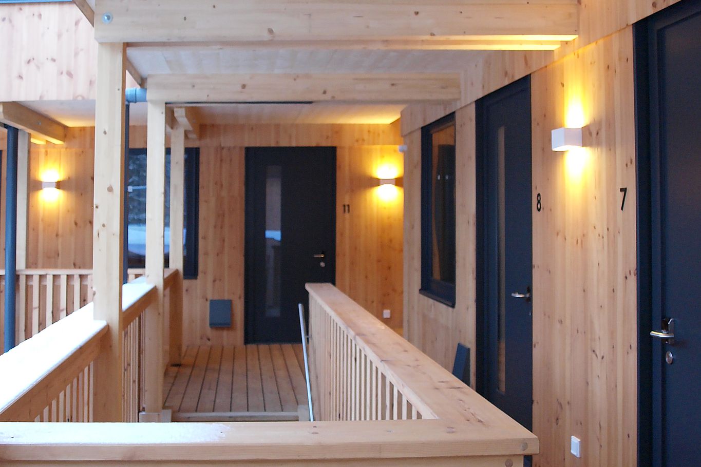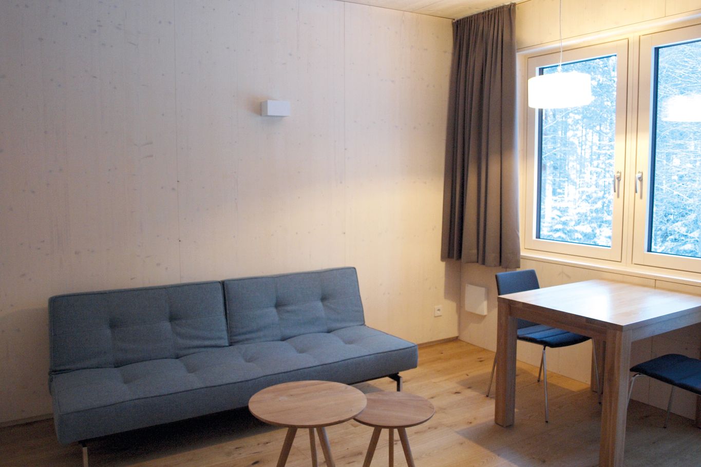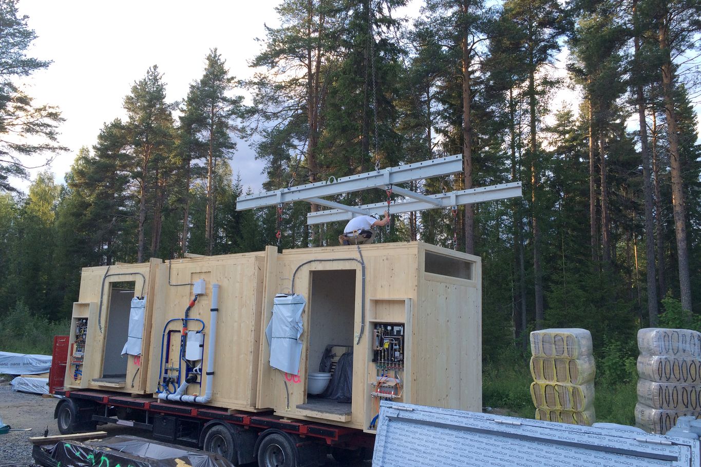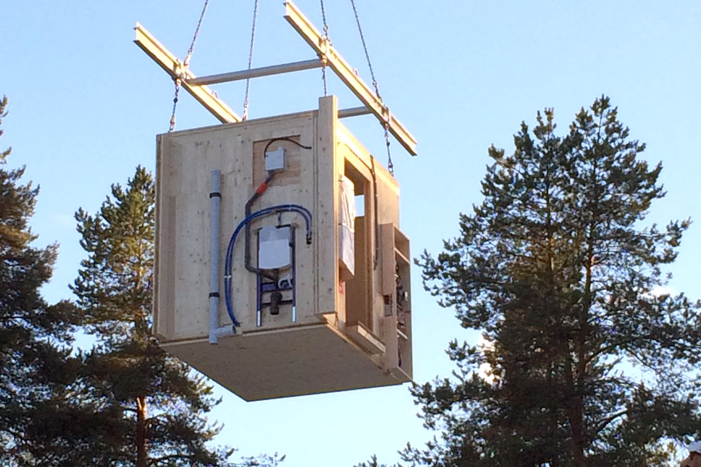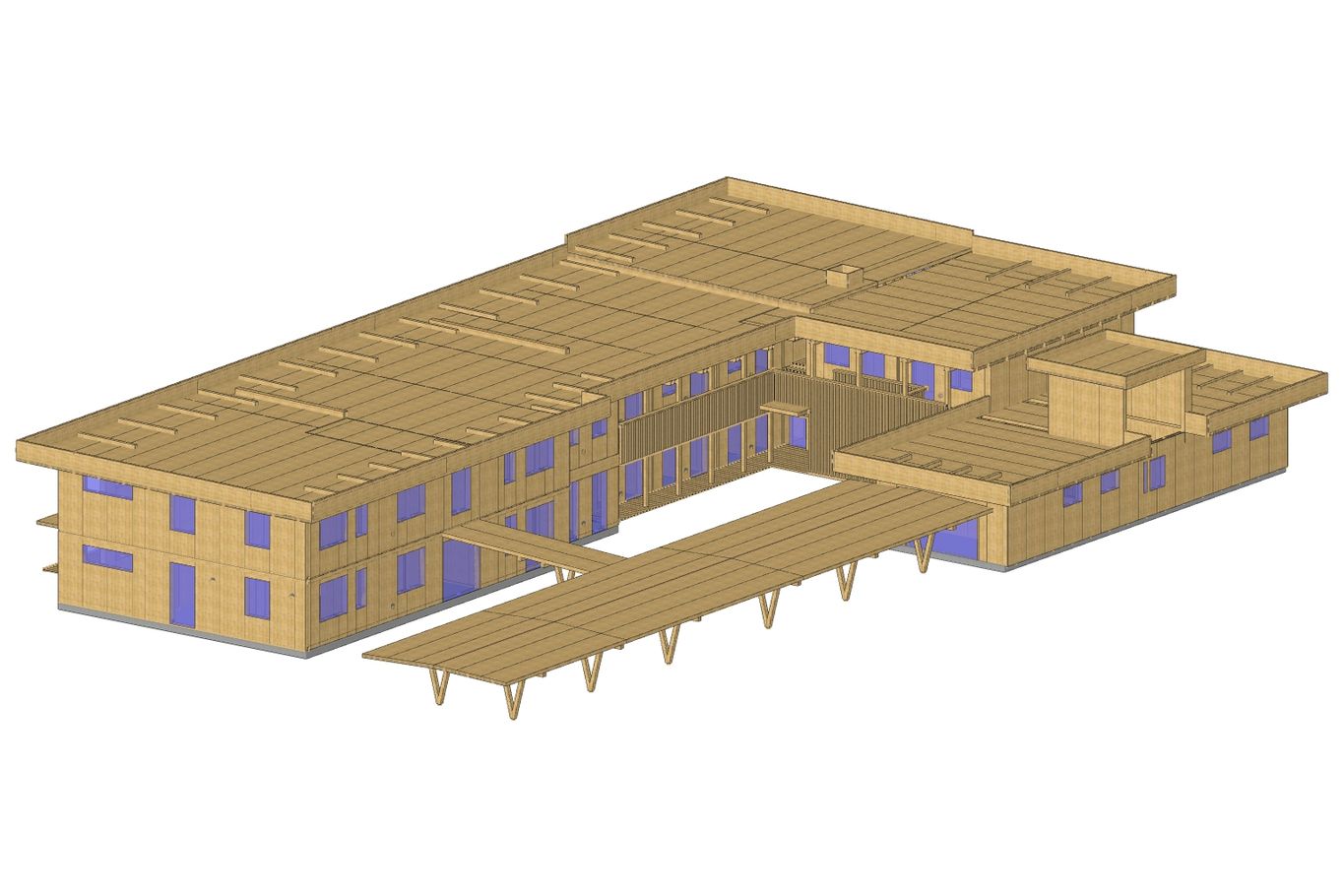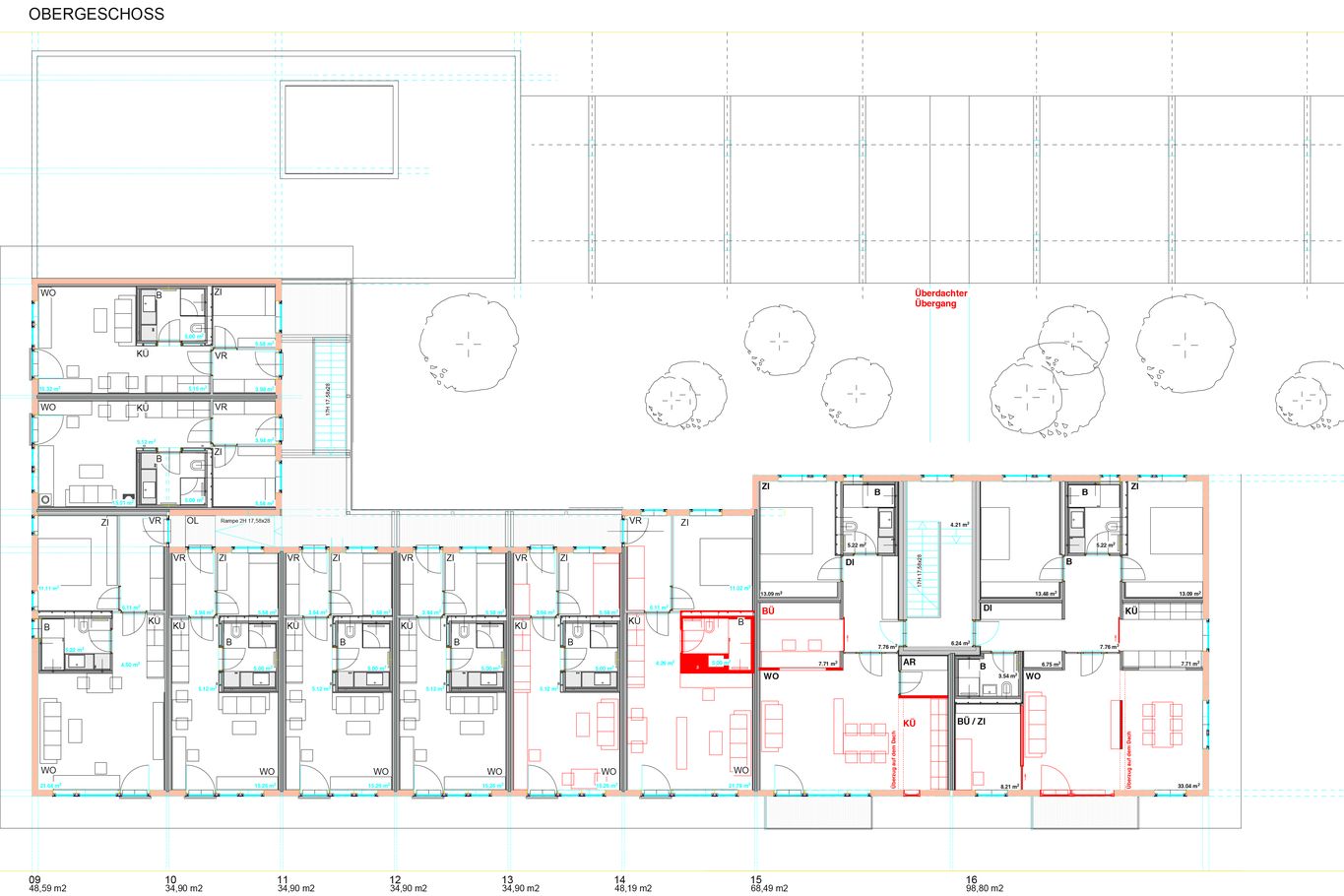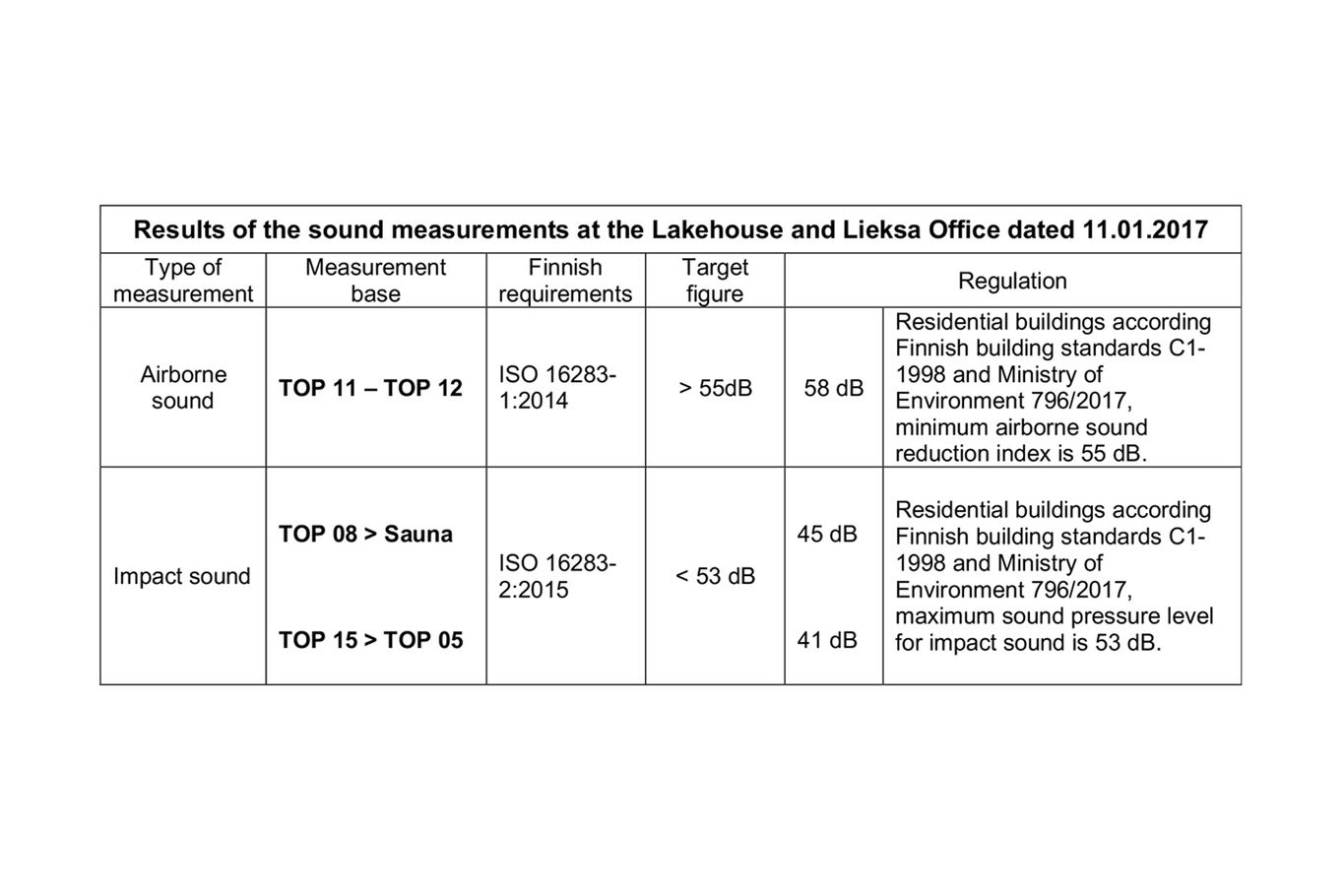binderholz Lakehouse apartment block, Lieksa | Finland
The Lakehouse was built in 2017 for binderholz employees, guests and customers in a breathtakingly spectacular position on a 80,000 m2 lakeside and woodland plot of land adjacent to the sawmill on Lake Pielinen. A housing complex dating back some 40 or so years had to be demolished to make way for it. Work began on the foundations in May, the complete building was erected in three months and the residents moved in as early as mid-October. The timelessly traditional two-storey building was constructed using 27.6 cm thick CLT BBS thermal elements, with particular attention being paid to quality, environmental friendliness and sustainability.
facts
Project 2-storey residential building made of BBS thermal elements
Place Lieksa, Finland
Year of construction 2017
Client Binderholz Nordic Oy
Architecture, Design, Statics Binderholz Bausysteme GmbH
Execution Zimmerei- und Holzbaubetrieb Schweinberger, Fügen
The Concept
Many elements were prefabricated in Austria to enable the building to be constructed in only three months. The BBS wall elements as well as the fully fitted-out CLT BBS wet room boxes were transported ready-assembled to site. Using what is known as plug and play assembly, the wet room boxes were simply fixed to the existing building and were therefore immediately ready to be used. These intelligent detailed solutions enabled all the solid timber elements to be assembled right up to the ceiling in a very short time.
Just like the binderholz office building in Lieksa, the Lakehouse apartment block was fully constructed from visible quality CLT BBS thermal elements. CLT BBS thermal elements are BBS walls with a thickness of up to 30 cm, which are erected without the need for additional thermal insulation, the load-bearing wall elements acting as both thermal insulation and thermal storage. The roof is insulated with 40 cm mineral wool.
The highest heat output including hot water supply was only 31 kW at outside temperatures of -30°C (mean daily temperature), provided by a pellet boiler system.
The Implementation
The external thermal BBS elements were made of pine from the Nurmes factory and the internal thermal BBS elements were made throughout of spruce from the Lieksa factory. The usable floor area of the Lakehouse is approx. 1,200 m². The car and bicycle parking area features a glulam construction roof, which directly adjoins the building to ensure snow-free transition from one to the other.
Airborne and impact sound transmission was tested on site in compliance with European standards, which produced very positive results. Microphones known as “leakage microphones” are capable of detecting the smallest differences in sound transmission to the wall surface or the connecting joints on the floor and ceiling, even through openings, such as sockets and water pipes. The test results were significantly better than is prescribed by the requirements.
The Use
The Lakehouse incorporates 16 apartments, varying in size from 35 m² to 98 m², coupled with communal kitchen/dining and sauna/fitness facilities.
Photos: © binderholz
Plans: © binderholz
