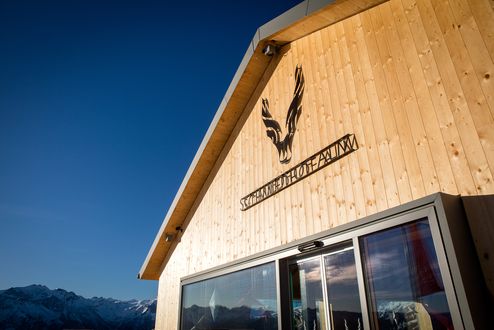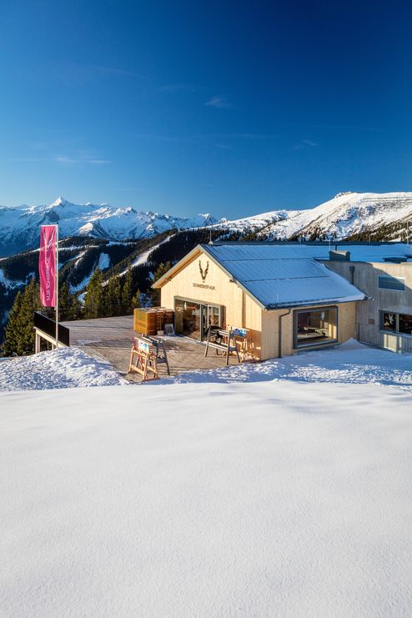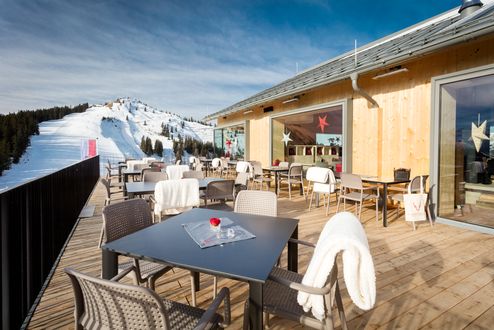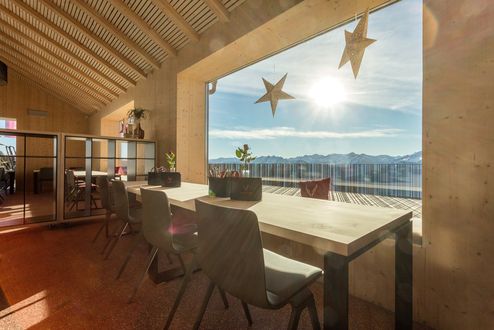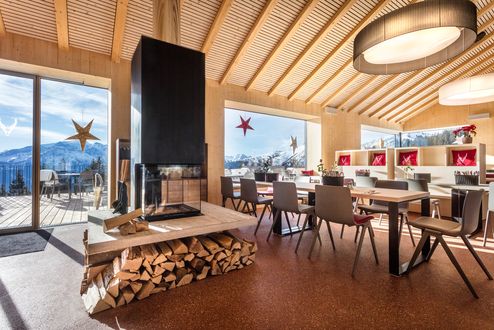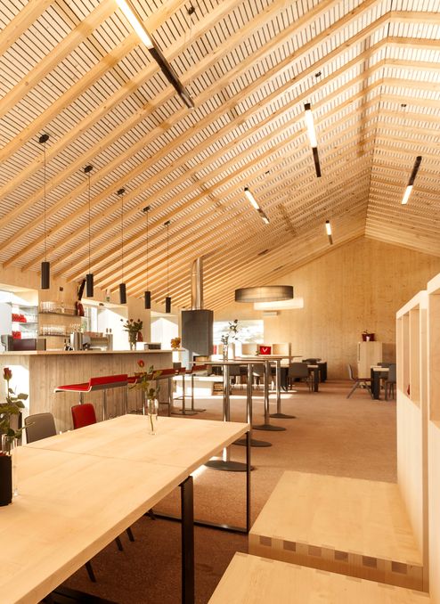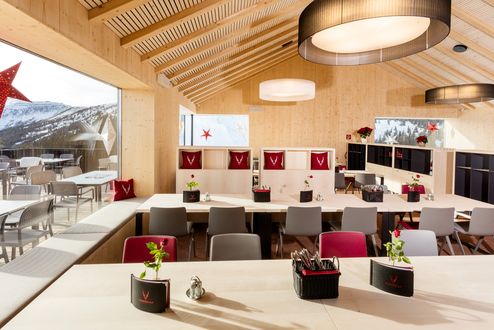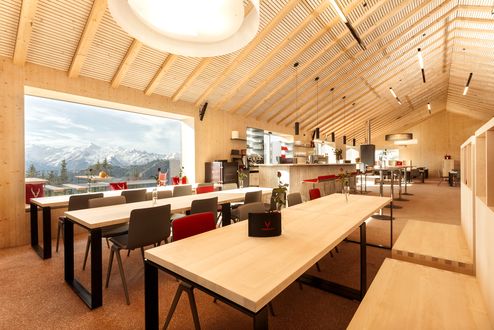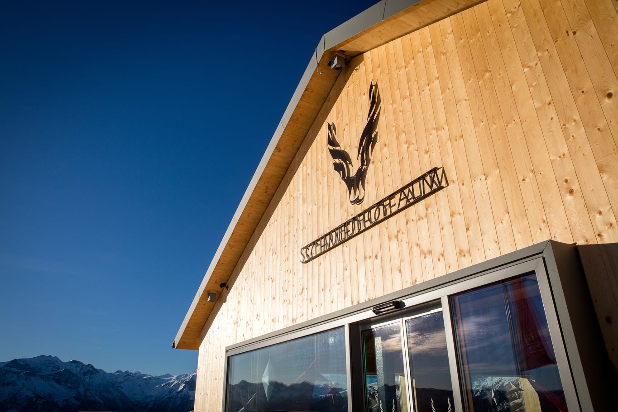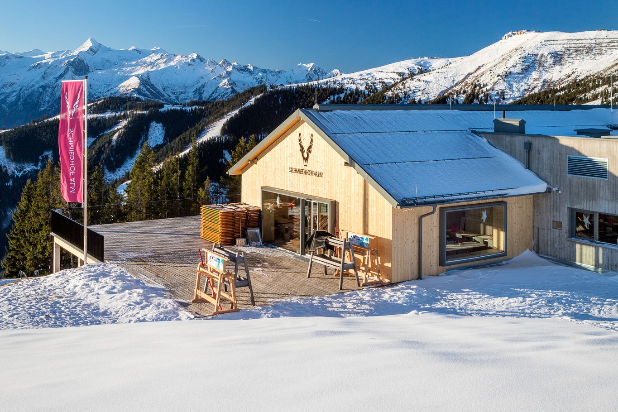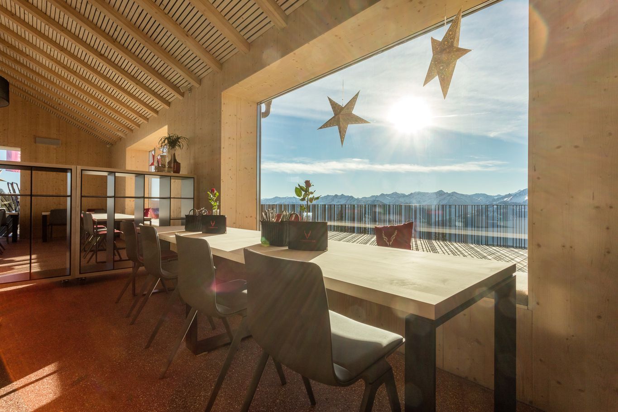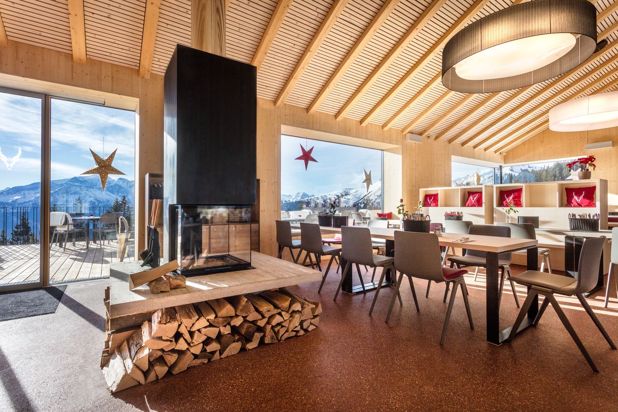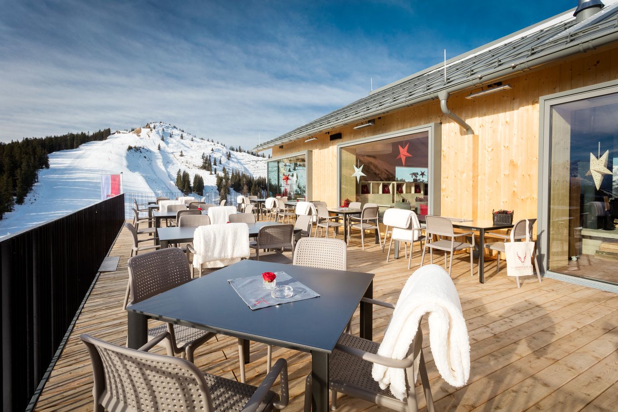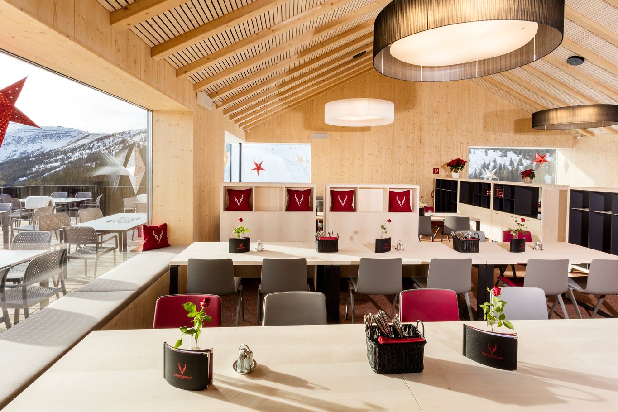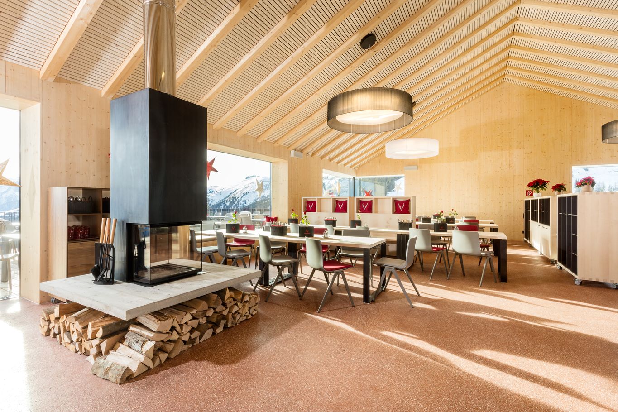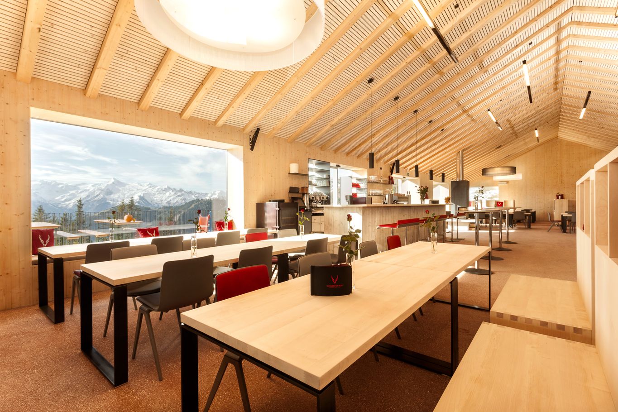Schmiedhof Alm Alpine Restaurant, Zell am See | Austria
Located high up on the Schmittenhöhe above Zell am See at an altitude of 1,720 m.a.s.l., the passing of the Schmiedhof Alm to the next generation resulted in the emergence of a unique Alpine restaurant within the ski arena. The existing snack bar was stripped back and rebuilt to this end. The architecture is an integral part of the innovative culinary concept, offering an atmosphere that encourages people to linger awhile, unlike the mass catering more commonly provided in ski restaurants.
Facts
Project New construction of an Alpine restaurant
Place Zell am See, Austria
Year of construction 2015
Client Schmiedhof Alm GmbH
Architecture ARSP ZT GmbH
Execution Herzog Bau GesmbH
Execution of timber construction Holzbau Maier GmbH
Use of BBS Visible quality walls
Concept
The appearance of the new building combines tradition with contemporary architectural style, with the architectural concept being based on an addition of different shaped volumes: a traditional ski chalet with a timber construction saddle roof was built on top of the existing solid base floor. The visible concrete monolith added on locates the Schmiedhof Alm in the mountain.
The openings in the building shell adhere to two basic principles: the windows of the concrete base and the monolith were pressed in to underline the solid expression. The panoramic glazed windows on the timber building project out of the cube, rather like viewing boxes, dovetailing the interior with the exterior. The seating alcoves they create provide an unforgettable view of the Großglockner to the south and the Steinernes Meer to the north.
The framework of the ski hut is made of binderholz CLT BBS, visible quality on the inside and internally insulated visible concrete exterior walls for the monolith, which houses the kitchen. The roof of the restaurant has a highly insulated timber construction: Visible rafters, apart from sub-dividing the open-plan space, also dissipate the load, with the open timber batten underside being designed as an acoustic ceiling. The solid exterior walls are also highly insulated, with the outside clad with vertical panelling. Owing to the very limited construction time during the short Alpine summer months, only the concrete cube was constructed on site, with all other components being prefabricated and delivered as finished parts.
Food is served in the elongated building and outdoors, with seating for around 200 people in each area, as well as the option to order a quick "boost" at the "Ski Drive-in". This innovative service enables high-quality catering to be made available to a more price-conscious public. For conventional visitors, the open-plan design of the restaurant offers a spacious and unobstructed atmosphere. The sub-division provided by the seating alcoves around the facade and the half-height room partitions creates an atmosphere that encourages guests to linger awhile.
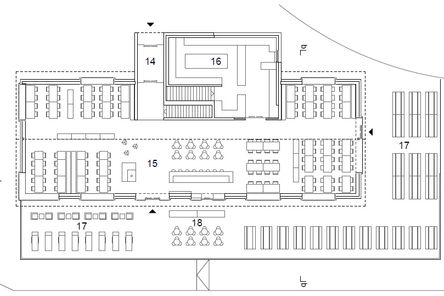
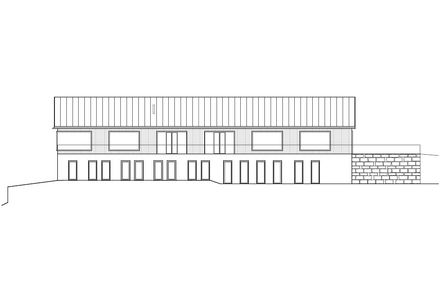
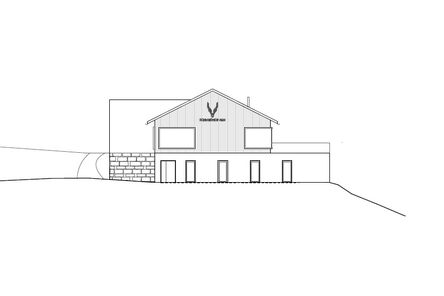
Awards | Prizes
This project succeeded in winning over the international judging panel.
2016: Bronze in the categorie hospitality - American Architecture Prize
Photos: ©Friedrich Mayr Szummer, www.arsp.cc
