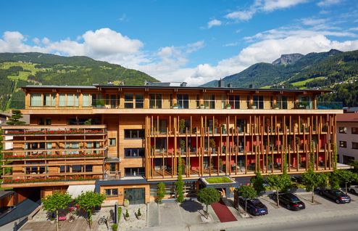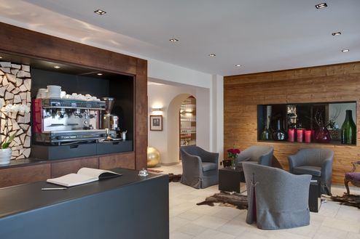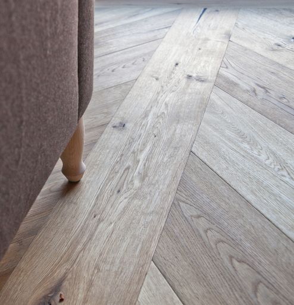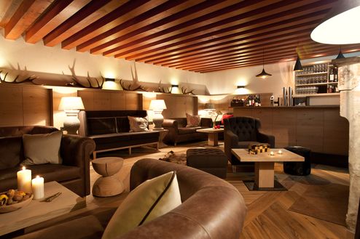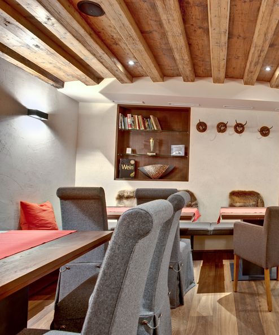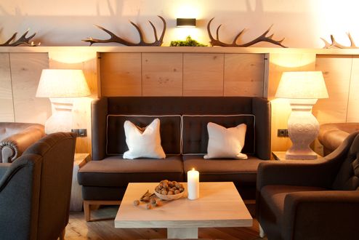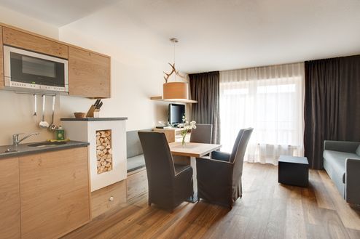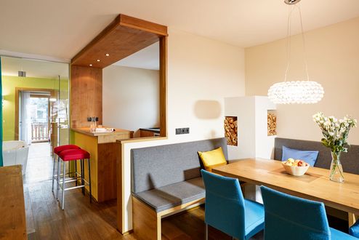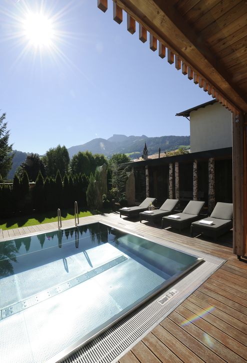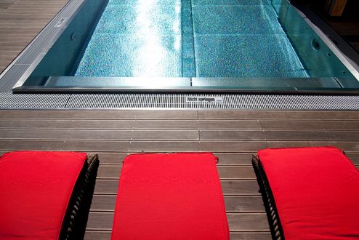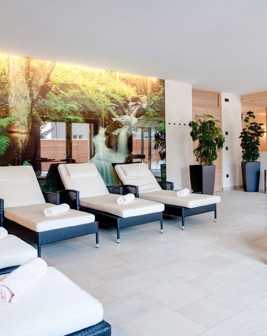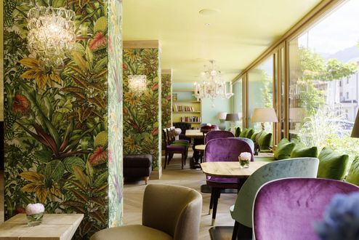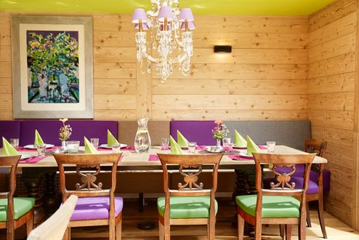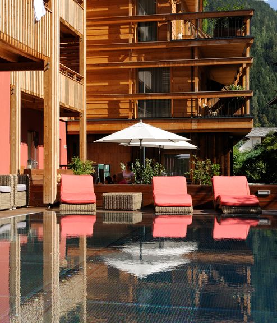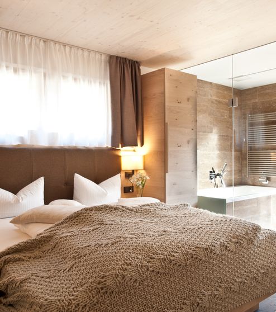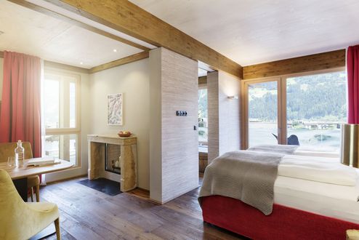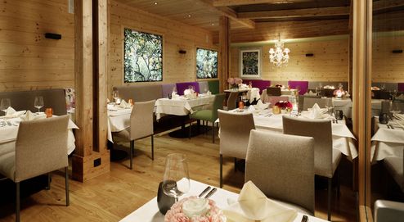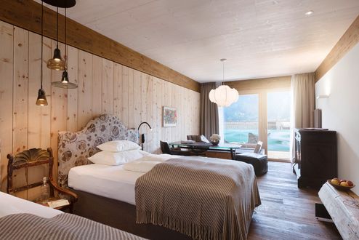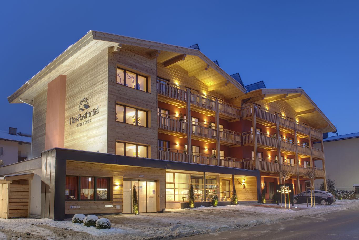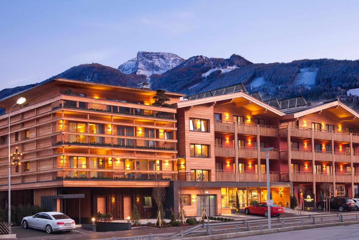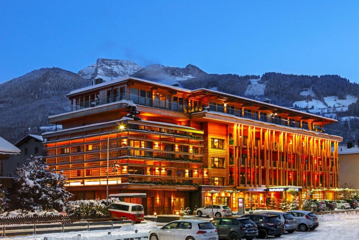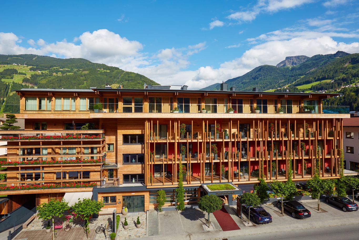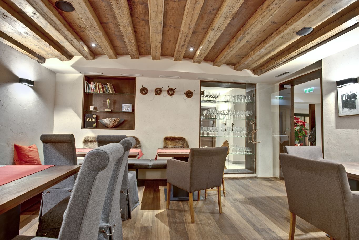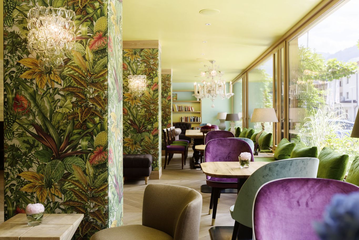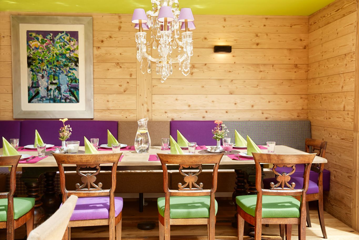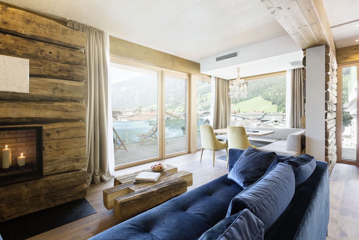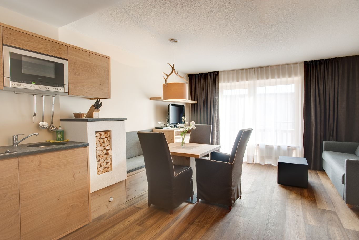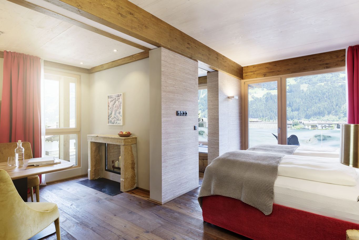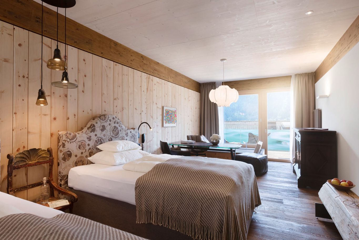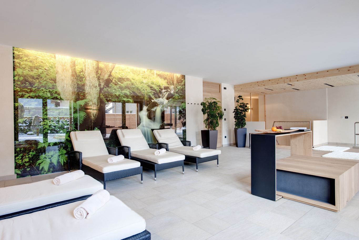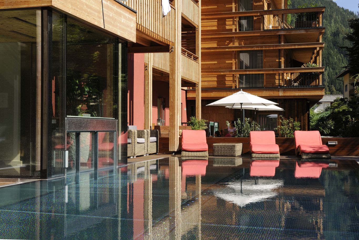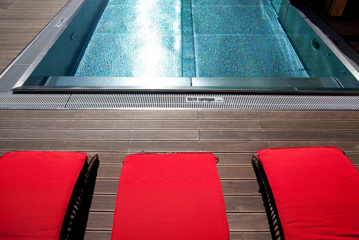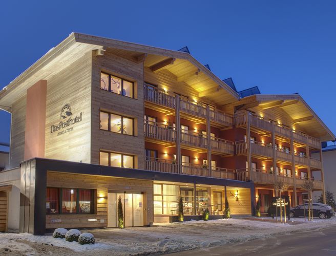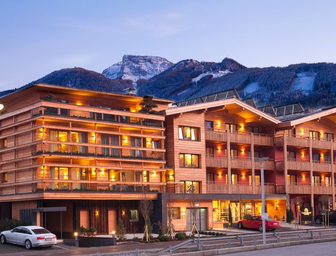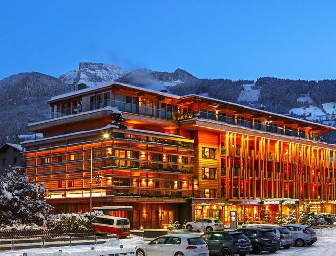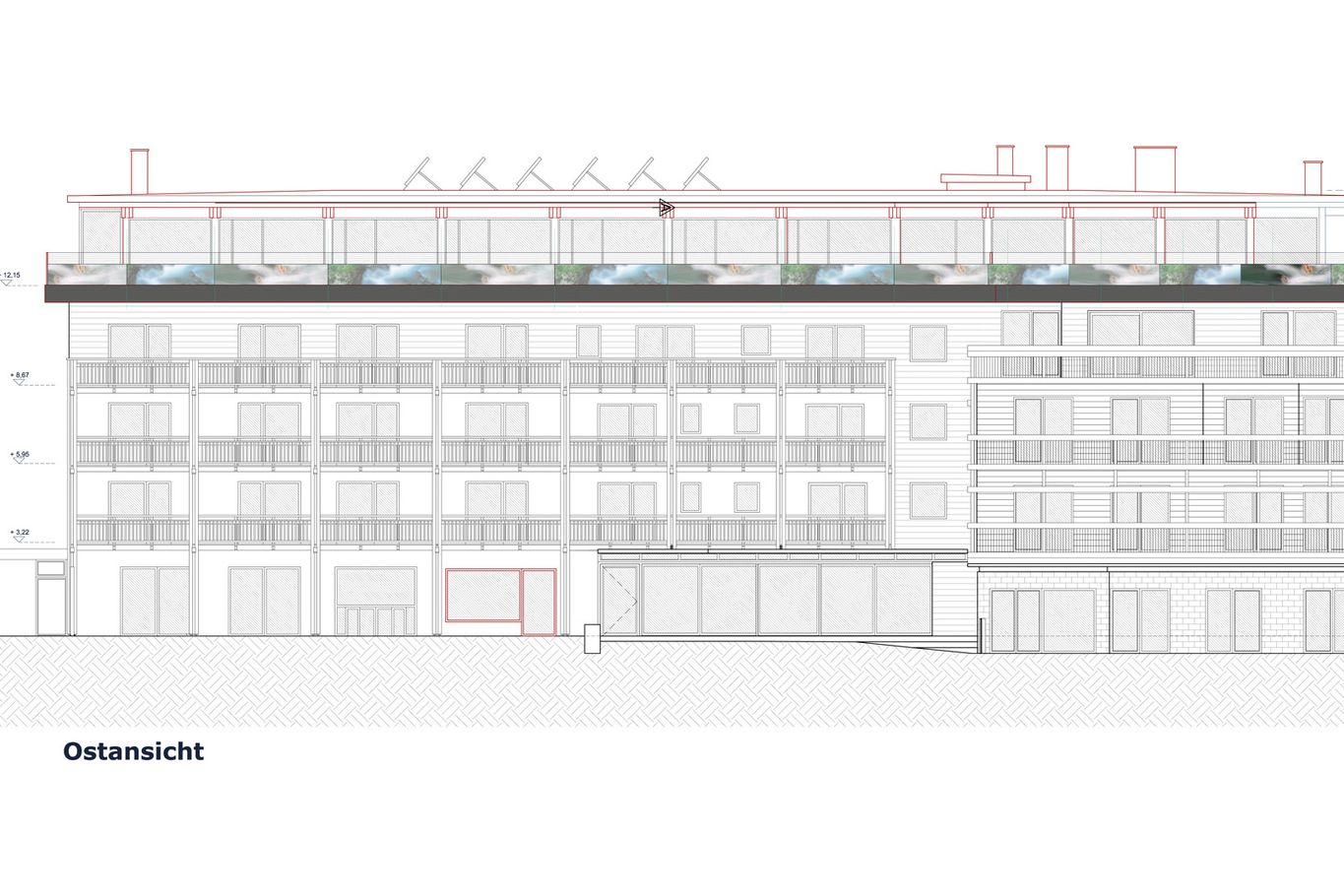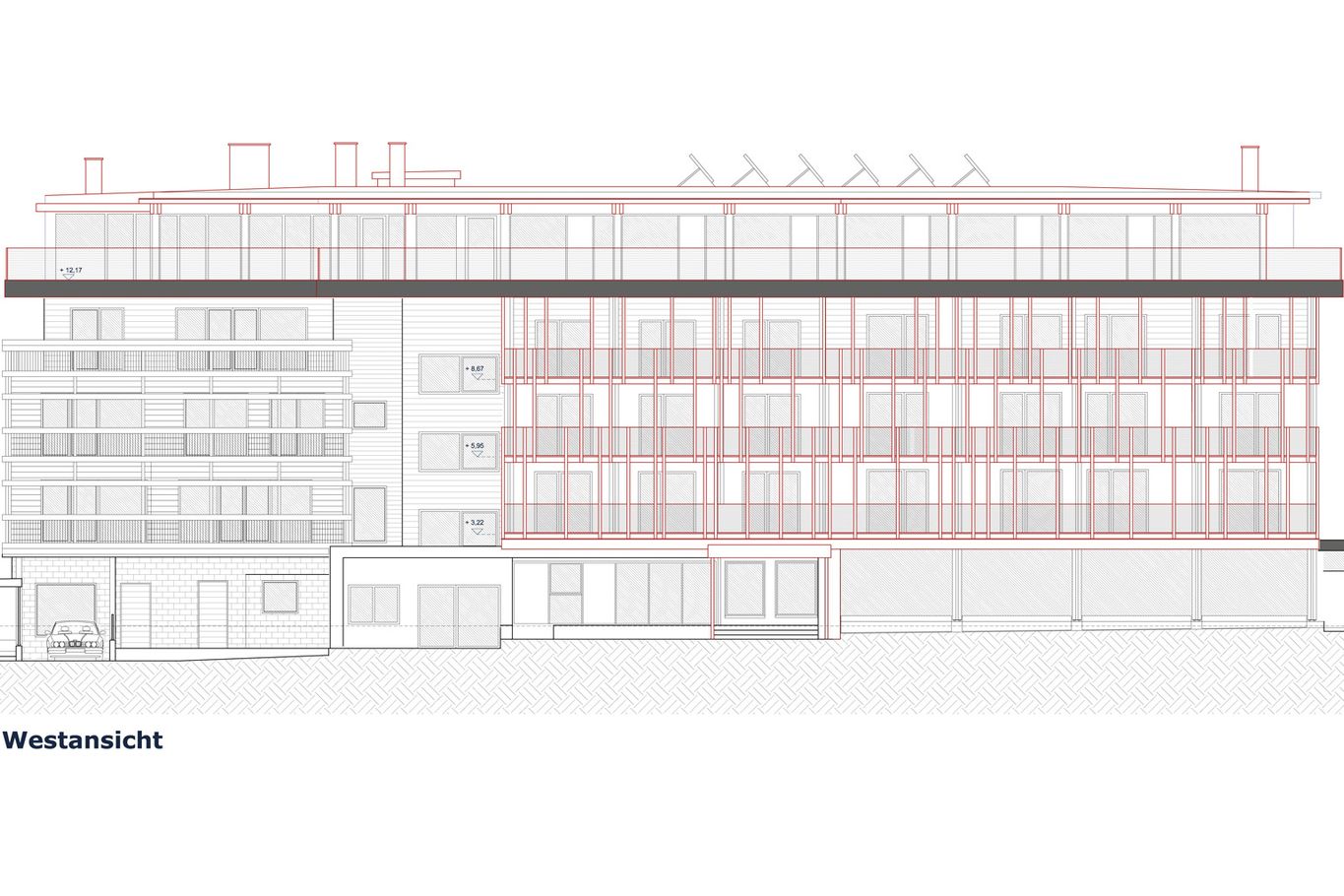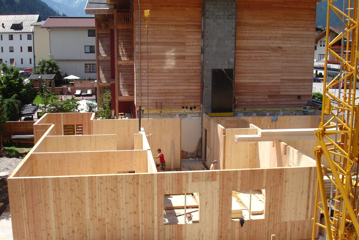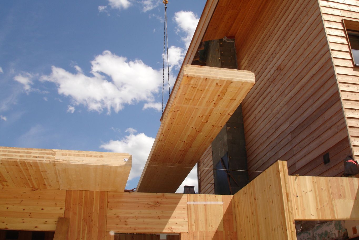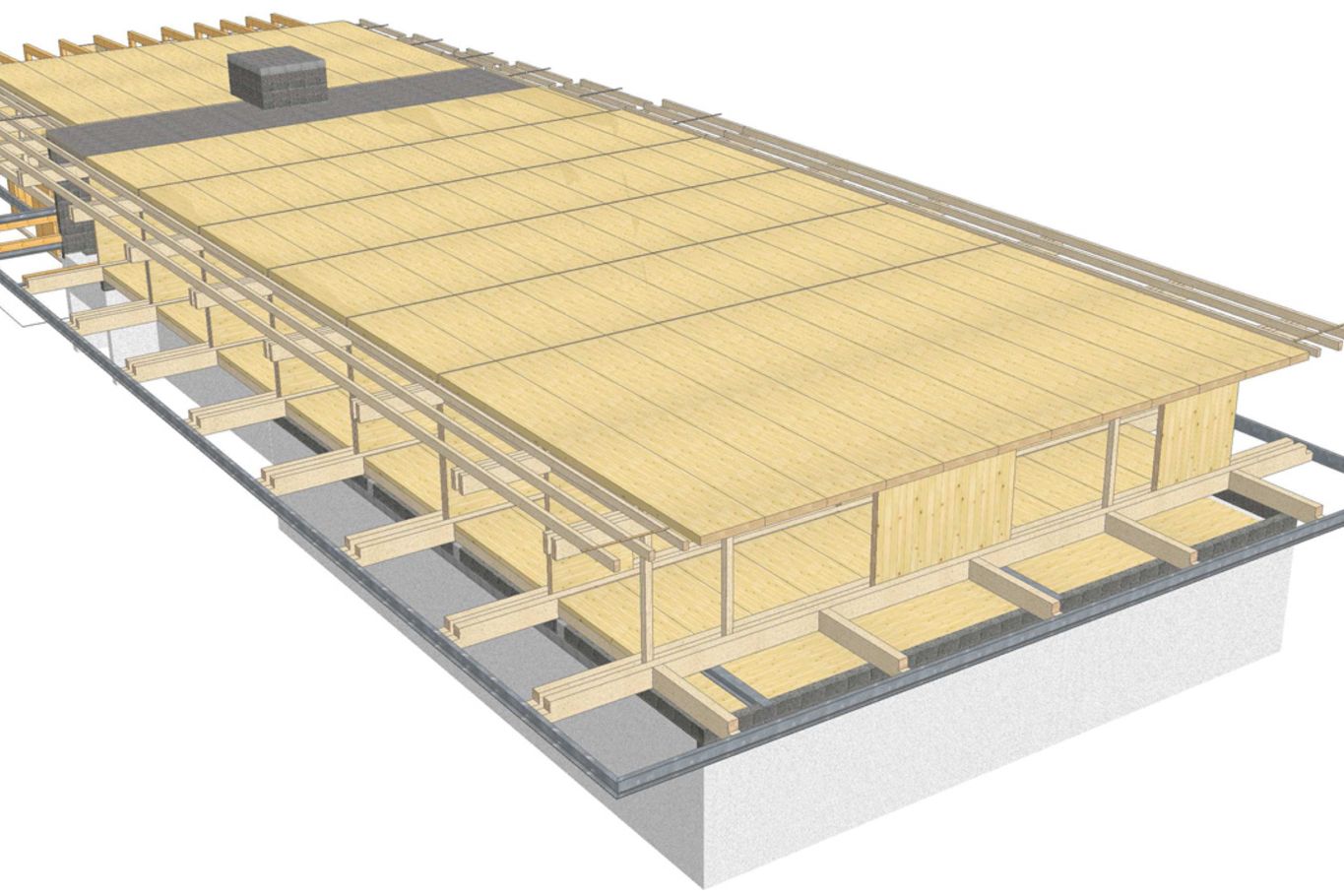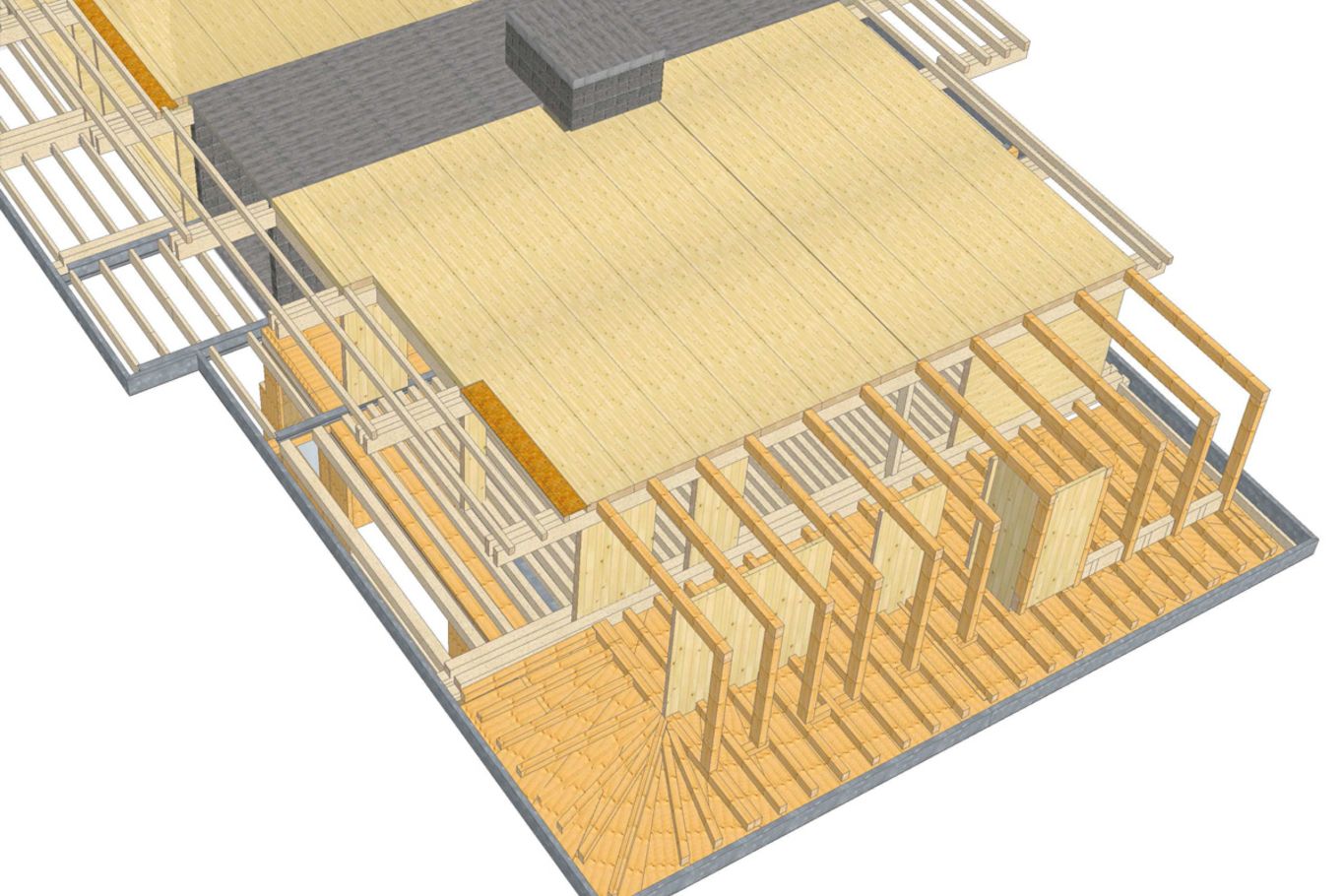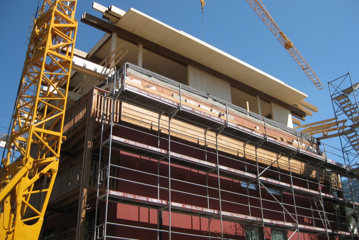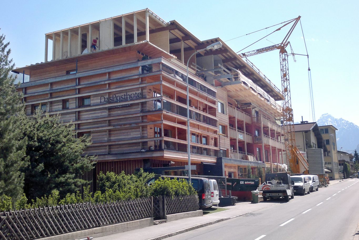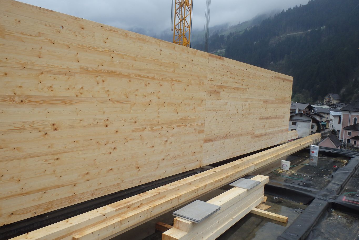Conversions DasPosthotel, Zell am Ziller | Austria
DasPosthotel in Zell am Ziller, Austria, was expanded in two conversion stages. The first conversion phase included a 4-story annex made of binderholz CLT BBS. The extension building includes five new suites, a gym, a ski room and a “Summit Lounge” with an open fireplace. Luxurious and with high quality interiors - mainly in wood - this design hotel offers an especially natural and homey atmosphere throughout the year.
The second construction phase made the hotel rise up higher. An exclusive floor was added on to the roof framework of the existing building: eight unique “Sky Lofts” with a spectacular view of the Zillertal mountains as well as 3 massage and beauty rooms were created. The HeLeni restaurant was integrated on the ground floor. The hotel lobby was expanded. A combination of binderholz CLT BBS and glulam BSH was used for the whole of the floor additions, profile wood for the outer facade; in addition, there were various applications of 3-layer solid timber panels. For the warm and inviting interior design, different old woods from the Zillertal were selected.
facts
Project Addition of floors and extension building
Place Zell am Ziller, Austria
Construction 2015
Client Fam. Binder-Egger
Execution of timber construction Rieder KG
Architecture Thomas Urthaler
Interior design Harald Margreiter
Statics Dipl. Ing. Astrid Metzler
Material
The solid wood structures consist entirely of binderholz CLT BBS. Various special surfaces used such as stone pine, larch or BBS Antique (steamed & brushed fir) were deployed. The facade and all other building parts were also realized with products from the extensive portfolio from binderholz. Without exception, the wood came from proven sources in Austria and is PEFC certified.
Construction work
Owing to the exact planning, the construction period could be kept to right on the dot. The rapidity of the construction of the multi-story hotel was quite intriguing - the shell was completed within two days. Thanks to the binderholz CLT BBS used, subsequent changes could be carried out quickly and easily.
Execution
Conversion 2011
The annex to the Posthotel, consisting of approx. 1,000 m² of BBS walls and BBS ceilings, was built by Rieder KG in just five construction weeks. On the ground floor, burnt spruce boarding adorns the facade. The upper floor has been fitted with larch weatherboarding. The total construction time for the timber construction was five months, but the shell was ready after only two days!
Floor addition 2015
The pitched roof of the main building as well as the pent roof of the annex were completely removed. The new top floor was completed with a flat roof. This floor addition to the hotel consists of approx. 750 m² of BBS walls, 440 m² of BBS ceilings and 520 m² of BBS roof elements.
Approximately 80 m³ of glulam beams were installed. Only the stairwell and the elevator system were continued as a connection to the existing building made of reinforced concrete. The floor addition visually jumps back and allows a circumferential terrace structure, which also serves for accessing the rooms, in the area of the new flat roof. The exterior walls are fully designed in glass.
Facade design
The existing balconies on the west facade from the second to the fourth floors have been slightly redesigned and extended. The newly designed wooden balconies end uniformly on a vertical plane with bars set before them, made of solid structural larch timber. The offset bars make for a visually very lively facade.
Conclusion
In all suites, apartments, rooms and in the spa area, the interplay of wood, stone and design creates an all-around feel-good atmosphere.
“We approached the design of the rooms with a great love of detail.
Tradition - as the harmonious addition to cutting-edge design - and purist simplicity.” | Christina Binder-Egger, Managing Director, DasPosthotel GmbH
Photos: ©DasPosthotel GmbH
