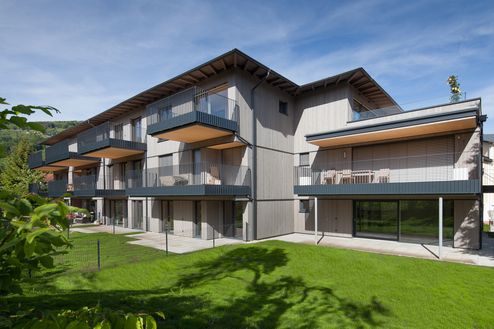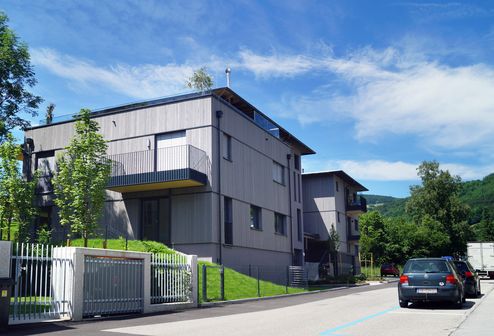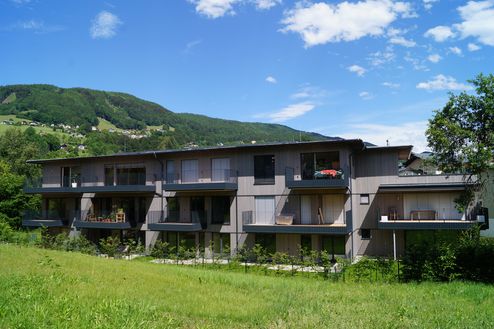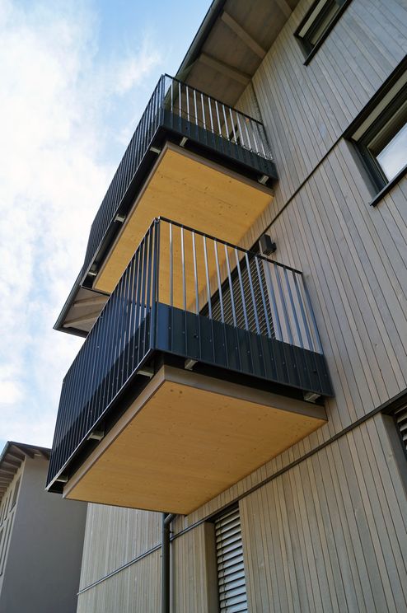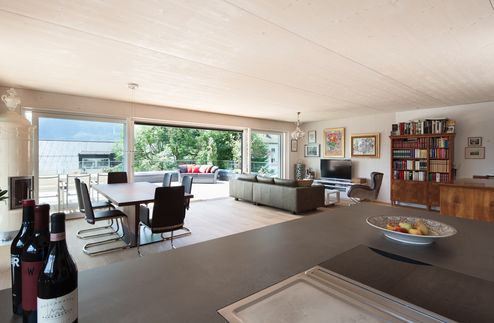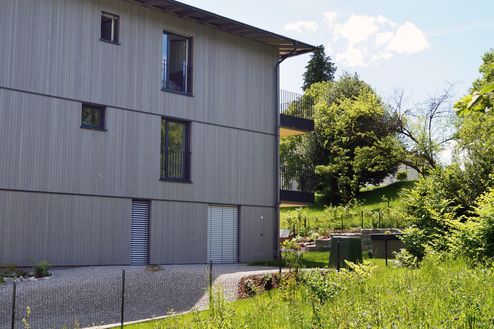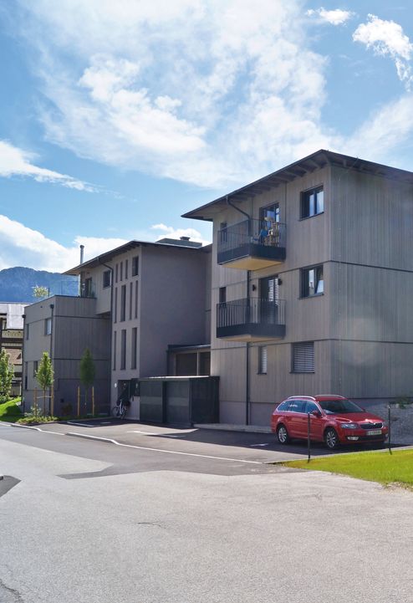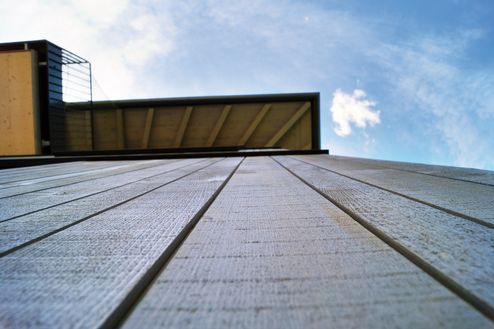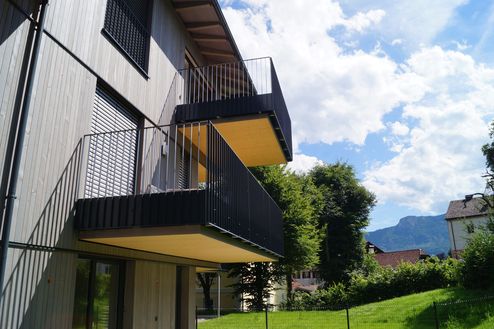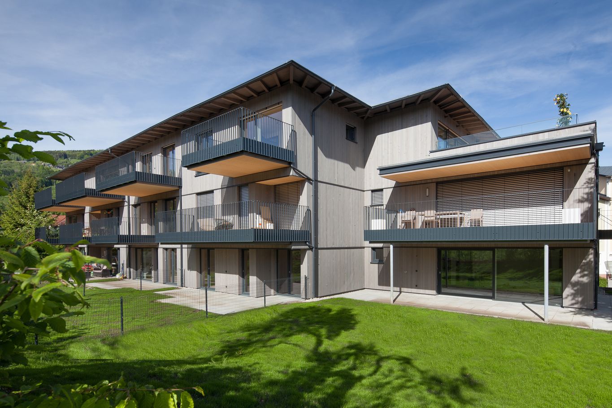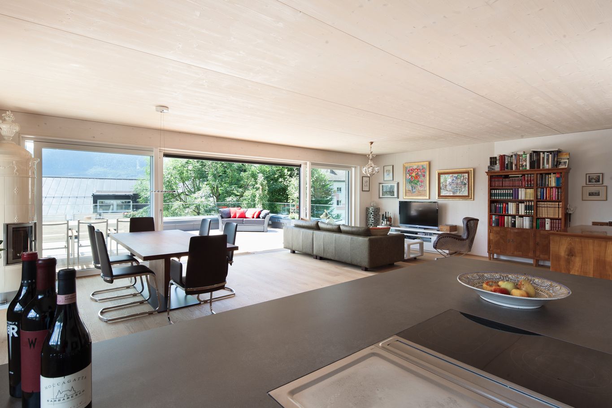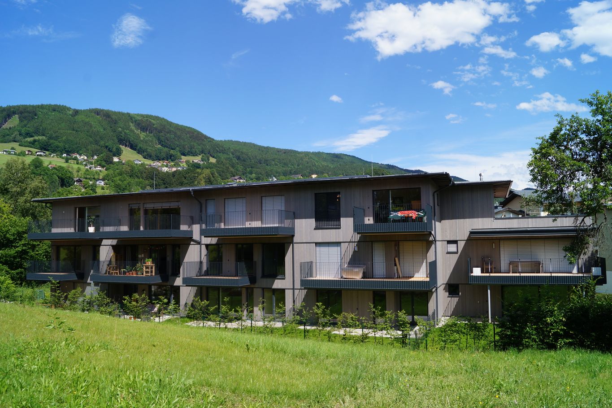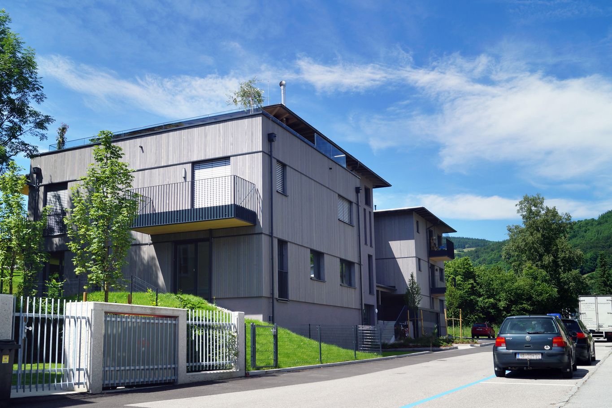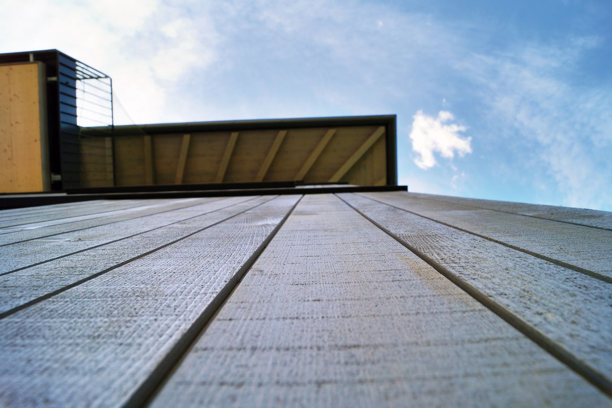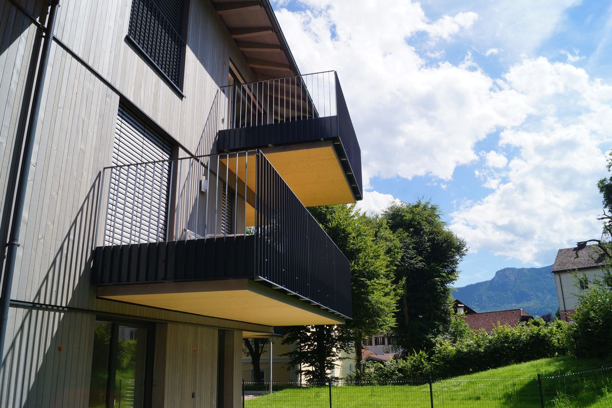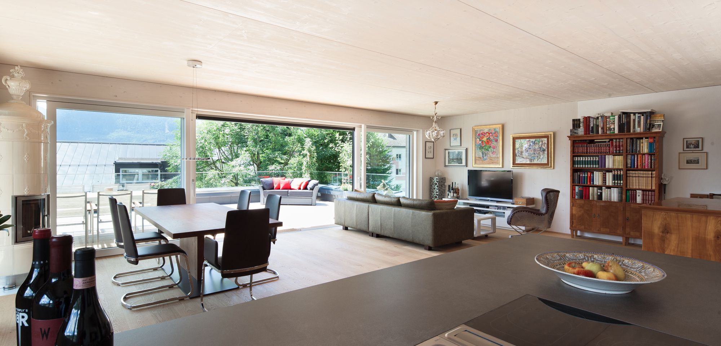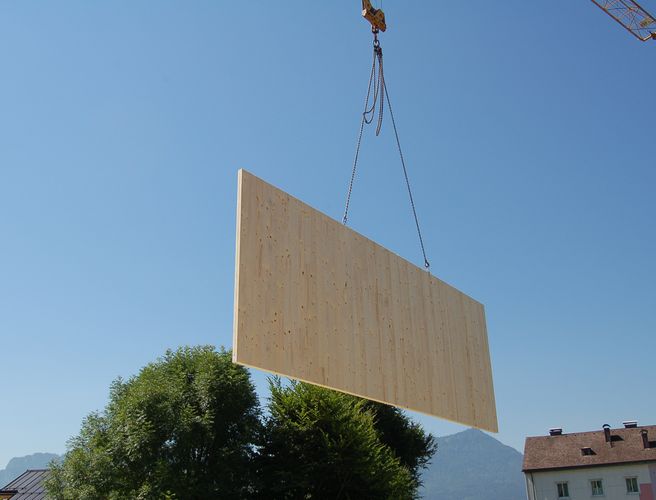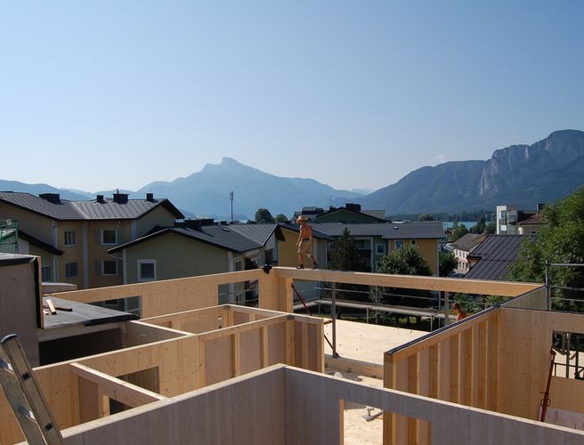Living in the Park, Mondsee | Austria
sustainable - connected to nature - energy-efficient
This three-storey apartment block was built as an ecological solid timber construction building on the green Freinberggründe right in the heart of Mondsee. This concept uniquely succeeds in fusing together traditional timber construction engineering, modern architecture, energy-efficient building design and health living comfort by combining timber and clay. When coupled with the outstanding properties of timber as a store of heat and humidity, the warm timber surfaces guarantee a balanced living environment and a high level of comfort.
facts
Project Solid timber construction apartment block
Place Mondsee, Austria
Year of construction 2016
Client Wohnzone GmbH
Architecture Bauzone GmbH - Baumhaus
Execution of timber construction Holzbau Appesbacher GmbH
Material use 430 m³ of binderholz CLT BBS 125 and CLT BBS XL elements, the majority of which supplied as residential visible quality AB
Unique features
The walls and ceilings of this property were constructed using binderholz CLT BBS. The walls use BBS XXL and the ceilings BBS 125 elements, both visible quality with a planed surface. The special production of the BBS XXL panels, measuring up to 3.5 m x 22.0 m, means that they can be produced without finger-jointing in the top layer. The surface was planed and white glazed in line with the client's wishes. Other surface finishes by BBS 125, such as larch, stone pine, white fir or BBS Antique, would also have been possible.
The visible wooden surfaces of the BBS elements create outstanding living comfort at the same time as improving the interior climate. The solid wood ceilings also comply with the most exacting fire protection requirements, providing a fire resistance rating of 90 minutes. Visible wood is the theme running through the building's entire architecture, also characterising the façade design as well as the execution of the balconies. Thanks to the excellent thermal insulation of solid wood, the compact building structure and a comfort ventilation system with heat recovery, the annual heating requirement of the new building is only 23 kWh/m², thereby corresponding to the requirement of low-energy houses. To ensure quick and seamless approval of the building project by the responsible authorities, the architects planned solely to source the wall, ceiling and roof structures from the binderholz Solid Timber Manual, which can be found at www.massivholzhandbuch.com. All the elements described in detail here have been tested with regard to fire resistance, thermal and sound insulation, which significantly simplifies and speeds up the planning process.
Detail of the exterior wall construction from inside out
· 12.0 cm binderholz CLT BBS, visible surface, white varnished
· 16.0 cm thermal insulation
· Permeable façade membrane
· 6.0 cm timber slatting, 2-layer, acting as rear ventilation layer
· 2.5 cm façade panel, white fir
A pre-greying coating was applied to rough-sawn white fir to create the very attractive façade design and covered by different widths of panel.
Statement by the Master Planner DI Stefan Frauenlob
At first glance, the design implies a clear geometric shape with repetitive floor plans on each floor, however a closer look reveals that this regularity is interrupted by small variations in the apartment styles, generating an interplay of projections and recesses on the façade, which continues with the arrangement of the balconies and terraces.
These small variations are underpinned by the exciting irregularities in the timber façade that this material provides. Consequently, we then selected timber construction for the entire building - not just for the façade - which provides added value to the residents, plus the material from the surrounding area helps the regional economy and avoids unnecessary transport. The property is located in a park with old trees, thereby closing the circle.
Wood and clay
Wood and clay is the optimum combination to improve healthy living conditions. With low air humidity, water is released from the structural component and is stored in the opposite case. Air quality is also improved and mould growth prevented. The excellent thermal conductivity of the clay and the thermal phase shift of the timber creates a balanced temperature in the space. Room acoustics are also improved by the special surface structure of the clay.
The interior walls of this residential property are made of solid timber and clay construction elements (BiosLehm). Its natural raw material composition gives the clay plaster its moisture-regulating effect, a property that has a positive effect on the indoor climate.
Benefits of clay construction
Moisture The key property of clay is its ability to absorb and release moisture. Absorption is crucial in the event of condensation forming of and high levels of humidity, while moisture is released with dry air.
Heat Clay dissipates heat wonderfully owing to its excellent conductivity, creating a pleasant interior climate.
Sound This system is capable of significantly improving the "clairaudience" of houses.
Fire protection Clay is inflammable and therefore withstands fire for longer, supporting effective extinguishing activities.
Clay plasters have a moisture-regulating effect, absorb air humidity (over 300 %) due to their excellent capillary action, store it in their capillary system and release it to the environment in air that is too dry. Houses with clay plaster therefore always have consistently good air humidity, with the problems of dry air in winter not even being an issue. Clay plasters are also vapour-permeable, that is to say they are capable of allowing air humidity through, both from the inside to the outside and also vice-versa.
Photos: © www.christof-reich.com, Bauzone, binderholz
