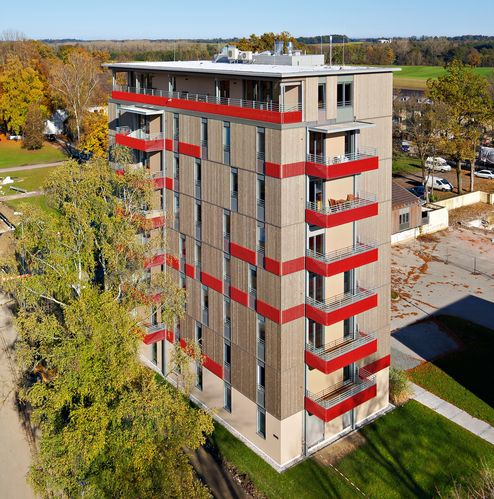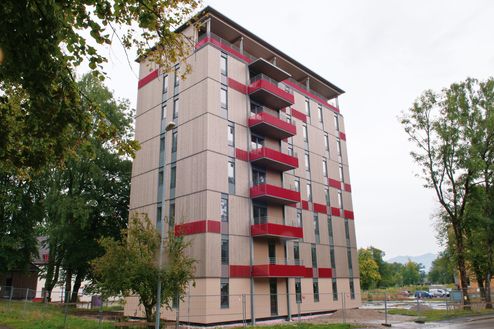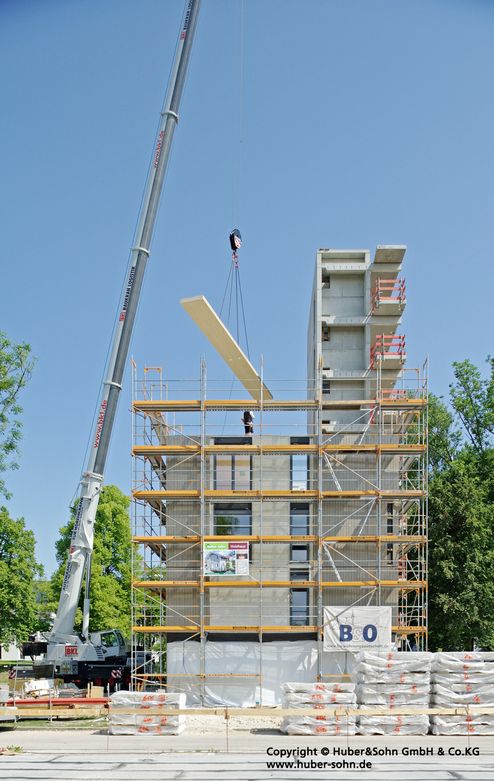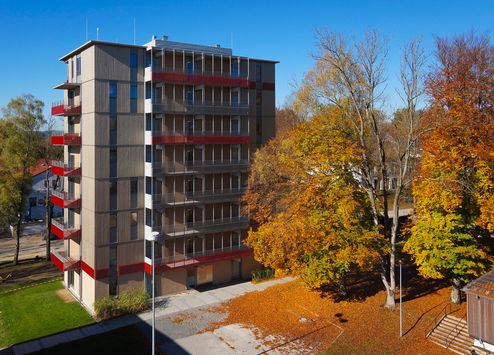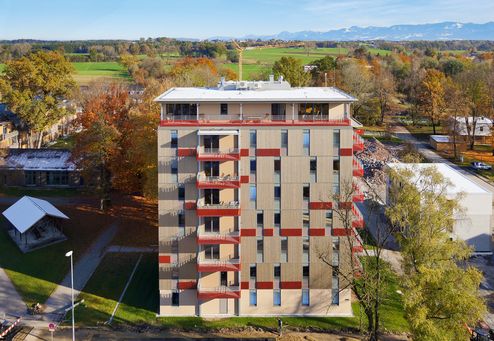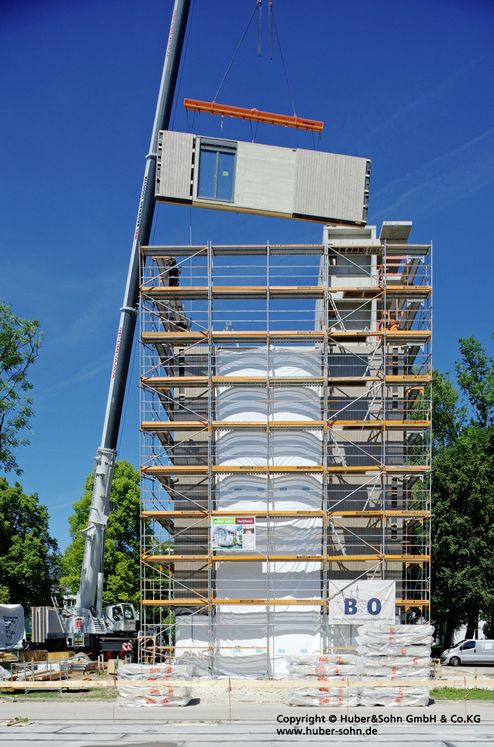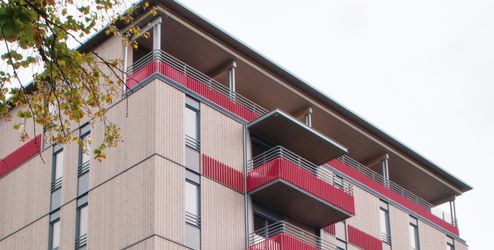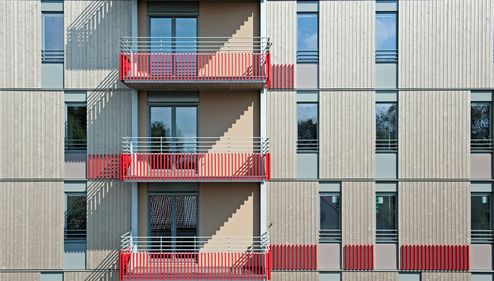8-storey wooden building, Bad Aibling | Germany
Builder B&O Gruppe
Construction Huber & Sohn GmbH & Co. KG
Design SCHANKULA- Architekten / Diplomingenieure
Building with 8 floors in a solid wood construction.
Ground floor to 1st floor
The load bearing and non-load bearing walls are constructed in solid wood, fully encapsulated with plasterboard to achieve K2 60.
The ceilings are constructed in binderholz BBS cross laminated timber, non-visible quality, encapsulated with plasterboard to achieve REI 90 K2 60.
2nd floor to 6th floor
The load bearing and non-load bearing walls are constructed in solid wood, fully encapsulated with fiberboard to achieve K2 60.
The ceilings are constructed in binderholz BBS cross laminated timber, non-visible quality, encapsulated with plasterboard to achieve REI 90 K2 60.
Part of the ceiling is constructed in binderholz BBS cross laminated spruce timber, visible quality.
The unclad BBS ceiling achieved a fire resistance of REI 90.
7th floor
The exterior walls are constructed in visual quality binderholz BBS cross laminated spruce timber.
The load bearing internal walls are constructed in solid wood.
The roof is also constructed in visual quality binderholz spruce CLT BBS.
