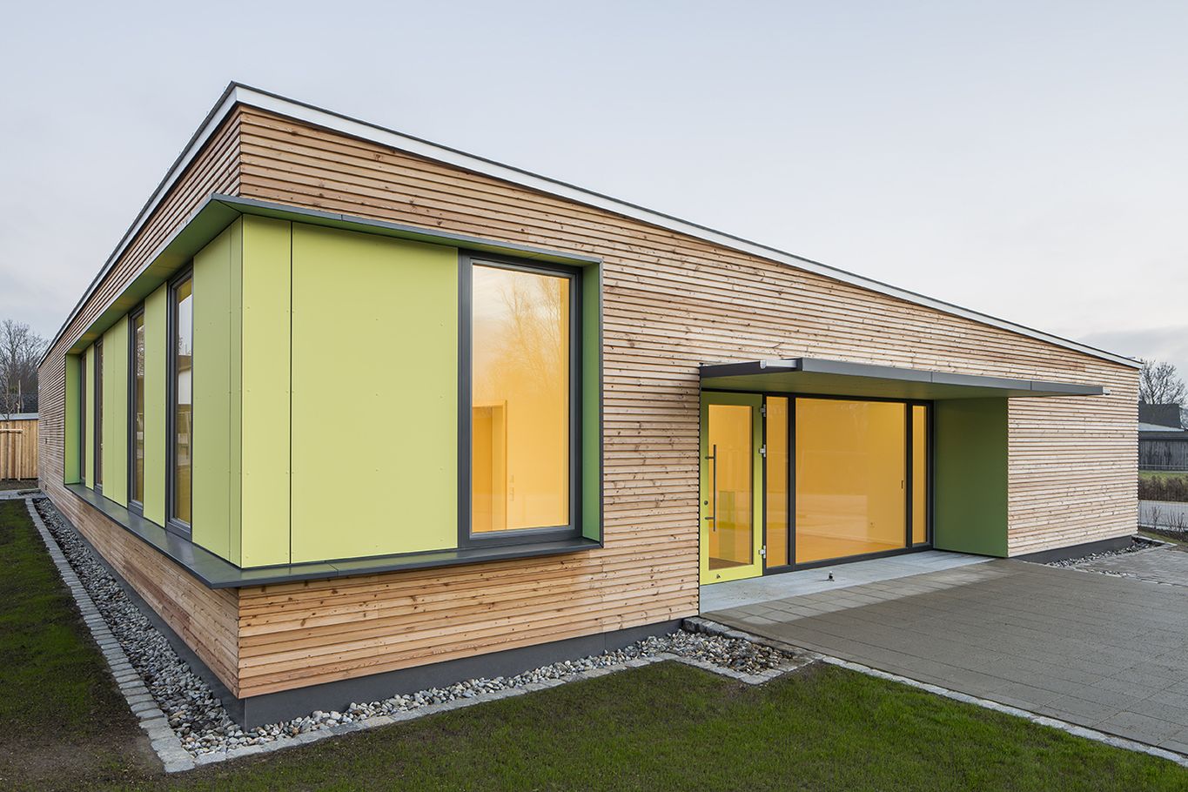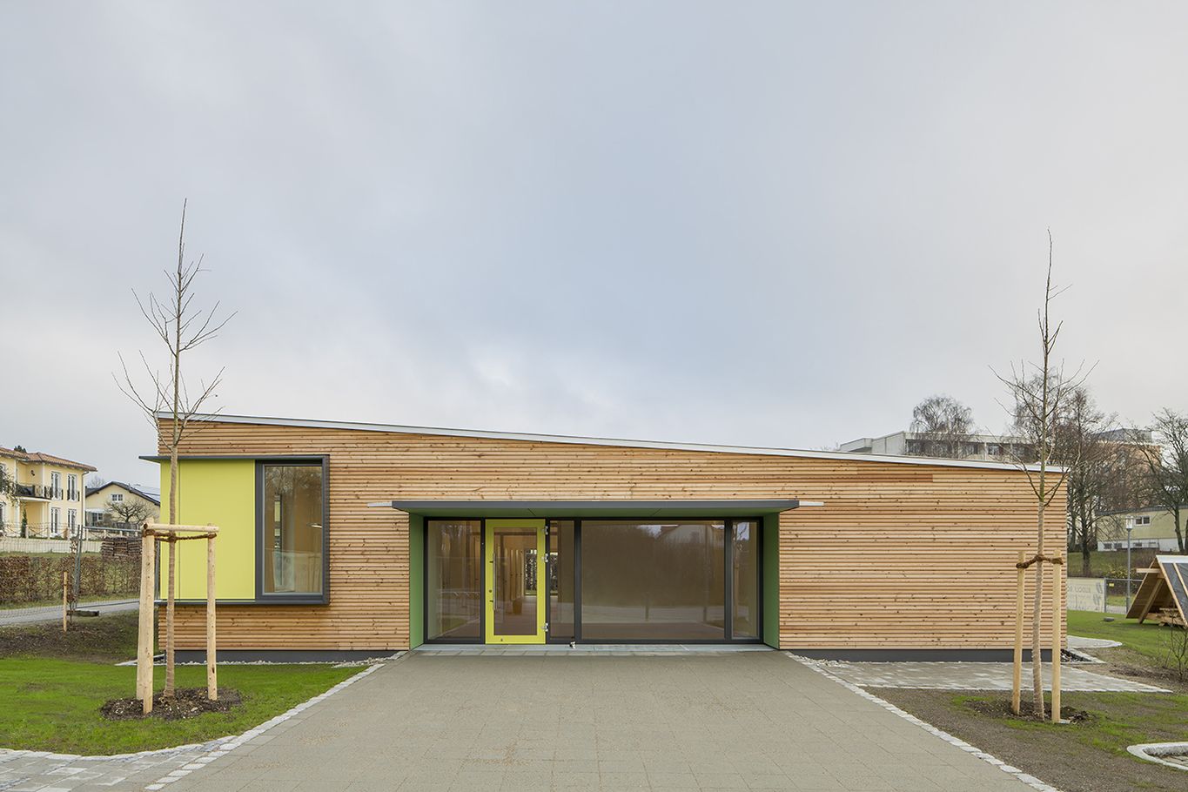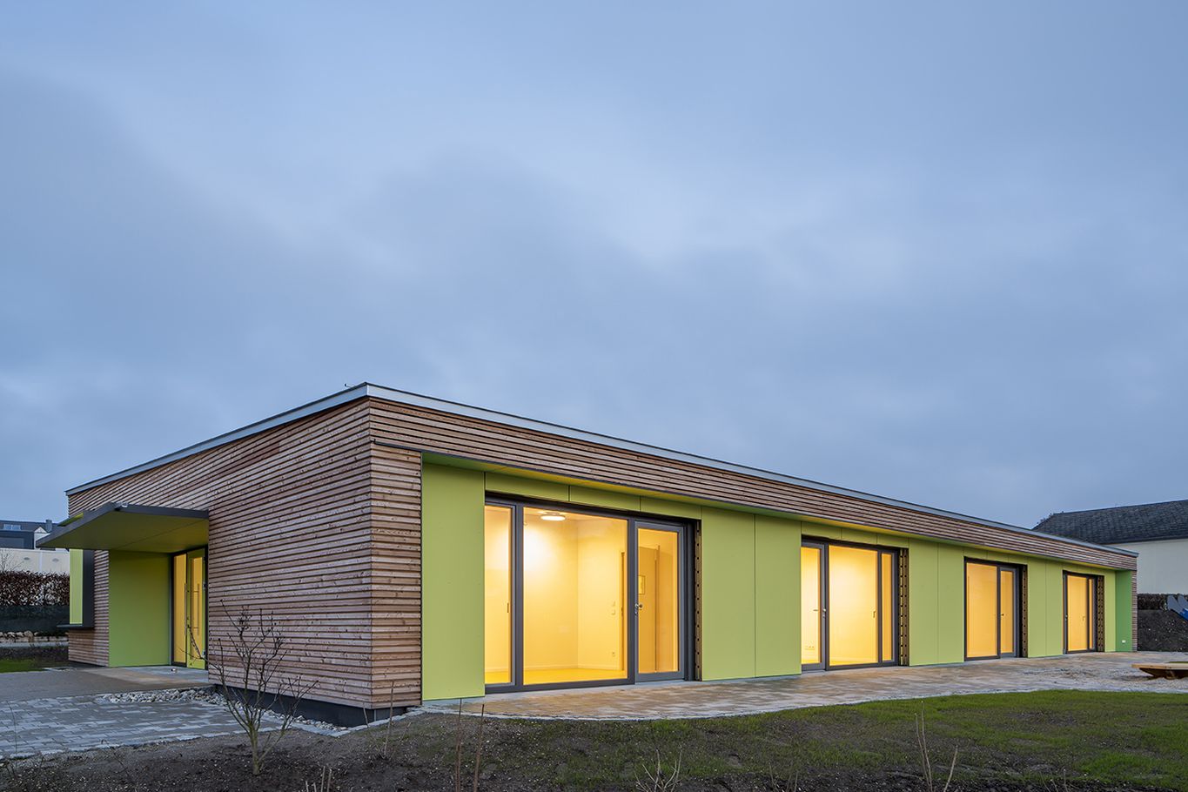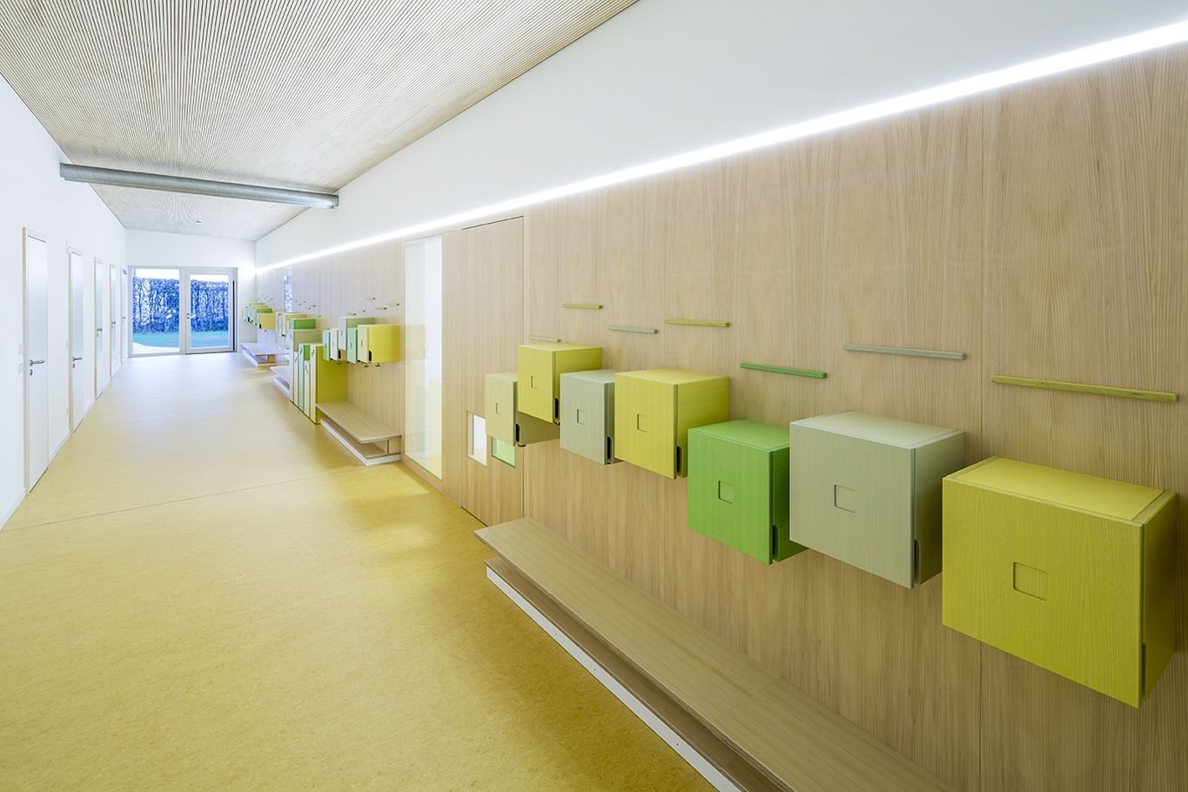Daycare centre, Kösching | Germany
The new crèche was built without a basement, which meant that a raft foundation could be designed and minimal soil had to be excavated in view of the poor soil conditions.
facts
Project Daycare centre and Crèche
Place Kösching, Germany
Year of construction 2015
Client Kösching Town Council
Architecture ABHD Architects Beck und Denzinger
Execution of timber construction Schels Holzbau Zimmerei GmbH
Statics Grad Ingenieurplanungen Büro für Baustatik und Konstruktion GmbH
Concept
All the necessary prerequisites for a possible extension were put in place at the design stage, which includes space for an additional group with a quiet room, bathroom unit and multi-purpose space.
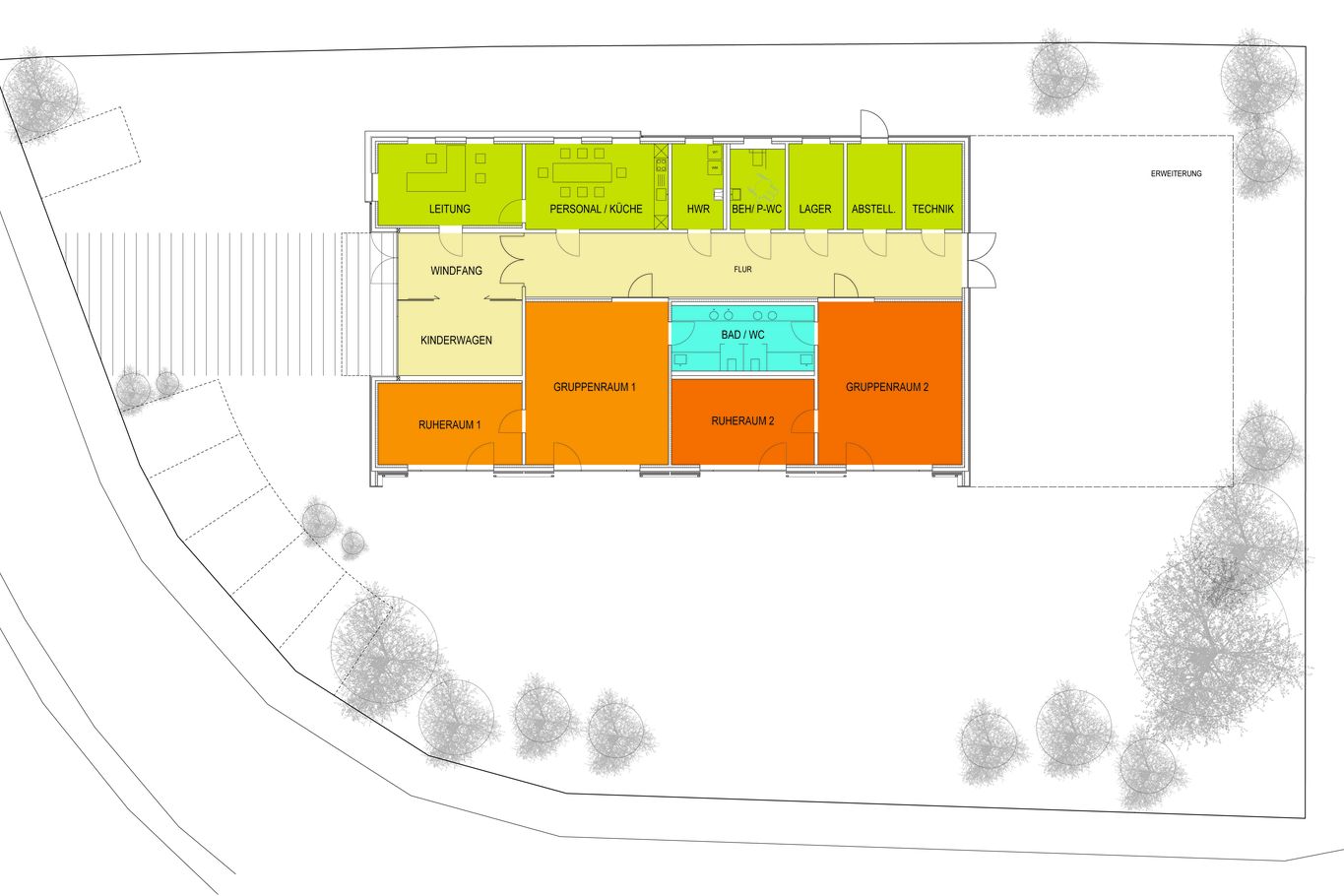
The building is a solid wood construction using binderholz CLT BBS. The external façade was designed as a rear-ventilated larch wood profile shell with façade panels in fibre cement.
The CLT BBS roof surfaces are lined with an acoustic ceiling to produce improved room acoustics and the roof has a metal roof skin. Later installation of a photovoltaic system would be possible at any time.
The wood and aluminium windows feature moveable sun screening sliding shutters made of slotted façade panels. The recreational areas are sealed with a linoleum floor. There is an underfloor heating system installed throughout the entire building, which obtains its energy from a heat pump.
Photos: © Maximilian Gottwald
Plans: © ABHD Architekten Beck und Denzinger

