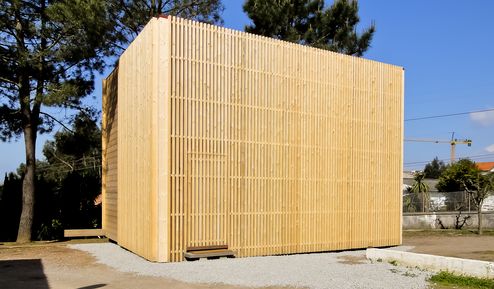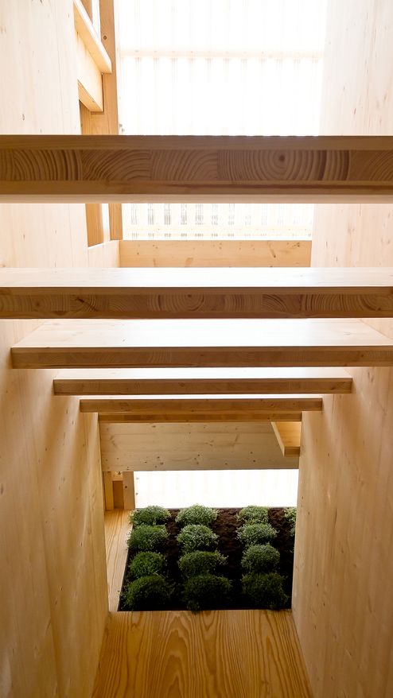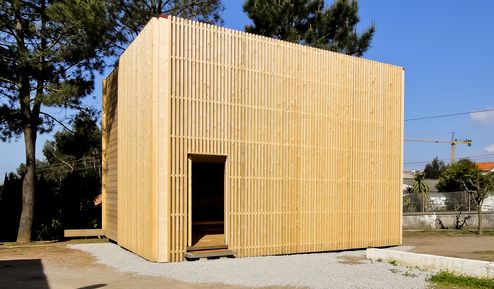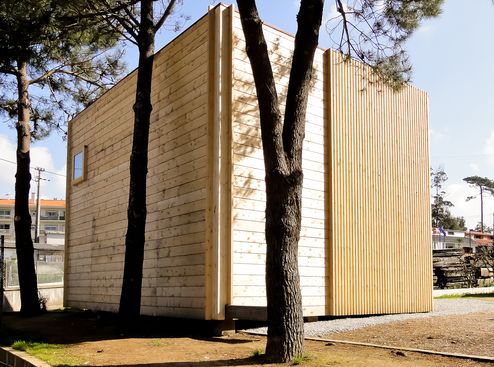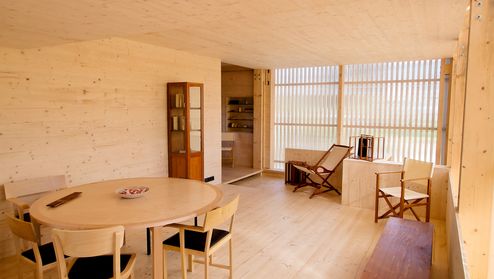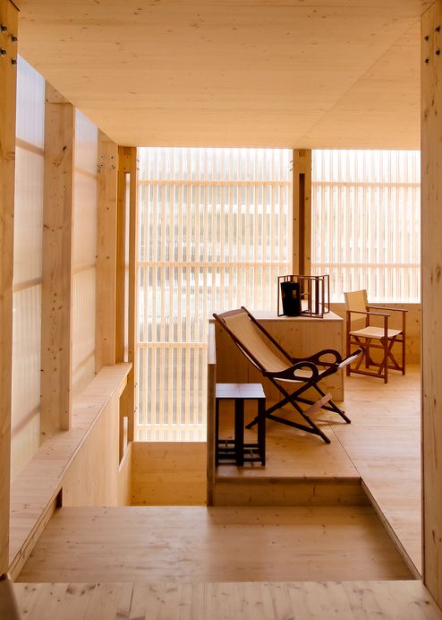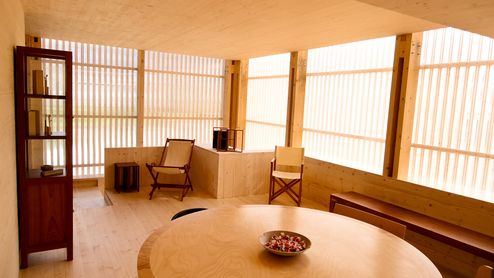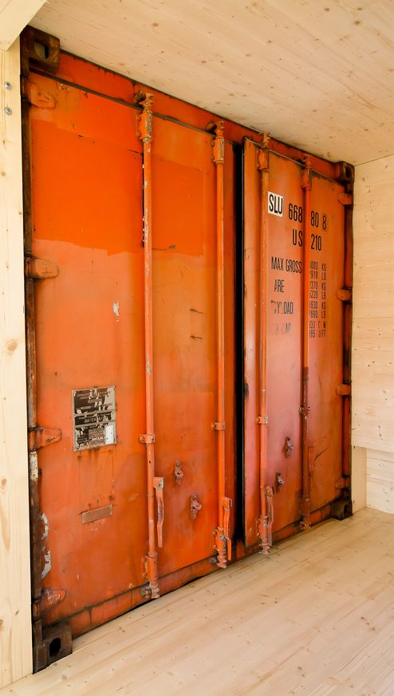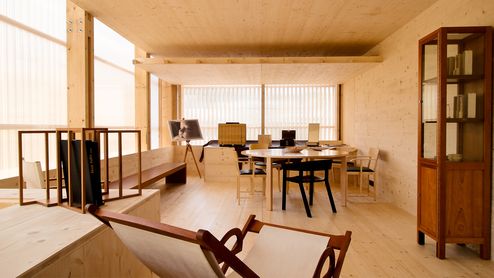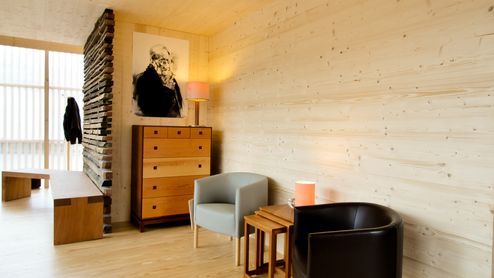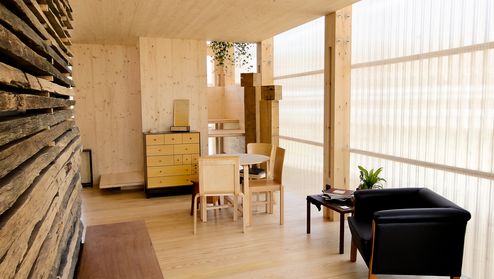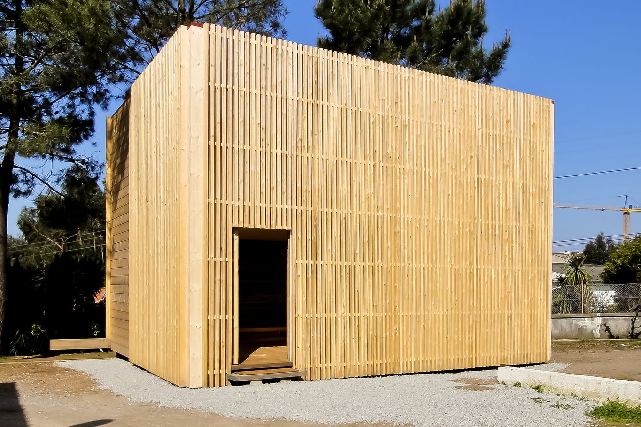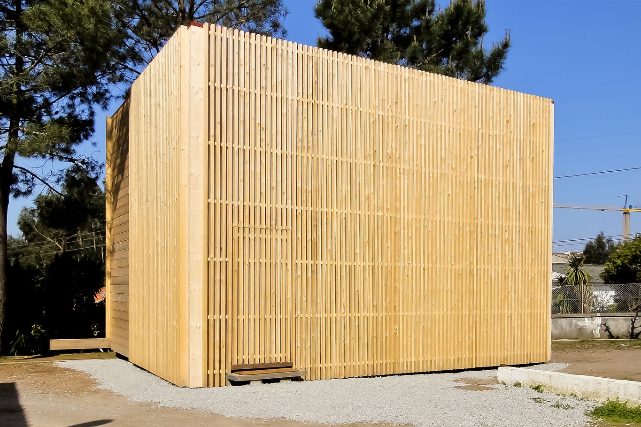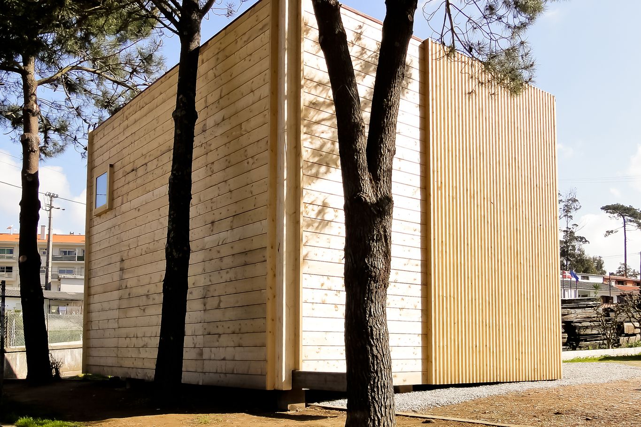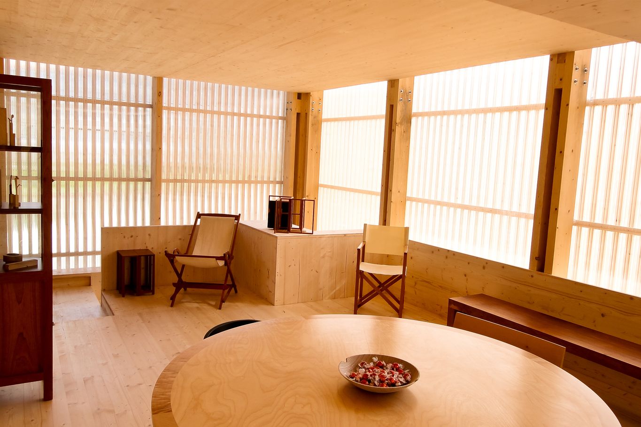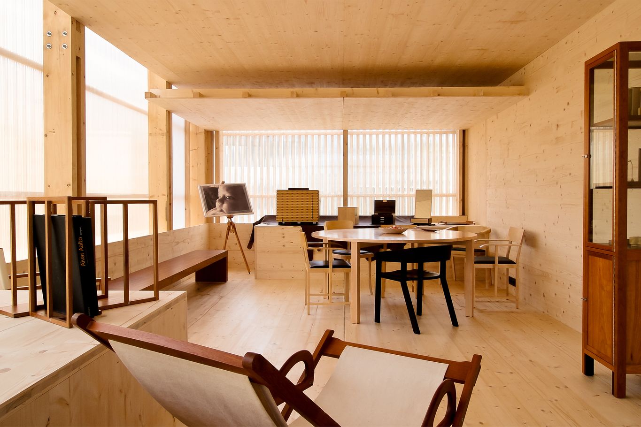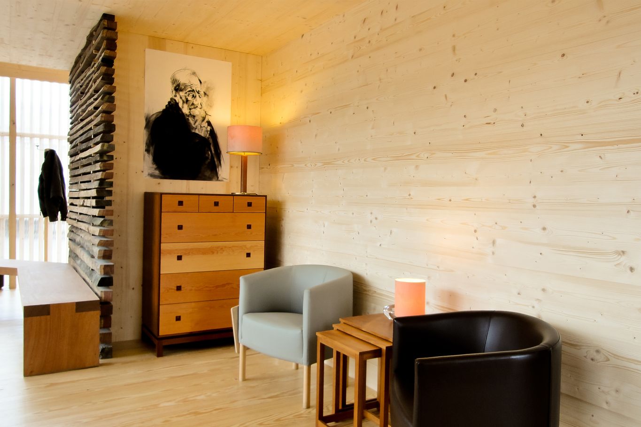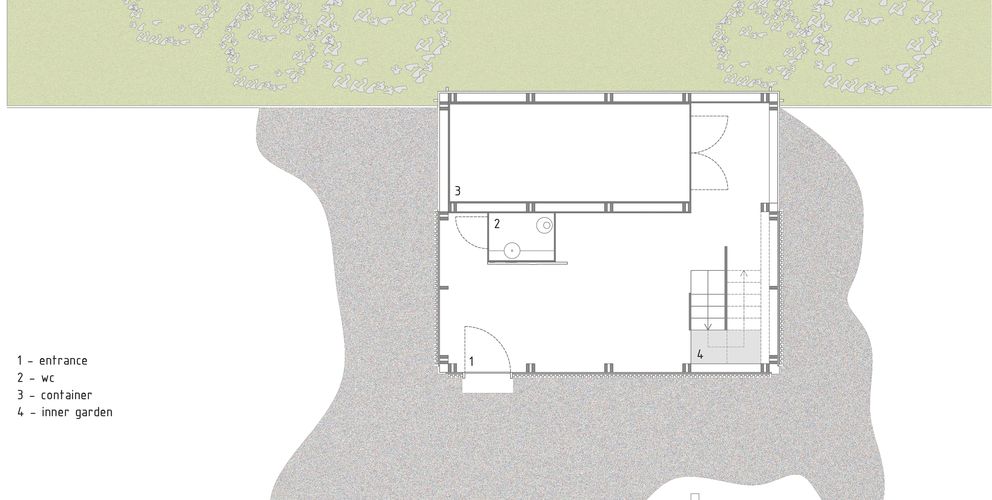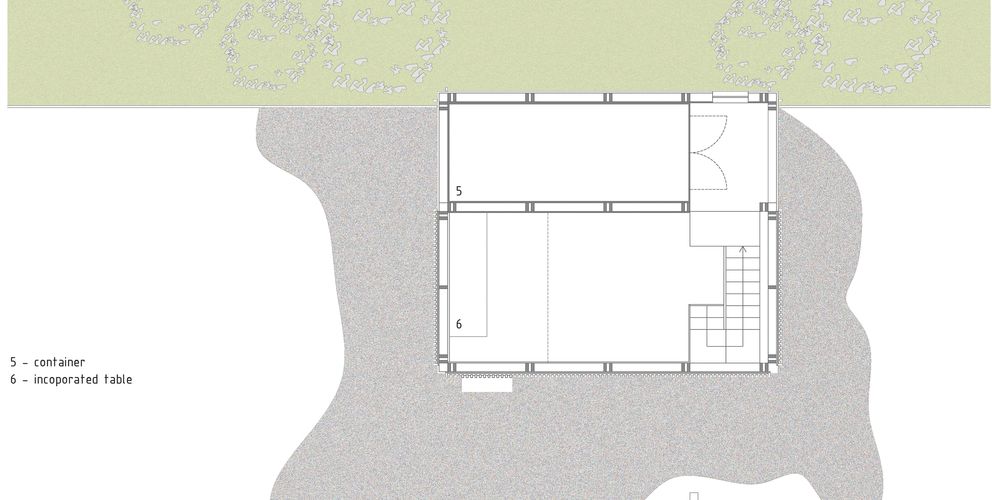Modular Box, Porto | Portugal
With its "Modular Box", the Porto-based design and architecture office SPPS has created a modern building that combines different construction materials, like wood and steel, to create a harmonious overall design. The Modular Box is used as a design and architecture office, and also as a showroom.
facts
Project Design and architecture office and showroom
Location Porto, Portugal
Year of construction 2013
Client SPSS Lda.
Architecture SPSS Design, José Simoes
Material use binderholz 3 layer solid wood panels for the construction and interior design
Unique features
The unique feature of this building is that the prefabricated timber room elements can be combined with a steel transport container. binderholz 3 layer solid wood panels of spruce and larch, in thicknesses varying from 12 to 50 mm, were used for the building and the interior design of the modular elements.
Floor plan of ground floor: 1 Entrance, 2 WC, 3 Container, 4 Inner garden
Floor plan of 1st floor: 5 Container, 6 Built-in desk
binderholz 3-layer solid wood panels for cladding the floor, wall and ceiling
The excellent dimensional stability and strength of the panels enable them to be used as cladding forthe walls and ceiling, as well as for floors and staircases. Solid wood panels provide a natural andenvironmentally-friendly building solution especially for interior fit-outs.
The key benefits of the 3 layer panels include their ease of working and handling as well as theirflexible surface treatment.
270 m² of binderholz 3 layer solid wood panels were used on an area of 110 m² in the Modular Box. The construction was completed within one month.
Modular Box as a prototype
The design office SPSS Lda. exhibits its own designs of wooden furniture and decorations in therooms of the Modular Box, a space characterised by the warm and natural appearance of solid woodpanels. The space also doubles as the workplace of the architect who designed this Modular Box.
The Modular Box is the prototype for modular building with wood, which SPSS has now utilised in itsdesign of an eco-home.
Photos: © Ricardo Oliveira, Arq und SPSS Design
